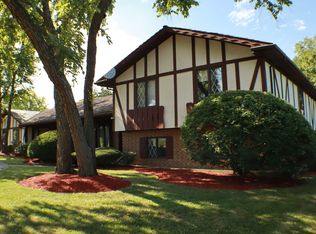Price Reduced! Ready for Your Move-In! Live in luxury in this fully renovated 5-bedroom, 6-bathroom showpiece located in the prestigious Hinsdale Central School District. Offering nearly 5,000 sq ft of high-end living space, this sun-drenched home is designed for comfort, elegance, and entertaining. The chef's kitchen is a dream come true, featuring premium Jenn-Air appliances, custom maple cabinetry, a massive Cambria quartz island, double ovens, a 6-burner range, and both a walk-in and butler's pantry. French doors throughout the main level invite you to a private patio and lush green space, perfect for relaxing or hosting. The main floor also includes a full bedroom and bath ideal for guests or in-laws, plus a spacious home office. Upstairs, the stunning primary suite is a true retreat with a private balcony, two oversized walk-in closets, and a spa-like bath with a soaking tub and glass-enclosed shower. Additional bedrooms include an en suite and Jack-and-Jill layout, with a second-floor laundry room for added convenience. From engineered hardwood floors to energy-efficient windows and dual-zoned HVAC, every detail has been thoughtfully upgraded. Enjoy lake access with a shared boat dock, plus close proximity to parks, top schools, shopping, dining, and highways. No pets allowed. Tenant responsible for all utilities and required renters insurance. Rarely does a home of this caliber come to the rental market, don't miss the chance to make it yours.
House for rent
$9,500/mo
608 W 55th St, Hinsdale, IL 60521
5beds
5,022sqft
Price may not include required fees and charges.
Singlefamily
Available now
No pets
Central air
Gas dryer hookup laundry
2 Garage spaces parking
Electric, natural gas, forced air, fireplace
What's special
Private balconyStunning primary suiteSpa-like bathPrivate patioDouble ovensMassive cambria quartz islandEnergy-efficient windows
- 12 hours
- on Zillow |
- -- |
- -- |
Travel times
Renting now? Get $1,000 closer to owning
Unlock a $400 renter bonus, plus up to a $600 savings match when you open a Foyer+ account.
Offers by Foyer; terms for both apply. Details on landing page.
Facts & features
Interior
Bedrooms & bathrooms
- Bedrooms: 5
- Bathrooms: 6
- Full bathrooms: 4
- 1/2 bathrooms: 2
Rooms
- Room types: Breakfast Nook, Office
Heating
- Electric, Natural Gas, Forced Air, Fireplace
Cooling
- Central Air
Appliances
- Included: Dishwasher, Disposal, Double Oven, Freezer, Microwave, Range, Refrigerator, Stove, WD Hookup
- Laundry: Gas Dryer Hookup, Hookups, In Unit, Sink, Upper Level
Features
- 1st Floor Bedroom, 1st Floor Full Bath, Cathedral Ceiling(s), In-Law Floorplan, WD Hookup, Wet Bar
- Flooring: Hardwood
- Has fireplace: Yes
Interior area
- Total interior livable area: 5,022 sqft
Property
Parking
- Total spaces: 2
- Parking features: Garage, Covered
- Has garage: Yes
- Details: Contact manager
Features
- Stories: 2
- Exterior features: 1st Floor Bedroom, 1st Floor Full Bath, Asphalt, Balcony, Bedroom 5, Cathedral Ceiling(s), Circular Driveway, Detached, Disability Access, Electric, Garage, Garage Door Opener, Garage Owned, Gardener included in rent, Gas Dryer Hookup, Heating system: Forced Air, Heating: Electric, Heating: Gas, In Unit, In-Law Floorplan, Irregular Lot, Lake Privileges, Living Room, Lot Features: Irregular Lot, Wooded, Main Level Entry, No Utilities included in rent, On Site, Park, Parking included in rent, Patio, Roof Type: Asphalt, Scavenger included in rent, School Bus, Sink, Snow Removal included in rent, Stainless Steel Appliance(s), Tennis Court(s), Two or More Access Exits, Upper Level, Wet Bar, Wooded
Details
- Parcel number: 0914203012
Construction
Type & style
- Home type: SingleFamily
- Property subtype: SingleFamily
Materials
- Roof: Asphalt
Condition
- Year built: 1952
Community & HOA
Community
- Features: Tennis Court(s)
HOA
- Amenities included: Tennis Court(s)
Location
- Region: Hinsdale
Financial & listing details
- Lease term: 12 Months
Price history
| Date | Event | Price |
|---|---|---|
| 10/3/2025 | Listed for rent | $9,500-13.6%$2/sqft |
Source: MRED as distributed by MLS GRID #12487270 | ||
| 10/3/2025 | Listing removed | $11,000$2/sqft |
Source: MRED as distributed by MLS GRID #12441286 | ||
| 9/12/2025 | Listing removed | $1,349,900$269/sqft |
Source: | ||
| 8/8/2025 | Listed for rent | $11,000$2/sqft |
Source: MRED as distributed by MLS GRID #12441286 | ||
| 5/30/2025 | Listed for sale | $1,349,900-3.5%$269/sqft |
Source: | ||

