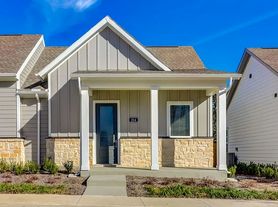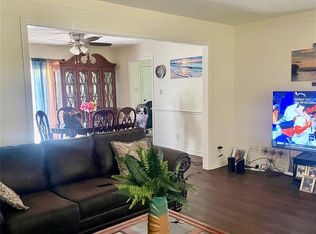$30 APPLICATIONS! Situated in an amazing location, this stunning 3 bedroom, 2 bath home is remodeled and ready to make it your own! Established neighborhood in Mid-Cities and centrally located to shopping, highways, and the airport. Newly updated features include beautiful vinyl plank flooring and cozy carpet. Kitchen has granite counters, navy cabinets and LOADS of storage space with BRAND NEW stainless-steel appliances including the Dishwasher, Electric Stove top, and Double Door Fridge. This home features modern and updated lighting throughout. The natural light that filters through all the windows is simply breathtaking and shows off the freshly painted interior. Washer & Dryer included. 2 car garage with a Large and spacious backyard that's ready for your family to enjoy serenity in the heart of Hurst. Don't wait, APPLY TODAY!
Contact us today to schedule a viewing and make this rental property your next home-sweet-home!
Additional Information:
$0 Upfront Deposit Insurance Program available
Pet-Friendly: Up to 2 pets (with pet rent of $25/month per pet)
Additional Fees:
o $10.95/month for Renters Insurance (or you may provide your own)
o $25/month pet rent per pet
o $150 one-time Lease Admin Fee
o $35/month Resident Benefits Package
*Please see rental requirements in our listing photos!*
*2 year lease term preferred!*
House for rent
$2,595/mo
608 W Pleasantview Dr, Hurst, TX 76054
3beds
1,772sqft
Price may not include required fees and charges.
Single family residence
Available now
Cats, dogs OK
Central air, ceiling fan
In unit laundry
Attached garage parking
Forced air, fireplace
What's special
Cozy carpetFreshly painted interiorLarge and spacious backyardGranite countersBeautiful vinyl plank flooringLoads of storage spaceNatural light
- 20 hours |
- -- |
- -- |
Travel times
Renting now? Get $1,000 closer to owning
Unlock a $400 renter bonus, plus up to a $600 savings match when you open a Foyer+ account.
Offers by Foyer; terms for both apply. Details on landing page.
Facts & features
Interior
Bedrooms & bathrooms
- Bedrooms: 3
- Bathrooms: 2
- Full bathrooms: 2
Heating
- Forced Air, Fireplace
Cooling
- Central Air, Ceiling Fan
Appliances
- Included: Dishwasher, Dryer, Range Oven, Refrigerator, Washer
- Laundry: In Unit
Features
- Ceiling Fan(s)
- Flooring: Carpet
- Has fireplace: Yes
Interior area
- Total interior livable area: 1,772 sqft
Property
Parking
- Parking features: Attached
- Has attached garage: Yes
- Details: Contact manager
Features
- Patio & porch: Patio, Porch
- Exterior features: Heating system: ForcedAir
- Fencing: Fenced Yard
Details
- Parcel number: 02718545
Construction
Type & style
- Home type: SingleFamily
- Property subtype: Single Family Residence
Community & HOA
Location
- Region: Hurst
Financial & listing details
- Lease term: Contact For Details
Price history
| Date | Event | Price |
|---|---|---|
| 10/6/2025 | Listed for rent | $2,595$1/sqft |
Source: Zillow Rentals | ||
| 6/16/2023 | Sold | -- |
Source: NTREIS #20236421 | ||
| 5/18/2023 | Pending sale | $349,000$197/sqft |
Source: NTREIS #20236421 | ||
| 5/9/2023 | Listed for sale | $349,000$197/sqft |
Source: NTREIS #20236421 | ||
| 5/3/2023 | Contingent | $349,000$197/sqft |
Source: NTREIS #20236421 | ||

