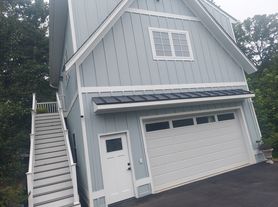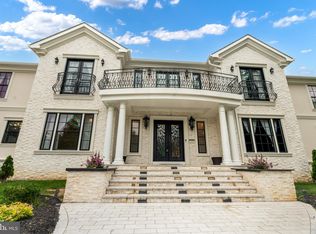Welcome to 608 Walker Road, a stunning 2021 build in the heart of Great Falls, offered partially furnished and designed for the ultimate in luxury living. This residence blends elegance with functionality, offering exquisite flexibility for both indoor and outdoor lifestyles. The main level showcases soaring ceilings, designer finishes, and an open layout ideal for entertaining. The chef's kitchen features premium appliances, custom cabinetry, and a grand waterfall island. Upstairs, the primary suite is a serene retreat with a spa-inspired bath, sitting area, and expansive walk-in closets. The lower level is a true destination with a private theatre, complete bar, full gym, and sauna. Outdoor living is equally refined, featuring a resort-style saltwater pool with jumbo HDTV, multiple covered patios, and beautifully landscaped grounds. Smart-home technology throughout ensures seamless comfort and convenience. Perfectly situated just minutes to Great Falls Village, top schools, parks, and commuter routes, this home presents a rare opportunity to own an estate of this caliber.
House for rent
$19,000/mo
608 Walker Rd, Great Falls, VA 22066
6beds
9,453sqft
Price may not include required fees and charges.
Singlefamily
Available now
Cats, dogs OK
Central air, electric, ceiling fan
-- Laundry
9 Attached garage spaces parking
Natural gas, forced air, fireplace
What's special
Resort-style saltwater poolJumbo hdtvComplete barBeautifully landscaped groundsDesigner finishesOpen layoutSoaring ceilings
- 33 days |
- -- |
- -- |
Travel times
Renting now? Get $1,000 closer to owning
Unlock a $400 renter bonus, plus up to a $600 savings match when you open a Foyer+ account.
Offers by Foyer; terms for both apply. Details on landing page.
Facts & features
Interior
Bedrooms & bathrooms
- Bedrooms: 6
- Bathrooms: 7
- Full bathrooms: 6
- 1/2 bathrooms: 1
Heating
- Natural Gas, Forced Air, Fireplace
Cooling
- Central Air, Electric, Ceiling Fan
Features
- Bar, Built-in Features, Ceiling Fan(s), Entry Level Bedroom, Kitchen - Gourmet, Kitchen Island, Open Floorplan, Pantry, Primary Bath(s), Recessed Lighting, Sauna, Walk-In Closet(s)
- Flooring: Wood
- Has basement: Yes
- Has fireplace: Yes
Interior area
- Total interior livable area: 9,453 sqft
Property
Parking
- Total spaces: 9
- Parking features: Attached, Driveway, Covered
- Has attached garage: Yes
- Details: Contact manager
Features
- Exterior features: Architecture Style: Contemporary, Attached Garage, Bar, Built-in Features, Ceiling Fan(s), Concrete Driveway, Driveway, Entry Level Bedroom, Flooring: Wood, Garage Door Opener, Garage Faces Front, Gas Water Heater, Heating system: Forced Air, Heating: Gas, In Ground, Inside Entrance, Kitchen - Gourmet, Kitchen Island, Open Floorplan, Oversized, Pantry, Primary Bath(s), Recessed Lighting, Salt Water, Sauna, Secured, Walk-In Closet(s), Yes - Personal
- Has private pool: Yes
Details
- Parcel number: 0074010032
Construction
Type & style
- Home type: SingleFamily
- Architectural style: Contemporary
- Property subtype: SingleFamily
Condition
- Year built: 2020
Community & HOA
HOA
- Amenities included: Pool
Location
- Region: Great Falls
Financial & listing details
- Lease term: Contact For Details
Price history
| Date | Event | Price |
|---|---|---|
| 9/3/2025 | Listed for rent | $19,000$2/sqft |
Source: Bright MLS #VAFX2265184 | ||
| 8/25/2021 | Pending sale | $3,499,000$370/sqft |
Source: | ||
| 8/3/2021 | Contingent | $3,499,000$370/sqft |
Source: | ||
| 5/11/2021 | Listed for sale | $3,499,000+16.7%$370/sqft |
Source: | ||
| 4/5/2021 | Listing removed | -- |
Source: Zillow Group Promoted Homes | ||

