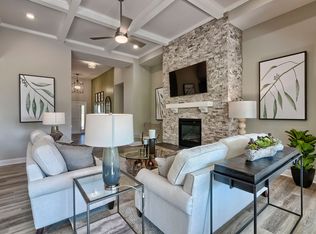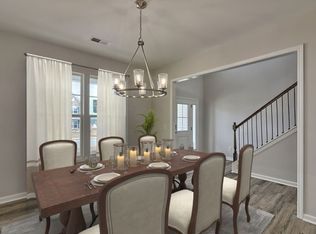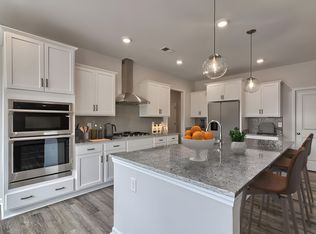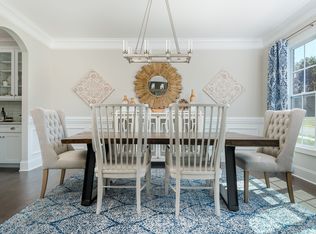Sold for $479,000
$479,000
608 Wild Ginger Loop, Irmo, SC 29063
4beds
3,559sqft
Single Family Residence
Built in 2025
-- sqft lot
$484,100 Zestimate®
$135/sqft
$3,771 Estimated rent
Home value
$484,100
$450,000 - $523,000
$3,771/mo
Zestimate® history
Loading...
Owner options
Explore your selling options
What's special
Welcome to The Fairhaven, a spacious and elegantly designed home offering 4 bedrooms, 3.5 baths, and 3,559 sq. ft. of versatile living space. The main level features a cozy family room with an electric fireplace, a gourmet kitchen perfect for culinary enthusiasts, and both a casual dining area and a formal dining room for hosting. The luxurious primary bedroom, complete with raised tray ceilings and a spa-like ensuite bathroom, provides the ultimate retreat. Step outside to enjoy a covered patio, perfect for year-round entertaining. Upstairs, you'll find a flexible living area, three additional bedrooms, two full bathrooms, and a convenient pocket office for work or study. A 2-car garage completes this thoughtfully designed home, offering the perfect blend of comfort and functionality. The photos shown are from a similar home. Contact the Neighborhood Sales Manager today to schedule a tour!
Zillow last checked: January 15, 2025 at 05:28pm
Listing updated: January 15, 2025 at 05:28pm
Source: Stanley Martin Homes
Facts & features
Interior
Bedrooms & bathrooms
- Bedrooms: 4
- Bathrooms: 4
- Full bathrooms: 3
- 1/2 bathrooms: 1
Interior area
- Total interior livable area: 3,559 sqft
Property
Parking
- Total spaces: 2
- Parking features: Garage
- Garage spaces: 2
Construction
Type & style
- Home type: SingleFamily
- Property subtype: Single Family Residence
Condition
- New Construction
- New construction: Yes
- Year built: 2025
Details
- Builder name: Stanley Martin Homes
Community & neighborhood
Location
- Region: Irmo
- Subdivision: River Shoals
Price history
| Date | Event | Price |
|---|---|---|
| 11/5/2025 | Sold | $479,000$135/sqft |
Source: Agent Provided Report a problem | ||
| 10/12/2025 | Pending sale | $479,000$135/sqft |
Source: | ||
| 10/8/2025 | Listed for sale | $479,000+6.4%$135/sqft |
Source: | ||
| 2/28/2025 | Sold | $450,3700%$127/sqft |
Source: Agent Provided Report a problem | ||
| 12/27/2024 | Listed for sale | $450,390$127/sqft |
Source: | ||
Public tax history
Tax history is unavailable.
Neighborhood: 29063
Nearby schools
GreatSchools rating
- 7/10Oak Pointe Elementary SchoolGrades: PK-5Distance: 1.4 mi
- 7/10Dutch Fork Middle SchoolGrades: 7-8Distance: 1.6 mi
- 7/10Dutch Fork High SchoolGrades: 9-12Distance: 1.4 mi
Get a cash offer in 3 minutes
Find out how much your home could sell for in as little as 3 minutes with a no-obligation cash offer.
Estimated market value$484,100
Get a cash offer in 3 minutes
Find out how much your home could sell for in as little as 3 minutes with a no-obligation cash offer.
Estimated market value
$484,100



