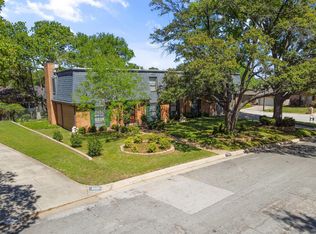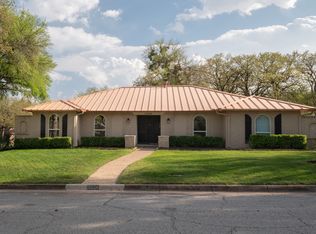Sold
Price Unknown
608 Willow Ridge Rd, Fort Worth, TX 76103
3beds
1,788sqft
Single Family Residence
Built in 1969
9,504.79 Square Feet Lot
$313,500 Zestimate®
$--/sqft
$1,987 Estimated rent
Home value
$313,500
$288,000 - $342,000
$1,987/mo
Zestimate® history
Loading...
Owner options
Explore your selling options
What's special
New pictures from a recent event added to illustrate how much space there is. Refrigerator, washer, dryer convey with acceptable offer. Comfortable one-story home in White Lake Hills. This home has beautiful updates throughout, all new cabinetry, soft close doors, drawers in the kitchen and den, counter depth SS refrigerator, pot filler, lighted cabinets, quartz countertops, a Bosch dishwasher and GE microwave added in 2024. All hard surface flooring. Updates include copper wiring, gas on-demand tankless water heater, new laundry space with room for additional pantry storage, efficient windows, and a remote-controlled ventless gas fireplace and logs. The homeowners had the interior and front porch painted for a bright, fresh look. The Smart Lennox gas furnace and air conditioner were added in 2019 and can be remotely accessed for troubleshooting. Other newly completed projects were on the patio, yard, and plants. Much to see here and appreciate!
Zillow last checked: 8 hours ago
Listing updated: June 19, 2025 at 06:23pm
Listed by:
Ialeen Cole 0613558 817-507-8812,
United Real Estate 972-372-0590
Bought with:
Michael Walsh
Fathom Realty, LLC
Source: NTREIS,MLS#: 20622994
Facts & features
Interior
Bedrooms & bathrooms
- Bedrooms: 3
- Bathrooms: 2
- Full bathrooms: 2
Primary bedroom
- Features: En Suite Bathroom
- Level: First
- Dimensions: 16 x 13
Bedroom
- Features: Ceiling Fan(s)
- Level: First
- Dimensions: 11 x 9
Bedroom
- Level: First
- Dimensions: 11 x 13
Primary bathroom
- Features: Built-in Features, En Suite Bathroom, Solid Surface Counters
- Level: First
- Dimensions: 11 x 7
Dining room
- Level: First
- Dimensions: 10 x 10
Other
- Features: Built-in Features, Tile Counters
- Level: First
- Dimensions: 8 x 5
Kitchen
- Features: Built-in Features, Galley Kitchen, Pantry, Pot Filler, Solid Surface Counters
- Level: First
- Dimensions: 12 x 6
Living room
- Features: Built-in Features, Fireplace
- Level: First
- Dimensions: 15 x 17
Living room
- Level: First
- Dimensions: 17 x 10
Utility room
- Features: Other, Utility Room
- Level: First
- Dimensions: 9 x 5
Heating
- Central, ENERGY STAR Qualified Equipment, Fireplace(s), Natural Gas, Zoned
Cooling
- Central Air, Ceiling Fan(s), Electric, Zoned
Appliances
- Included: Electric Cooktop, Electric Oven, Disposal, Microwave, Refrigerator, Tankless Water Heater, Vented Exhaust Fan
- Laundry: Washer Hookup, Electric Dryer Hookup, Laundry in Utility Room
Features
- Decorative/Designer Lighting Fixtures, Granite Counters, High Speed Internet, Pantry, Cable TV
- Flooring: Bamboo, Laminate, Tile
- Windows: Window Coverings
- Has basement: No
- Number of fireplaces: 1
- Fireplace features: Gas, Living Room, Masonry, Raised Hearth, Ventless
Interior area
- Total interior livable area: 1,788 sqft
Property
Parking
- Total spaces: 2
- Parking features: Additional Parking, Driveway, Garage Faces Front, Garage, Garage Door Opener, Lighted, Off Street, Parking Pad
- Attached garage spaces: 2
- Has uncovered spaces: Yes
Accessibility
- Accessibility features: Accessible Full Bath, Accessible Doors
Features
- Levels: One
- Stories: 1
- Patio & porch: Front Porch, Patio
- Exterior features: Lighting, Private Yard
- Pool features: None
- Fencing: Wood
Lot
- Size: 9,504 sqft
- Features: Back Yard, Interior Lot, Lawn, Sprinkler System, Few Trees
- Residential vegetation: Grassed
Details
- Parcel number: 03523306
Construction
Type & style
- Home type: SingleFamily
- Architectural style: Traditional,Detached
- Property subtype: Single Family Residence
Materials
- Brick
- Foundation: Slab
- Roof: Metal
Condition
- Year built: 1969
Utilities & green energy
- Sewer: Public Sewer
- Water: Public
- Utilities for property: Electricity Connected, Natural Gas Available, Sewer Available, Separate Meters, Water Available, Cable Available
Green energy
- Water conservation: Efficient Hot Water Distribution, Low-Flow Fixtures
Community & neighborhood
Security
- Security features: Security System, Fire Alarm, Smoke Detector(s)
Community
- Community features: Park, Curbs
Location
- Region: Fort Worth
- Subdivision: White Lake Hills
Other
Other facts
- Listing terms: Cash,Conventional,FHA,VA Loan
Price history
| Date | Event | Price |
|---|---|---|
| 8/13/2024 | Sold | -- |
Source: NTREIS #20622994 Report a problem | ||
| 7/19/2024 | Pending sale | $333,000$186/sqft |
Source: NTREIS #20622994 Report a problem | ||
| 7/12/2024 | Contingent | $333,000$186/sqft |
Source: NTREIS #20622994 Report a problem | ||
| 7/3/2024 | Price change | $333,000-1.5%$186/sqft |
Source: NTREIS #20622994 Report a problem | ||
| 6/6/2024 | Listed for sale | $338,000$189/sqft |
Source: NTREIS #20622994 Report a problem | ||
Public tax history
| Year | Property taxes | Tax assessment |
|---|---|---|
| 2024 | $921 -48% | $221,019 -1.6% |
| 2023 | $1,773 -10.5% | $224,567 +19.8% |
| 2022 | $1,981 +1.9% | $187,511 +20.3% |
Find assessor info on the county website
Neighborhood: White Lake Hills
Nearby schools
GreatSchools rating
- 1/10Eastern Hills Elementary SchoolGrades: PK-5Distance: 1.5 mi
- 3/10Meadowbrook Middle SchoolGrades: 6-8Distance: 1.4 mi
- 2/10Eastern Hills High SchoolGrades: 9-12Distance: 1.4 mi
Schools provided by the listing agent
- Elementary: Eastern Hills
- Middle: Meadowbrook
- High: Eastern Hills
- District: Fort Worth ISD
Source: NTREIS. This data may not be complete. We recommend contacting the local school district to confirm school assignments for this home.
Get a cash offer in 3 minutes
Find out how much your home could sell for in as little as 3 minutes with a no-obligation cash offer.
Estimated market value$313,500
Get a cash offer in 3 minutes
Find out how much your home could sell for in as little as 3 minutes with a no-obligation cash offer.
Estimated market value
$313,500

