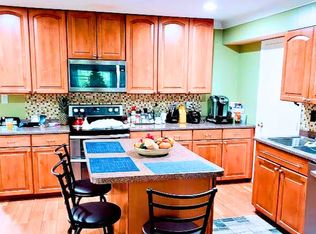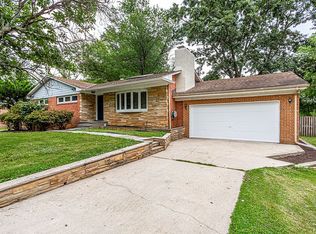Sold for $655,000
$655,000
608 Windmill Ln, Silver Spring, MD 20905
4beds
1,912sqft
Single Family Residence
Built in 1974
0.29 Acres Lot
$657,600 Zestimate®
$343/sqft
$3,270 Estimated rent
Home value
$657,600
$605,000 - $717,000
$3,270/mo
Zestimate® history
Loading...
Owner options
Explore your selling options
What's special
SIGHT UNSEEN OFFER WAS RECEIVED AND ACCEPTED. 608 Windmill Lane is a refreshing haven, perfectly blending classic and contemporary design elements to gorgeously showcase a splendid array of upgrades and improvements throughout. The thoughtfully and uniquely renovated kitchen features a generous 9-foot island with seating which contributes to an expansive 30 feet of total countertop space. The stylish "cloud gray" shaker Diamond cabinets offer convenient slide-out drawers in the base cabinets, a corner lazy susan, and ample pantry storage. Enriched by white quartz countertops, a glass backsplash, and a double oven, this impressively large kitchen is timeless, yet on trend, and one-of-kind in this Peachwood home plan. Just off the kitchen, you can relax the evening away in the sunroom, which overlooks the large, grassy, fully fenced backyard. The family room, currently utilized as a spacious dining room, boasts a floor-to-ceiling whitewashed brick (wood-burning) fireplace complete with a hearth and mantle. Abalone white oak hardwood floors flow throughout, adding to the home's sophistication and elegance. Significant updates from 2020 include brand new windows, a new 200-amp electrical panel, and a fresh coat of beautiful neutral paint throughout the entire home. Completing the main level are a convenient half bath and an oversized 26 ft x 23 ft garage, with a new garage door replaced in 2025. A few steps up lead to a sizable living room with extended living space (previously a dining room) for a play area or reading room, both filled with fantastic natural light. This level also includes a versatile fourth bedroom or home office. The upper level comprises three well-proportioned bedrooms and two recently updated bathrooms. For added convenience, the laundry has been relocated to the upper level, eliminating the need for stairs. The primary suite also features two large walk-in closets. The unfinished fourth level presents a wonderful bonus, offering a blank canvas for the new owner to personalize, use for storage, or as a workshop. Additional notable upgrades include a new HVAC system installed in 2021, custom window shades (top-down, bottom-up shades on the front, first floor windows), and increased energy efficiency with attic insulation added in 2023, the same year the entire exterior of the home was painted. In 2024, a newly designed walkway and front landscaping were completed, further enhancing the home's lovely curb appeal. This home is truly ideal for a buyer seeking a lovingly and meticulously cared for, tastefully renovated, and attentively planned residence.
Zillow last checked: 8 hours ago
Listing updated: June 25, 2025 at 04:02pm
Listed by:
Zugell Jamison 301-821-7043,
Cummings & Co. Realtors,
Listing Team: The Zugell Jamison Group
Bought with:
Mr. Michael Allwein, 650894
Real Broker, LLC
Source: Bright MLS,MLS#: MDMC2183536
Facts & features
Interior
Bedrooms & bathrooms
- Bedrooms: 4
- Bathrooms: 3
- Full bathrooms: 2
- 1/2 bathrooms: 1
- Main level bathrooms: 1
- Main level bedrooms: 1
Basement
- Area: 504
Heating
- Central, Heat Pump, Oil, Electric
Cooling
- Central Air, Electric
Appliances
- Included: Microwave, Refrigerator, Dishwasher, Washer, Dryer, Cooktop, Double Oven, Electric Water Heater
- Laundry: Upper Level
Features
- Dining Area, Floor Plan - Traditional, Formal/Separate Dining Room, Eat-in Kitchen, Bathroom - Tub Shower, Walk-In Closet(s), Primary Bath(s), Kitchen Island, Family Room Off Kitchen, Recessed Lighting, Upgraded Countertops
- Flooring: Carpet, Engineered Wood, Luxury Vinyl, Tile/Brick
- Windows: Double Hung, Double Pane Windows, Replacement, Window Treatments
- Basement: Unfinished,Interior Entry
- Number of fireplaces: 1
- Fireplace features: Brick, Mantel(s), Wood Burning
Interior area
- Total structure area: 2,416
- Total interior livable area: 1,912 sqft
- Finished area above ground: 1,912
- Finished area below ground: 0
Property
Parking
- Total spaces: 6
- Parking features: Garage Faces Front, Driveway, Attached
- Attached garage spaces: 2
- Uncovered spaces: 4
Accessibility
- Accessibility features: None
Features
- Levels: Multi/Split,Four
- Stories: 4
- Patio & porch: Enclosed
- Exterior features: Lighting, Flood Lights
- Pool features: None
Lot
- Size: 0.29 Acres
- Features: Front Yard, Landscaped, Rear Yard, Cul-De-Sac, Suburban
Details
- Additional structures: Above Grade, Below Grade
- Parcel number: 160500365681
- Zoning: R200
- Special conditions: Standard
Construction
Type & style
- Home type: SingleFamily
- Property subtype: Single Family Residence
Materials
- Brick, Vinyl Siding
- Foundation: Block, Active Radon Mitigation
Condition
- Excellent
- New construction: No
- Year built: 1974
Utilities & green energy
- Sewer: Public Sewer
- Water: Public
Community & neighborhood
Location
- Region: Silver Spring
- Subdivision: Peachwood
Other
Other facts
- Listing agreement: Exclusive Right To Sell
- Ownership: Fee Simple
Price history
| Date | Event | Price |
|---|---|---|
| 6/25/2025 | Sold | $655,000+3.1%$343/sqft |
Source: | ||
| 6/5/2025 | Pending sale | $635,000+47.7%$332/sqft |
Source: | ||
| 7/15/2020 | Sold | $430,000+3.6%$225/sqft |
Source: Public Record Report a problem | ||
| 5/5/2020 | Pending sale | $414,900$217/sqft |
Source: RLAH Real Estate #MDMC705130 Report a problem | ||
| 4/30/2020 | Listed for sale | $414,900$217/sqft |
Source: RLAH Real Estate #MDMC705130 Report a problem | ||
Public tax history
| Year | Property taxes | Tax assessment |
|---|---|---|
| 2025 | $5,736 +9% | $498,000 +8.9% |
| 2024 | $5,264 +9.7% | $457,300 +9.8% |
| 2023 | $4,800 +5.2% | $416,600 +0.7% |
Find assessor info on the county website
Neighborhood: 20905
Nearby schools
GreatSchools rating
- 6/10Dr. Charles R. Drew Elementary SchoolGrades: PK-5Distance: 0.8 mi
- 4/10Francis Scott Key Middle SchoolGrades: 6-8Distance: 5 mi
- 4/10Springbrook High SchoolGrades: 9-12Distance: 3 mi
Schools provided by the listing agent
- Elementary: Dr. Charles. R. Drew
- Middle: Francis Scott Key
- District: Montgomery County Public Schools
Source: Bright MLS. This data may not be complete. We recommend contacting the local school district to confirm school assignments for this home.

Get pre-qualified for a loan
At Zillow Home Loans, we can pre-qualify you in as little as 5 minutes with no impact to your credit score.An equal housing lender. NMLS #10287.

