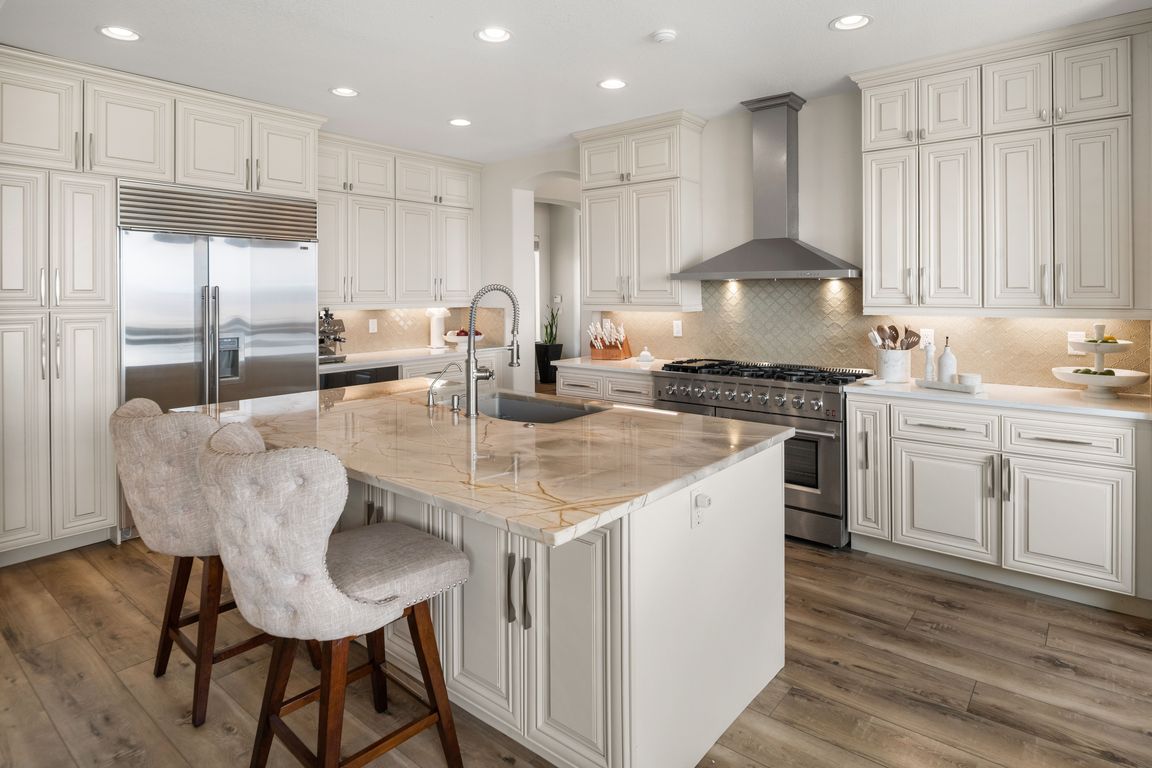
Active
$2,499,000
5beds
5,150sqft
6080 Cour Saint Michelle, Reno, NV 89511
5beds
5,150sqft
Single family residence
Built in 2002
0.32 Acres
3 Attached garage spaces
$485 price/sqft
$382 monthly HOA fee
What's special
Exercise roomPrivate officesThree-car garageQuiet cul-de-sacDirect trail accessSub-zero refrigeratorSpacious primary suite
Panoramic City Views in ArrowCreek -Set at the end of a quiet cul-de-sac in prestigious ArrowCreek, this designer-remodeled home captures sweeping views of city lights, the ArrowCreek golf course, and Mt. Rose. The main level offers a spacious primary suite with spa-like bath and two guest rooms, creating the ideal layout ...
- 52 days |
- 1,090 |
- 23 |
Source: NNRMLS,MLS#: 250056497
Travel times
Family Room
Kitchen
Dining Room
Primary Bedroom
Primary Bathroom
Tavern
Views
Outdoor Entertainment
Zillow last checked: 8 hours ago
Listing updated: November 02, 2025 at 11:56pm
Listed by:
Sullivan Neal Luxury 775-849-9444,
Dickson Realty - Montreux
Source: NNRMLS,MLS#: 250056497
Facts & features
Interior
Bedrooms & bathrooms
- Bedrooms: 5
- Bathrooms: 5
- Full bathrooms: 4
- 1/2 bathrooms: 1
Heating
- Forced Air, Natural Gas
Cooling
- Central Air, Refrigerated
Appliances
- Included: Dishwasher, Disposal, Double Oven, Electric Oven, Electric Range, Gas Cooktop, Gas Range, Microwave, Refrigerator, Smart Appliance(s), Trash Compactor, Water Softener Owned
- Laundry: Cabinets, Laundry Area, Laundry Room, Shelves, Sink, Washer Hookup
Features
- Breakfast Bar, Ceiling Fan(s), Central Vacuum, Kitchen Island, Pantry, Master Downstairs, Walk-In Closet(s)
- Flooring: Carpet, Ceramic Tile, Tile, Vinyl
- Windows: Double Pane Windows, Vinyl Frames
- Has basement: No
- Number of fireplaces: 1
- Fireplace features: Gas Log
- Common walls with other units/homes: No Common Walls
Interior area
- Total structure area: 5,150
- Total interior livable area: 5,150 sqft
Video & virtual tour
Property
Parking
- Total spaces: 3
- Parking features: Attached, Garage, Garage Door Opener
- Attached garage spaces: 3
Features
- Levels: Two
- Stories: 2
- Patio & porch: Patio, Deck
- Exterior features: Balcony
- Fencing: None
- Has view: Yes
- View description: City, Golf Course, Mountain(s), Park/Greenbelt, Valley
Lot
- Size: 0.32 Acres
- Features: Common Area, Cul-De-Sac, Greenbelt, Landscaped, Sloped Down, Sprinklers In Front, Sprinklers In Rear
Details
- Additional structures: None
- Parcel number: 15255201
- Zoning: HDR
Construction
Type & style
- Home type: SingleFamily
- Property subtype: Single Family Residence
Materials
- Stucco
- Foundation: Crawl Space
- Roof: Pitched,Tile
Condition
- New construction: No
- Year built: 2002
Utilities & green energy
- Sewer: Public Sewer
- Water: Public
- Utilities for property: Cable Available, Electricity Connected, Internet Connected, Natural Gas Connected, Phone Available, Sewer Connected, Water Connected, Cellular Coverage, Centralized Data Panel, Underground Utilities, Water Meter Installed
Community & HOA
Community
- Security: Carbon Monoxide Detector(s), Smoke Detector(s)
- Subdivision: Arrowcreek 16
HOA
- Has HOA: Yes
- Amenities included: Barbecue, Clubhouse, Fitness Center, Gated, Maintenance Grounds, Nordic Trails, Pool, Recreation Room, Security, Spa/Hot Tub, Tennis Court(s)
- HOA fee: $382 monthly
- HOA name: ArrowCreek HOA
Location
- Region: Reno
Financial & listing details
- Price per square foot: $485/sqft
- Tax assessed value: $1,024,111
- Annual tax amount: $7,850
- Date on market: 9/30/2025
- Cumulative days on market: 53 days
- Listing terms: 1031 Exchange,Cash,Conventional,FHA,VA Loan