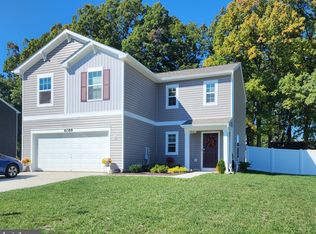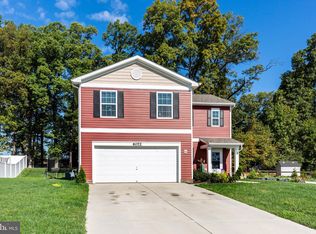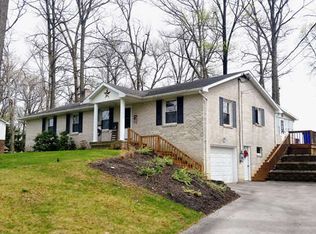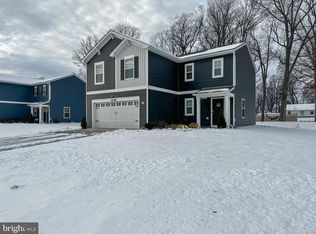Sold for $339,900 on 04/25/24
$339,900
6080 Deborah Dr, Spring Grove, PA 17362
4beds
1,906sqft
Single Family Residence
Built in 2022
0.27 Acres Lot
$361,400 Zestimate®
$178/sqft
$2,657 Estimated rent
Home value
$361,400
$340,000 - $383,000
$2,657/mo
Zestimate® history
Loading...
Owner options
Explore your selling options
What's special
Welcome to 6080 Deborah Drive! This beautifully maintained home, built in 2022, still feels like new and is situated on a wooded lot, offering a peaceful retreat while still being conveniently located. Enjoy peace of mind with the Safe Haven Home Technology System on the home. Entertain family and friends in the open main level, featuring desirable stainless steel appliances and hard surface flooring. The stunning gourmet kitchen boasts an oversized island for extra seating, a large pantry, and gorgeous granite countertops. The upgraded white cabinets complement the interior color perfectly. The kitchen opens to the dining area and a spacious living room, creating a seamless flow for gatherings. The owner's suite on the second level offers a luxurious owner's bath with a large shower, double vanities, and a large walk-in closet. There are 3 additional bedrooms and a full bathroom on this level, as well as a convenient upstairs laundry room. Outside, you'll find a spacious backyard with enough space for outdoor activities. Enjoy the patio along with the fully fenced yard, offering both privacy and security. Don't miss out on the opportunity to own this beautiful home, schedule your showing today!
Zillow last checked: 9 hours ago
Listing updated: April 25, 2024 at 02:52pm
Listed by:
Dan Bateman 717-968-2214,
Keller Williams Realty Partners,
Listing Team: Michael Harget Group, Co-Listing Team: Michael Harget Group,Co-Listing Agent: Michael A Harget 717-968-2577,
Keller Williams Realty Partners
Bought with:
Tamra Peroni, AB067920
Berkshire Hathaway HomeServices Homesale Realty
Source: Bright MLS,MLS#: PAYK2056750
Facts & features
Interior
Bedrooms & bathrooms
- Bedrooms: 4
- Bathrooms: 3
- Full bathrooms: 2
- 1/2 bathrooms: 1
- Main level bathrooms: 1
Basement
- Area: 0
Heating
- Forced Air, Natural Gas
Cooling
- Central Air, Electric
Appliances
- Included: Electric Water Heater
Features
- Flooring: Carpet, Laminate
- Has basement: No
- Has fireplace: No
Interior area
- Total structure area: 1,906
- Total interior livable area: 1,906 sqft
- Finished area above ground: 1,906
- Finished area below ground: 0
Property
Parking
- Total spaces: 2
- Parking features: Garage Faces Front, Attached
- Attached garage spaces: 2
Accessibility
- Accessibility features: None
Features
- Levels: Two
- Stories: 2
- Pool features: None
Lot
- Size: 0.27 Acres
Details
- Additional structures: Above Grade, Below Grade
- Parcel number: 330000900180000000
- Zoning: RESIDENTIAL
- Special conditions: Standard
Construction
Type & style
- Home type: SingleFamily
- Architectural style: Colonial
- Property subtype: Single Family Residence
Materials
- Vinyl Siding, Aluminum Siding
- Foundation: Slab
- Roof: Asphalt
Condition
- New construction: No
- Year built: 2022
Utilities & green energy
- Electric: 200+ Amp Service
- Sewer: Public Sewer
- Water: Public
Community & neighborhood
Location
- Region: Spring Grove
- Subdivision: Pahagaco Hills
- Municipality: JACKSON TWP
Other
Other facts
- Listing agreement: Exclusive Right To Sell
- Listing terms: Cash,Conventional,FHA,VA Loan
- Ownership: Fee Simple
Price history
| Date | Event | Price |
|---|---|---|
| 4/25/2024 | Sold | $339,900$178/sqft |
Source: | ||
| 3/18/2024 | Pending sale | $339,900$178/sqft |
Source: | ||
| 3/8/2024 | Listed for sale | $339,900+7.9%$178/sqft |
Source: | ||
| 8/19/2022 | Sold | $314,990$165/sqft |
Source: | ||
| 6/30/2022 | Contingent | $314,990$165/sqft |
Source: | ||
Public tax history
| Year | Property taxes | Tax assessment |
|---|---|---|
| 2025 | $7,363 +2.3% | $220,940 +1.2% |
| 2024 | $7,197 -34.2% | $218,350 |
| 2023 | $10,942 +25228.3% | $218,350 +15838% |
Find assessor info on the county website
Neighborhood: 17362
Nearby schools
GreatSchools rating
- 6/10Spring Grove El SchoolGrades: K-4Distance: 0.7 mi
- 4/10Spring Grove Area Middle SchoolGrades: 7-8Distance: 1.3 mi
- 6/10Spring Grove Area Senior High SchoolGrades: 9-12Distance: 0.9 mi
Schools provided by the listing agent
- District: Spring Grove Area
Source: Bright MLS. This data may not be complete. We recommend contacting the local school district to confirm school assignments for this home.

Get pre-qualified for a loan
At Zillow Home Loans, we can pre-qualify you in as little as 5 minutes with no impact to your credit score.An equal housing lender. NMLS #10287.
Sell for more on Zillow
Get a free Zillow Showcase℠ listing and you could sell for .
$361,400
2% more+ $7,228
With Zillow Showcase(estimated)
$368,628


