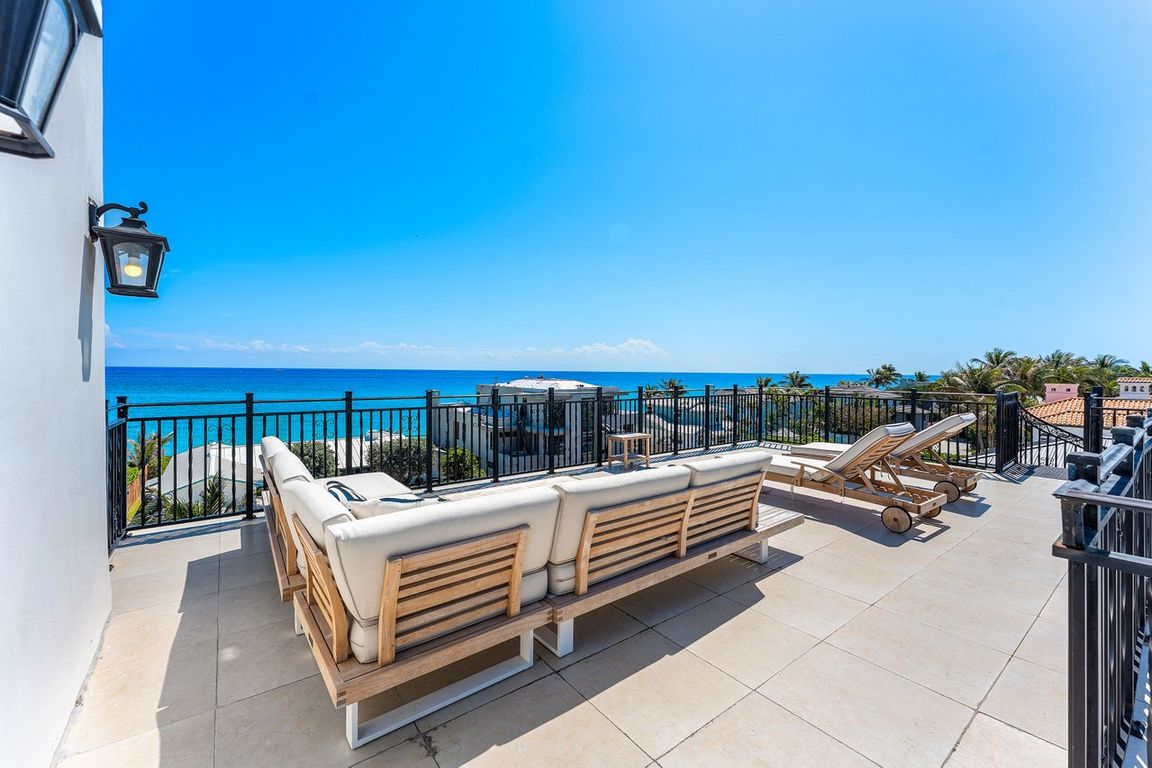
For salePrice cut: $345K (11/17)
$5,950,000
6beds
6,351sqft
6080 Old Ocean Boulevard, Ocean Ridge, FL 33435
6beds
6,351sqft
Single family residence
Built in 2005
0.30 Acres
2 Attached garage spaces
$937 price/sqft
What's special
Seamless beach accessLush green spacesSummer kitchenLuxe bathroomsMaster suiteSweeping staircaseRooftop terrace
Unrivaled Coastal Luxury at 6080 Old Ocean Boulevard, Ocean Ridge. Step into a world of breathtaking ocean views and seamless beach access with this masterpiece directly across from the Atlantic. Fully reimagined with designer finishes, this 11,135-total-square-foot estate delivers jaw-dropping value in an unbeatable locationa''nestled between Palm Beach and Delray Beach. ...
- 60 days |
- 1,143 |
- 58 |
Likely to sell faster than
Source: BeachesMLS,MLS#: RX-11128562 Originating MLS: Beaches MLS
Originating MLS: Beaches MLS
Travel times
Kitchen
Living Room
Primary Bedroom
Primary Bathroom
Movie Theater
Basement (Finished)
Zillow last checked: 8 hours ago
Listing updated: November 22, 2025 at 06:18pm
Listed by:
John Stauffenberg 561-398-9313,
Serhant,
Nicholas M Gonzalez 561-306-7220,
Serhant
Source: BeachesMLS,MLS#: RX-11128562 Originating MLS: Beaches MLS
Originating MLS: Beaches MLS
Facts & features
Interior
Bedrooms & bathrooms
- Bedrooms: 6
- Bathrooms: 8
- Full bathrooms: 7
- 1/2 bathrooms: 1
Rooms
- Room types: Cabana Bath, Den/Office, Great Room, Maid/In-Law, Media Room, Storage
Primary bedroom
- Level: T
- Area: 600 Square Feet
- Dimensions: 30 x 20
Bedroom 2
- Level: T
- Area: 180 Square Feet
- Dimensions: 15 x 12
Bedroom 3
- Level: T
- Area: 168 Square Feet
- Dimensions: 14 x 12
Bedroom 4
- Level: 2
- Area: 168 Square Feet
- Dimensions: 14 x 12
Bedroom 5
- Level: 2
- Area: 180 Square Feet
- Dimensions: 15 x 12
Kitchen
- Level: 1
- Area: 308 Square Feet
- Dimensions: 22 x 14
Living room
- Level: 1
- Area: 520 Square Feet
- Dimensions: 26 x 20
Heating
- Central, Fireplace(s)
Cooling
- Central Air
Appliances
- Included: Dishwasher, Disposal, Dryer, Freezer, Ice Maker, Microwave, Gas Range, Refrigerator, Wall Oven, Washer, Electric Water Heater
- Laundry: Sink, Inside, Laundry Closet
Features
- Bar, Built-in Features, Closet Cabinets, Custom Mirror, Elevator, Entry Lvl Lvng Area, Entrance Foyer, Pantry, Upstairs Living Area, Volume Ceiling, Walk-In Closet(s), Wet Bar
- Flooring: Marble, Wood
- Doors: French Doors
- Windows: Bay Window(s), Drapes, Impact Glass, Impact Glass (Complete)
- Has fireplace: Yes
Interior area
- Total structure area: 11,135
- Total interior livable area: 6,351 sqft
Video & virtual tour
Property
Parking
- Total spaces: 2
- Parking features: Garage - Attached, Auto Garage Open
- Attached garage spaces: 2
Accessibility
- Accessibility features: Accessible Elevator Installed, Accessible Hallway(s)
Features
- Stories: 4
- Patio & porch: Open Patio
- Exterior features: Auto Sprinkler, Awning(s), Built-in Barbecue, Covered Balcony, Custom Lighting, Open Balcony, Outdoor Shower, Outdoor Kitchen
- Has private pool: Yes
- Pool features: In Ground
- Has view: Yes
- View description: Garden, Ocean, Pool
- Has water view: Yes
- Water view: Ocean
- Waterfront features: None
Lot
- Size: 0.3 Acres
- Dimensions: 80 x 162 x 79 x 167
- Features: 1/4 to 1/2 Acre, East of US-1
Details
- Parcel number: 46434527080090020
- Zoning: RSE(ci
- Other equipment: Generator Hookup
Construction
Type & style
- Home type: SingleFamily
- Property subtype: Single Family Residence
Materials
- CBS, Frame, Stucco
- Roof: Aluminum
Condition
- Resale
- New construction: No
- Year built: 2005
Utilities & green energy
- Utilities for property: Electricity Connected
Community & HOA
Community
- Features: Beach Access by Easement, Bike - Jog, None, No Membership Avail
- Security: Security Lights, Security System Owned, Fire Alarm
- Subdivision: Boynton Sub
Location
- Region: Ocean Ridge
Financial & listing details
- Price per square foot: $937/sqft
- Tax assessed value: $4,324,486
- Annual tax amount: $48,362
- Date on market: 10/1/2025
- Listing terms: Cash,Conventional
- Electric utility on property: Yes