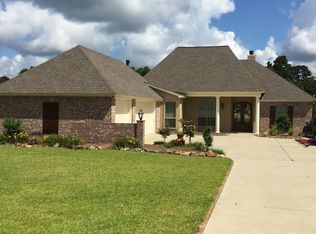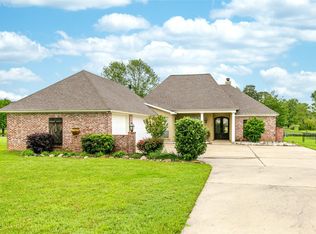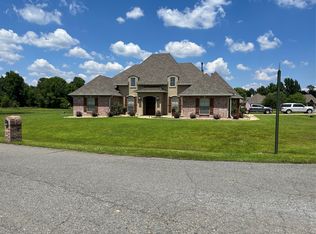Sold on 12/10/25
Price Unknown
6080 Pelican Pointe Loop, Keithville, LA 71047
4beds
2,275sqft
Single Family Residence
Built in 2012
0.6 Acres Lot
$369,300 Zestimate®
$--/sqft
$2,028 Estimated rent
Home value
$369,300
$351,000 - $388,000
$2,028/mo
Zestimate® history
Loading...
Owner options
Explore your selling options
What's special
Serenity Meets Sophistication. Please come inside to an elegant escape tucked inside a quiet, gated community. This beautifully maintained 4-bedroom, 3-bathroom home offers a peaceful backdrop of nature with its spacious backyard backing directly to a serene pond—perfect for morning coffee or sunset views. Plus an outdoor kitchen area with sink for all those crawfish boils! Inside, you’ll find a thoughtfully designed layout with fresh exterior paint, a side-entry 2-car garage, and a remodeled primary bathroom that feels like a spa-inspired retreat. The kitchen is both stylish and functional, featuring sleek stainless steel appliances that make meal prep a breeze. The home also includes a tankless water heater, a whole-house water filtration system, and a brand-new roof (less than a year old) for added peace of mind. With a seamless blend of updates and timeless comfort, this home is ideal for anyone seeking tranquility, space, and quality. Don’t miss the chance to experience living in one of Keithville’s most desirable communities.
Zillow last checked: 8 hours ago
Listing updated: December 10, 2025 at 01:18pm
Listed by:
Cristie Sibus 0995702500 318-747-3117,
Summit Executive Realty 318-747-3117
Bought with:
Larry Ellis
Chaunta Mero
Source: NTREIS,MLS#: 20999945
Facts & features
Interior
Bedrooms & bathrooms
- Bedrooms: 4
- Bathrooms: 3
- Full bathrooms: 3
Primary bedroom
- Features: En Suite Bathroom, Walk-In Closet(s)
- Level: First
- Dimensions: 0 x 0
Primary bathroom
- Features: Built-in Features, En Suite Bathroom, Separate Shower
- Level: First
- Dimensions: 0 x 0
Breakfast room nook
- Level: First
- Dimensions: 0 x 0
Dining room
- Level: First
- Dimensions: 0 x 0
Kitchen
- Features: Breakfast Bar, Built-in Features, Granite Counters, Pantry
- Level: First
- Dimensions: 0 x 0
Living room
- Features: Ceiling Fan(s), Fireplace
- Level: First
- Dimensions: 0 x 0
Utility room
- Features: Utility Room
- Level: First
- Dimensions: 0 x 0
Heating
- Central, Natural Gas
Cooling
- Central Air, Ceiling Fan(s), Electric
Appliances
- Included: Dishwasher, Disposal, Gas Range, Refrigerator, Tankless Water Heater
Features
- Granite Counters, Open Floorplan
- Flooring: Carpet, Ceramic Tile, Wood
- Has basement: No
- Number of fireplaces: 1
- Fireplace features: Gas Starter
Interior area
- Total interior livable area: 2,275 sqft
Property
Parking
- Total spaces: 2
- Parking features: Door-Single, Driveway, Garage, Garage Door Opener
- Attached garage spaces: 2
- Has uncovered spaces: Yes
Features
- Levels: Two
- Stories: 2
- Patio & porch: Rear Porch, Covered
- Pool features: None
- Fencing: None
- Has view: Yes
- View description: Water
- Has water view: Yes
- Water view: Water
Lot
- Size: 0.60 Acres
- Dimensions: 53' x 53' x 222' x 170' x 178'
Details
- Parcel number: 161526019000400
Construction
Type & style
- Home type: SingleFamily
- Architectural style: Detached
- Property subtype: Single Family Residence
Materials
- Brick, Stucco
- Foundation: Slab
- Roof: Shingle
Condition
- Year built: 2012
Utilities & green energy
- Sewer: Septic Tank
- Water: Public
- Utilities for property: Natural Gas Available, Septic Available, Water Available
Community & neighborhood
Security
- Security features: Security System Leased, Security System, Carbon Monoxide Detector(s), Gated Community, Smoke Detector(s)
Community
- Community features: Gated
Location
- Region: Keithville
- Subdivision: PELICAN POINTE
HOA & financial
HOA
- Has HOA: Yes
- HOA fee: $340 annually
- Services included: Maintenance Grounds
- Association name: Pelican Pointe HOA
- Association phone: 318-465-2282
Price history
| Date | Event | Price |
|---|---|---|
| 12/10/2025 | Sold | -- |
Source: NTREIS #20999945 | ||
| 10/15/2025 | Pending sale | $375,000$165/sqft |
Source: NTREIS #20999945 | ||
| 7/29/2025 | Listed for sale | $375,000+30.4%$165/sqft |
Source: NTREIS #20999945 | ||
| 5/18/2017 | Sold | -- |
Source: Public Record | ||
| 3/1/2017 | Price change | $287,500-0.9%$126/sqft |
Source: Keller Williams - NW Louisiana #202293 | ||
Public tax history
| Year | Property taxes | Tax assessment |
|---|---|---|
| 2024 | $2,607 -21.1% | $27,769 +1.5% |
| 2023 | $3,306 | $27,352 |
| 2022 | $3,306 +0.1% | $27,352 |
Find assessor info on the county website
Neighborhood: 71047
Nearby schools
GreatSchools rating
- 6/10Keithville Elementary/Middle SchoolGrades: PK-8Distance: 2.7 mi
- 6/10Huntington High SchoolGrades: 9-12Distance: 6.7 mi
Schools provided by the listing agent
- Elementary: Caddo ISD Schools
- Middle: Caddo ISD Schools
- High: Caddo ISD Schools
- District: Caddo PSB
Source: NTREIS. This data may not be complete. We recommend contacting the local school district to confirm school assignments for this home.
Sell for more on Zillow
Get a free Zillow Showcase℠ listing and you could sell for .
$369,300
2% more+ $7,386
With Zillow Showcase(estimated)
$376,686

