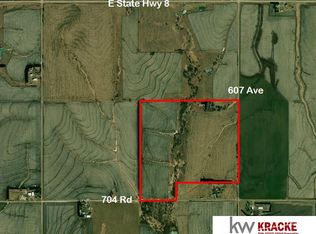Sold for $262,000
$262,000
60808 702nd Rd, Liberty, NE 68381
3beds
2,394sqft
Farm
Built in 1930
9.52 Acres Lot
$262,500 Zestimate®
$109/sqft
$2,211 Estimated rent
Home value
$262,500
Estimated sales range
Not available
$2,211/mo
Zestimate® history
Loading...
Owner options
Explore your selling options
What's special
Country living on 9.5 acres in Pawnee County, NE, just north of the Kansas border on State Line Road. This spacious 2,300 sq ft two-story home with a 1,600 sq ft basement offers 3 bedrooms and 3 full baths. Features include a gas furnace, wood stove, gas stove, water softener, and septic system. The property is fully fenced for livestock, with a live wire on top—perfect for horses. Outbuildings include a chicken coop, hay barn, tractor shed, and woodshed. A one-car attached garage and a large three-car detached garage provide ample space for vehicles and equipment. Located in the Lewiston School District, this property is ideal for hobby farming, livestock, or anyone seeking a self-sufficient lifestyle with room to grow. Enjoy the peace and freedom of rural Nebraska with this well-equipped country homestead.
Zillow last checked: 8 hours ago
Listing updated: September 25, 2025 at 07:23am
Listed by:
Mike Harris 402-415-5377,
Burrows Tracts Real Estate
Bought with:
Mike Harris, 20220192
Burrows Tracts Real Estate
Source: GPRMLS,MLS#: 22519932
Facts & features
Interior
Bedrooms & bathrooms
- Bedrooms: 3
- Bathrooms: 3
- Full bathrooms: 3
- Main level bathrooms: 2
Primary bedroom
- Level: Main
- Area: 150
- Width: 12
Bedroom 2
- Level: Second
- Area: 304
- Dimensions: 16 x 19
Bedroom 3
- Level: Second
- Area: 186
- Length: 12
Family room
- Level: Main
- Area: 595
- Dimensions: 17 x 35
Kitchen
- Level: Main
- Area: 84
- Length: 8
Living room
- Level: Main
- Area: 234
- Width: 12
Basement
- Area: 1596
Heating
- Propane, Wood, Forced Air, Wood Assist
Cooling
- Window Unit(s), Heat Pump
Appliances
- Included: Oven, Water Softener, Microwave, Cooktop
Features
- Basement: Egress,Unfinished
- Number of fireplaces: 1
- Fireplace features: Wood Burning
Interior area
- Total structure area: 2,394
- Total interior livable area: 2,394 sqft
- Finished area above ground: 2,394
- Finished area below ground: 0
Property
Parking
- Total spaces: 4
- Parking features: Attached, Detached
- Attached garage spaces: 4
Features
- Levels: Two
- Patio & porch: Patio, Enclosed Porch
- Exterior features: Horse Permitted, Recreational
- Fencing: None
Lot
- Size: 9.52 Acres
- Dimensions: 535" x 835"
- Features: Over 5 up to 10 Acres
Details
- Additional structures: Shed(s)
- Parcel number: 670002957
- Zoning: 35 x 14 1/2
- Horses can be raised: Yes
Construction
Type & style
- Home type: SingleFamily
- Architectural style: Traditional
- Property subtype: Farm
Materials
- Foundation: Concrete Perimeter
Condition
- Not New and NOT a Model
- New construction: No
- Year built: 1930
Utilities & green energy
- Sewer: Septic Tank
Community & neighborhood
Location
- Region: Liberty
Other
Other facts
- Listing terms: Conventional,Cash
- Ownership: Fee Simple
Price history
| Date | Event | Price |
|---|---|---|
| 9/24/2025 | Sold | $262,000+4.8%$109/sqft |
Source: | ||
| 8/6/2025 | Pending sale | $250,000$104/sqft |
Source: | ||
| 7/17/2025 | Listed for sale | $250,000$104/sqft |
Source: | ||
Public tax history
Tax history is unavailable.
Neighborhood: 68381
Nearby schools
GreatSchools rating
- 3/10Lewiston Elementary SchoolGrades: PK-6Distance: 12 mi
- 2/10Lewiston High SchoolGrades: 7-12Distance: 12 mi
Schools provided by the listing agent
- Elementary: Lewiston
- Middle: Lewiston
- High: Lewiston
- District: Lewiston
Source: GPRMLS. This data may not be complete. We recommend contacting the local school district to confirm school assignments for this home.
Get pre-qualified for a loan
At Zillow Home Loans, we can pre-qualify you in as little as 5 minutes with no impact to your credit score.An equal housing lender. NMLS #10287.
