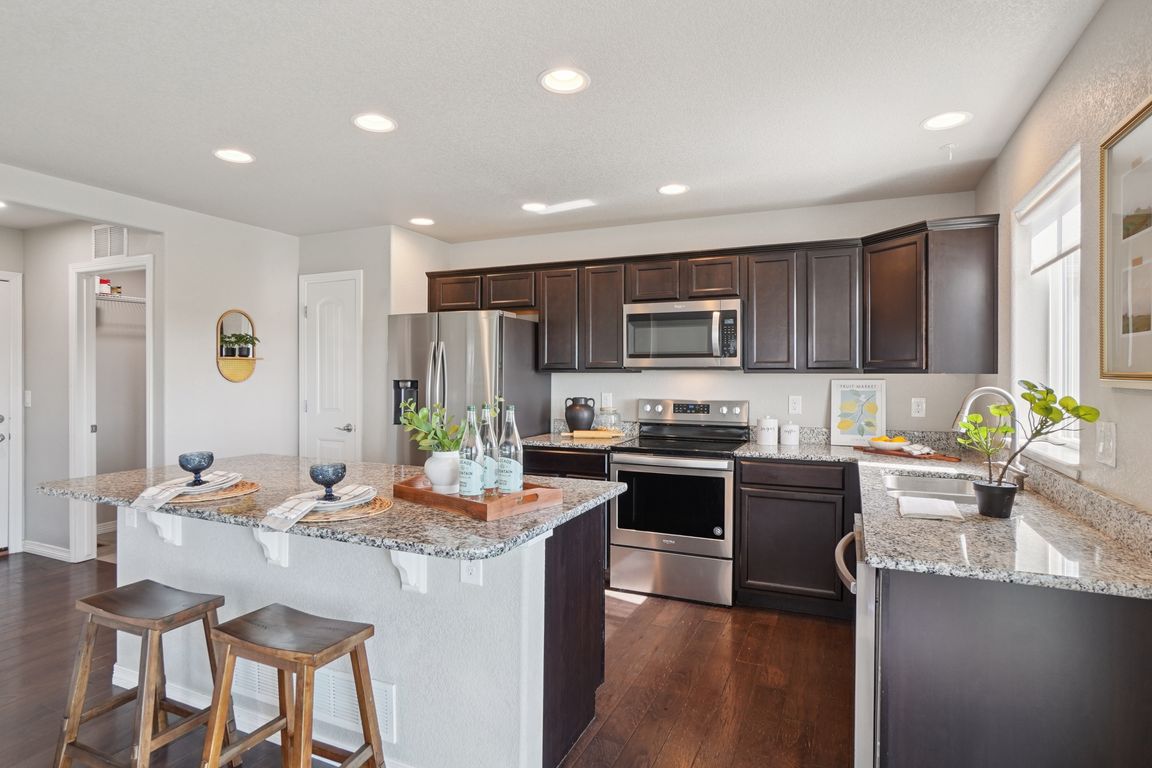
For salePrice cut: $5K (10/24)
$515,000
4beds
2,253sqft
6081 Anders Ridge Ln, Colorado Springs, CO 80927
4beds
2,253sqft
Single family residence
Built in 2017
6,891 sqft
3 Attached garage spaces
$229 price/sqft
What's special
Stainless steel appliancesGranite countertopsDark-stained cabinetryAbundant natural lightHardwood floors
Welcome to 6081 Anders Ridge, offering comfortable living with thoughtful updates throughout. Inside, you'll find an open-concept living area with hardwood floors, abundant natural light, and a layout that connects easily to the kitchen and dining spaces—ideal for everyday use. The kitchen features granite countertops, dark-stained cabinetry, stainless steel appliances, and ...
- 113 days |
- 739 |
- 61 |
Source: Pikes Peak MLS,MLS#: 2401061
Travel times
Living Room
Kitchen
Primary Bedroom
Zillow last checked: 8 hours ago
Listing updated: November 08, 2025 at 10:42pm
Listed by:
Andrew Botcherby ABR CDPE CNE CRS 719-231-5694,
RE/MAX Real Estate Group LLC
Source: Pikes Peak MLS,MLS#: 2401061
Facts & features
Interior
Bedrooms & bathrooms
- Bedrooms: 4
- Bathrooms: 4
- Full bathrooms: 3
- 1/2 bathrooms: 1
Other
- Level: Upper
- Area: 156 Square Feet
- Dimensions: 12 x 13
Heating
- Forced Air, Natural Gas
Cooling
- Ceiling Fan(s), Central Air
Appliances
- Included: Dishwasher, Disposal, Microwave, Range, Refrigerator, Humidifier
- Laundry: Electric Hook-up, Main Level
Features
- 5-Pc Bath, High Speed Internet, Pantry
- Flooring: Carpet, Ceramic Tile, Tile, Wood, Wood Laminate
- Windows: Window Coverings
- Basement: Full,Partially Finished
- Has fireplace: No
- Fireplace features: None
Interior area
- Total structure area: 2,253
- Total interior livable area: 2,253 sqft
- Finished area above ground: 1,505
- Finished area below ground: 748
Video & virtual tour
Property
Parking
- Total spaces: 3
- Parking features: Attached, Even with Main Level, Garage Door Opener, Oversized, Concrete Driveway
- Attached garage spaces: 3
Features
- Levels: Two
- Stories: 2
- Patio & porch: Concrete
- Exterior features: Auto Sprinkler System
- Fencing: Back Yard
- Has view: Yes
- View description: Mountain(s)
Lot
- Size: 6,891.19 Square Feet
- Features: Level, Near Hospital, Near Park, Near Schools, Near Shopping Center, Landscaped
Details
- Additional structures: Greenhouse
- Parcel number: 5316203001
Construction
Type & style
- Home type: SingleFamily
- Property subtype: Single Family Residence
Materials
- Fiber Cement, Stone, Framed on Lot, Frame
- Roof: Composite Shingle
Condition
- Existing Home
- New construction: No
- Year built: 2017
Utilities & green energy
- Water: Municipal
- Utilities for property: Electricity Connected, Natural Gas Connected
Green energy
- Indoor air quality: Radon System
Community & HOA
Community
- Features: Parks or Open Space, Playground
Location
- Region: Colorado Springs
Financial & listing details
- Price per square foot: $229/sqft
- Tax assessed value: $528,643
- Annual tax amount: $3,351
- Date on market: 8/5/2025
- Listing terms: Cash,Conventional,FHA,VA Loan
- Electric utility on property: Yes