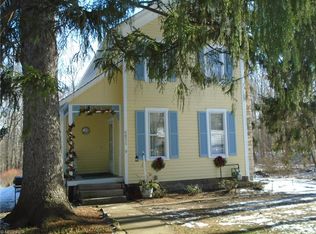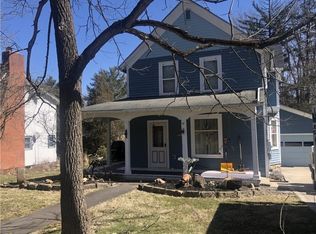Sold for $235,000
$235,000
6081 Riverview Rd, Peninsula, OH 44264
2beds
1,404sqft
Single Family Residence
Built in 1950
9,147.6 Square Feet Lot
$228,100 Zestimate®
$167/sqft
$1,725 Estimated rent
Home value
$228,100
$208,000 - $246,000
$1,725/mo
Zestimate® history
Loading...
Owner options
Explore your selling options
What's special
Prime Historic Location!! Endless opportunities for this truly unique home located in the heart of Peninsula Village. Situated on a small plot but abutting a beautiful natural wonderland. The first floor consists of two quite large rooms. This generous space could easily serve as an art studio, workshop, sewing/craft area, media room, exercise area etc. The second floor consists of an apartment with two bedrooms, a living room, kitchen and a full bath with hardwood floors and abundant windows. A convenient laundry stack unit was recently added. The stairway to the second floor can be accessed from EITHER an interior door OR through a separate exterior entrance. This home has recently been operated as a successful Air B&B and as a rental. Put your imagination to work! There’s a convenient shed for extra storage. The house was initially converted from a detached garage to a single family home in the late 1950s. It is well cared for with updated electrical and mechanicals. There is central air on second floor and a wall unit on first floor. Super charming neighborhood just a few blocks from downtown Peninsula, Cuyahoga Valley National Park, the Towpath, Scenic Valley Railroad and more. Make this your nest, whether as a full time occupant or a home away from home. Or maybe you are looking for an income producing investment. Furnishings can be included at no additional cost.
Zillow last checked: 8 hours ago
Listing updated: November 22, 2024 at 01:05pm
Listed by:
Gail F Royster gailroyster@howardhanna.com330-608-4647,
Howard Hanna,
Lena K Samuelson 330-283-4329,
Howard Hanna
Bought with:
Christopher Leo, 2021000856
Hotdoors, LLC
Source: MLS Now,MLS#: 5078613Originating MLS: Akron Cleveland Association of REALTORS
Facts & features
Interior
Bedrooms & bathrooms
- Bedrooms: 2
- Bathrooms: 1
- Full bathrooms: 1
Primary bedroom
- Description: Flooring: Wood
- Features: Window Treatments
- Level: Second
Bedroom
- Description: Flooring: Wood
- Features: Window Treatments
- Level: Second
Kitchen
- Description: Flooring: Wood
- Features: Window Treatments
- Level: Second
- Dimensions: 10 x 10
Living room
- Description: Flooring: Wood
- Features: Window Treatments
- Level: Second
- Dimensions: 15 x 13
Other
- Description: Flooring: Laminate
- Level: First
- Dimensions: 20 x 12
Recreation
- Description: Flooring: Laminate
- Level: First
- Dimensions: 17 x 12
Heating
- Baseboard, Gas, Hot Water, Steam
Cooling
- Central Air, Window Unit(s)
Appliances
- Included: Dryer, Microwave, Range, Refrigerator, Water Softener, Washer
- Laundry: In Kitchen, Upper Level
Features
- Ceiling Fan(s), Eat-in Kitchen, Recessed Lighting
- Windows: Double Pane Windows, Window Coverings, Wood Frames, Window Treatments
- Has basement: No
- Has fireplace: No
Interior area
- Total structure area: 1,404
- Total interior livable area: 1,404 sqft
- Finished area above ground: 1,404
Property
Parking
- Parking features: Driveway
Accessibility
- Accessibility features: None
Features
- Levels: Two
- Stories: 2
- Patio & porch: Front Porch
- Has view: Yes
- View description: Trees/Woods
Lot
- Size: 9,147 sqft
- Features: < 1/2 Acre, Back Yard, Flat, Front Yard, Level
Details
- Parcel number: 1100405
Construction
Type & style
- Home type: SingleFamily
- Architectural style: Colonial
- Property subtype: Single Family Residence
Materials
- Aluminum Siding, Blown-In Insulation
- Foundation: Slab
- Roof: Asphalt,Fiberglass
Condition
- Year built: 1950
Details
- Warranty included: Yes
Utilities & green energy
- Sewer: Septic Tank
- Water: Shared Well
Community & neighborhood
Security
- Security features: Smoke Detector(s)
Location
- Region: Peninsula
- Subdivision: Village/Peninsula 02
Other
Other facts
- Listing agreement: Exclusive Right To Sell
- Listing terms: Cash,Conventional
Price history
| Date | Event | Price |
|---|---|---|
| 11/22/2024 | Sold | $235,000-1.7%$167/sqft |
Source: Public Record Report a problem | ||
| 10/23/2024 | Contingent | $239,000$170/sqft |
Source: MLS Now #5078613 Report a problem | ||
| 10/17/2024 | Listed for sale | $239,000$170/sqft |
Source: MLS Now #5078613 Report a problem | ||
| 10/14/2024 | Listing removed | -- |
Source: Owner Report a problem | ||
| 9/16/2024 | Listed for sale | $239,000$170/sqft |
Source: Owner Report a problem | ||
Public tax history
| Year | Property taxes | Tax assessment |
|---|---|---|
| 2024 | $3,175 +2.9% | $51,270 |
| 2023 | $3,086 -12.2% | $51,270 +0% |
| 2022 | $3,516 -0.8% | $51,268 |
Find assessor info on the county website
Neighborhood: 44264
Nearby schools
GreatSchools rating
- 5/10Woodridge Intermediate Elementary SchoolGrades: PK-5Distance: 4.2 mi
- 7/10Woodridge Middle SchoolGrades: 6-8Distance: 3.9 mi
- 5/10Woodridge High SchoolGrades: 9-12Distance: 4 mi
Schools provided by the listing agent
- District: Woodridge LSD - 7717
Source: MLS Now. This data may not be complete. We recommend contacting the local school district to confirm school assignments for this home.
Get a cash offer in 3 minutes
Find out how much your home could sell for in as little as 3 minutes with a no-obligation cash offer.
Estimated market value
$228,100

