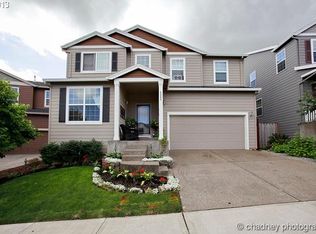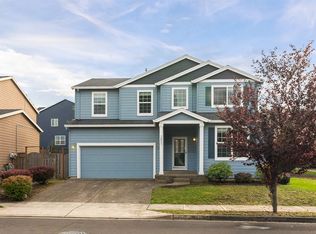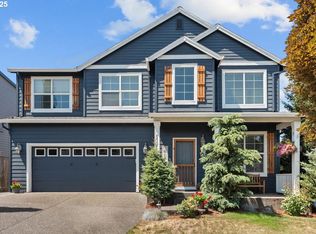Sold
$559,900
6082 SE 28th St, Gresham, OR 97080
4beds
2,268sqft
Residential, Single Family Residence
Built in 2010
5,662.8 Square Feet Lot
$559,000 Zestimate®
$247/sqft
$3,347 Estimated rent
Home value
$559,000
$525,000 - $593,000
$3,347/mo
Zestimate® history
Loading...
Owner options
Explore your selling options
What's special
Welcome! Come discover this wonderful property set on an extra-long lot—with a driveway that sits further back than the neighbors’, offering ample parking space. Then step inside to a grand entry, leading into a versatile layout that includes 4 bedrooms plus a main floor den/office. Just off the entry is a charming sitting area, perfect for a reading nook or a formal dining space.The open-concept kitchen flows seamlessly into the dining/family room, ideal for entertaining. Enjoy cozy evenings by the gas fireplace or step outside through the sliding glass doors to the backyard. The custom-built deck (added just a few of summers ago) is perfect for barbecues, gatherings, or relaxing under the stars with s’mores! There’s still plenty of lawn space and garden areas to make your own.Upstairs, you’ll find four generous bedrooms, two full bathrooms, laundry, and linen storage. The primary ensuite offers a tranquil retreat with a deep soaking tub, double sinks, a large walk-in closet, and a private water closet. The exterior of the home was just professionally repainted. Schedule a private tour today!
Zillow last checked: 8 hours ago
Listing updated: October 28, 2025 at 03:32am
Listed by:
Michelle Burbank 360-607-1524,
Premiere Property Group, LLC
Bought with:
OR and WA Non Rmls, NA
Non Rmls Broker
Source: RMLS (OR),MLS#: 491548673
Facts & features
Interior
Bedrooms & bathrooms
- Bedrooms: 4
- Bathrooms: 3
- Full bathrooms: 2
- Partial bathrooms: 1
- Main level bathrooms: 1
Primary bedroom
- Features: Ceiling Fan, Bathtub, Double Sinks, Ensuite, Walkin Closet, Walkin Shower, Wallto Wall Carpet
- Level: Upper
Bedroom 2
- Features: Wallto Wall Carpet
- Level: Upper
Bedroom 3
- Features: Wallto Wall Carpet
- Level: Upper
Bedroom 4
- Features: Wallto Wall Carpet
- Level: Upper
Dining room
- Features: Kitchen Dining Room Combo, Laminate Flooring
- Level: Main
Family room
- Features: Wallto Wall Carpet
- Level: Main
Kitchen
- Features: Dishwasher, Disposal, Exterior Entry, Family Room Kitchen Combo, Microwave, Free Standing Range, Free Standing Refrigerator, Laminate Flooring
- Level: Main
Living room
- Features: Fireplace, Living Room Dining Room Combo, Wallto Wall Carpet
- Level: Main
Heating
- Forced Air, Fireplace(s)
Cooling
- Central Air
Appliances
- Included: Dishwasher, Disposal, Free-Standing Range, Free-Standing Refrigerator, Gas Appliances, Microwave, Stainless Steel Appliance(s), Washer/Dryer, Electric Water Heater
- Laundry: Laundry Room
Features
- Ceiling Fan(s), Soaking Tub, Kitchen Dining Room Combo, Family Room Kitchen Combo, Living Room Dining Room Combo, Bathtub, Double Vanity, Walk-In Closet(s), Walkin Shower, Tile
- Flooring: Laminate, Tile, Wall to Wall Carpet
- Doors: French Doors
- Windows: Double Pane Windows, Vinyl Frames
- Basement: Crawl Space
- Number of fireplaces: 1
- Fireplace features: Gas
Interior area
- Total structure area: 2,268
- Total interior livable area: 2,268 sqft
Property
Parking
- Total spaces: 2
- Parking features: Driveway, On Street, Attached
- Attached garage spaces: 2
- Has uncovered spaces: Yes
Features
- Levels: Two
- Stories: 2
- Patio & porch: Deck
- Exterior features: Garden, Yard, Exterior Entry
- Fencing: Fenced
Lot
- Size: 5,662 sqft
- Features: Level, SqFt 5000 to 6999
Details
- Parcel number: R578509
Construction
Type & style
- Home type: SingleFamily
- Property subtype: Residential, Single Family Residence
Materials
- Cement Siding
- Foundation: Concrete Perimeter
- Roof: Composition
Condition
- Resale
- New construction: No
- Year built: 2010
Utilities & green energy
- Gas: Gas
- Sewer: Public Sewer
- Water: Public
- Utilities for property: Cable Connected
Community & neighborhood
Location
- Region: Gresham
HOA & financial
HOA
- Has HOA: Yes
- HOA fee: $30 monthly
- Amenities included: Commons
Other
Other facts
- Listing terms: Cash,Conventional,FHA,VA Loan
- Road surface type: Paved
Price history
| Date | Event | Price |
|---|---|---|
| 10/28/2025 | Sold | $559,900$247/sqft |
Source: | ||
| 9/18/2025 | Pending sale | $559,900$247/sqft |
Source: | ||
| 8/26/2025 | Price change | $559,900-2.6%$247/sqft |
Source: | ||
| 8/12/2025 | Price change | $574,9000%$253/sqft |
Source: | ||
| 7/30/2025 | Listed for sale | $575,000+143.9%$254/sqft |
Source: | ||
Public tax history
| Year | Property taxes | Tax assessment |
|---|---|---|
| 2025 | $5,249 +4.5% | $257,930 +3% |
| 2024 | $5,024 +9.8% | $250,420 +3% |
| 2023 | $4,578 +2.9% | $243,130 +3% |
Find assessor info on the county website
Neighborhood: Kelly Creek
Nearby schools
GreatSchools rating
- 5/10East Orient Elementary SchoolGrades: K-5Distance: 1.1 mi
- 2/10West Orient Middle SchoolGrades: 6-8Distance: 0.9 mi
- 6/10Sam Barlow High SchoolGrades: 9-12Distance: 1 mi
Schools provided by the listing agent
- Elementary: East Orient
- Middle: West Orient
- High: Sam Barlow
Source: RMLS (OR). This data may not be complete. We recommend contacting the local school district to confirm school assignments for this home.
Get a cash offer in 3 minutes
Find out how much your home could sell for in as little as 3 minutes with a no-obligation cash offer.
Estimated market value
$559,000
Get a cash offer in 3 minutes
Find out how much your home could sell for in as little as 3 minutes with a no-obligation cash offer.
Estimated market value
$559,000


