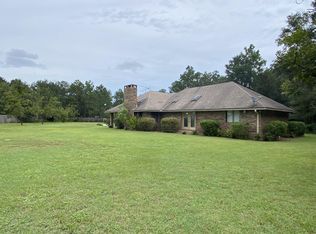Sold for $395,000 on 07/02/25
$395,000
6082 Terrace Ln, Crestview, FL 32536
3beds
2,273sqft
Single Family Residence
Built in 1983
1 Acres Lot
$394,900 Zestimate®
$174/sqft
$1,708 Estimated rent
Maximize your home sale
Get more eyes on your listing so you can sell faster and for more.
Home value
$394,900
$359,000 - $434,000
$1,708/mo
Zestimate® history
Loading...
Owner options
Explore your selling options
What's special
This is a beautifully RENOVATED Craftsman-style farmhouse with impressive UPGRADES, perfect for family living or those who love a peaceful, countryside lifestyle. With over $100,000 in improvements, this home has been thoughtfully updated, featuring NEW ENERGY EFFICIENT WINDOWS AND DOORS, NEW LVP FLOORING, A 2-STAGE HEAT PUMP A/C system with new ductwork, and more.The house welcomes you with a charming Southern porch ideal for relaxing with a glass of sweet tea. Inside, the home offers richly stained woodwork, vaulted and beamed ceilings, and a cozy stone fireplace. The NEW FAMILYSTYLE KITCHEN is a dream for any home chef, featuring white shaker cabinets, a stainless steel appliance suite, and expansive countertops perfect for cooking and entertaining. The spacious master bedroom can accommodate large furniture, and the newly renovated master bath includes dual vanities and a modular walk-in shower. The remaining bedrooms are generously sized, and the split floor plan ensures privacy.
For those who enjoy the outdoors, the sunroom is flooded with natural light and overlooks a large backyard full of beautiful landscaping, including a mulberry tree, gardenias, and raised garden beds. If you're an avid gardener or enjoy outdoor activities, there's even space for chickens! The covered patio offers room for BBQs and outdoor seating.
A standout feature of the property is the large 19 x 32 WORKSHOP WITH ELECTRICITY an additional 12 x 12 storage room, and covered outdoor storage space that can accommodate up to four cars. Whether you need a workshop, additional living space, or just extra storage, the possibilities are endless.
Situated in the COUNTY, you'll enjoy LOWER TAXES, adding even more appeal to this charming home. With all these upgrades and features, what are you waiting for? Make an offer today and move into your dream farmhouse!
Zillow last checked: 8 hours ago
Listing updated: July 02, 2025 at 07:36am
Listed by:
Anne B Conley 850-217-5166,
ERA American Real Estate
Bought with:
Jaclyn D Hoskins, 3584759
The Property Group 850 Inc
Source: ECAOR,MLS#: 970339 Originating MLS: Emerald Coast
Originating MLS: Emerald Coast
Facts & features
Interior
Bedrooms & bathrooms
- Bedrooms: 3
- Bathrooms: 2
- Full bathrooms: 2
Primary bedroom
- Features: MBed First Floor, Walk-In Closet(s)
- Level: First
Bedroom
- Level: First
Primary bathroom
- Features: MBath Cultured Mrble, Double Vanity, MBath Shower Only
Bathroom
- Level: First
Kitchen
- Level: First
Living room
- Level: First
Heating
- Heat High Efficiency, Heat Pump Air To Air
Cooling
- AC - High Efficiency, Ceiling Fan(s), Whole House Fan
Appliances
- Included: Dishwasher, Self Cleaning Oven, Range Hood, Refrigerator, Refrigerator W/IceMk, Electric Range, Electric Water Heater
- Laundry: Washer/Dryer Hookup, Laundry Room
Features
- Beamed Ceilings, Vaulted Ceiling(s), Pantry, Split Bedroom, Woodwork Stained, Bedroom, Entrance Foyer, Full Bathroom, Kitchen, Living Room, Master Bathroom, Master Bedroom, Office, Sun Room, Workshop
- Flooring: Vinyl
- Doors: Insulated Doors, Storm Door(s)
- Windows: Double Pane Windows, Storm Window(s), Window Treatments
- Attic: Pull Down Stairs
- Has fireplace: Yes
- Fireplace features: Fireplace, Outside
- Common walls with other units/homes: No Common Walls
Interior area
- Total structure area: 2,273
- Total interior livable area: 2,273 sqft
Property
Parking
- Total spaces: 8
- Parking features: Detached Carport, Attached, Garage Door Opener
- Attached garage spaces: 2
- Carport spaces: 2
- Covered spaces: 4
- Has uncovered spaces: Yes
Features
- Stories: 1
- Patio & porch: Patio Covered, Porch
- Pool features: None
- Fencing: Back Yard,Chain Link
Lot
- Size: 1 Acres
- Dimensions: 157 x 270
- Features: Cul-De-Sac, Level
Details
- Additional structures: Workshop
- Parcel number: 284N23000000170030
- Zoning description: County,Resid Single Family
Construction
Type & style
- Home type: SingleFamily
- Architectural style: Craftsman Style
- Property subtype: Single Family Residence
Materials
- Wood Siding, Stone, Trim Wood
Condition
- Construction Complete
- Year built: 1983
Utilities & green energy
- Sewer: Septic Tank
- Water: Public
- Utilities for property: Cable Connected
Community & neighborhood
Location
- Region: Crestview
- Subdivision: Beg 325.57 Ft E & 238.5 Ft S Nw Cor Of Ne1/4 Of Sw1/4
Other
Other facts
- Listing terms: Conventional,FHA,VA Loan
- Road surface type: Paved
Price history
| Date | Event | Price |
|---|---|---|
| 7/2/2025 | Sold | $395,000+2.6%$174/sqft |
Source: | ||
| 4/19/2025 | Pending sale | $385,000$169/sqft |
Source: | ||
| 3/6/2025 | Listed for sale | $385,000+8.5%$169/sqft |
Source: | ||
| 9/7/2022 | Sold | $355,000+1.5%$156/sqft |
Source: | ||
| 7/18/2022 | Pending sale | $349,900$154/sqft |
Source: | ||
Public tax history
| Year | Property taxes | Tax assessment |
|---|---|---|
| 2024 | $1,760 +2.8% | $208,302 +3% |
| 2023 | $1,711 +48.3% | $202,235 +40.5% |
| 2022 | $1,154 +0.2% | $143,927 +3% |
Find assessor info on the county website
Neighborhood: 32536
Nearby schools
GreatSchools rating
- 6/10Bob Sikes Elementary SchoolGrades: PK-5Distance: 2.7 mi
- 8/10Davidson Middle SchoolGrades: 6-8Distance: 1.6 mi
- 4/10Crestview High SchoolGrades: 9-12Distance: 1.8 mi
Schools provided by the listing agent
- Elementary: Bob Sikes
- Middle: Davidson
- High: Crestview
Source: ECAOR. This data may not be complete. We recommend contacting the local school district to confirm school assignments for this home.

Get pre-qualified for a loan
At Zillow Home Loans, we can pre-qualify you in as little as 5 minutes with no impact to your credit score.An equal housing lender. NMLS #10287.
Sell for more on Zillow
Get a free Zillow Showcase℠ listing and you could sell for .
$394,900
2% more+ $7,898
With Zillow Showcase(estimated)
$402,798