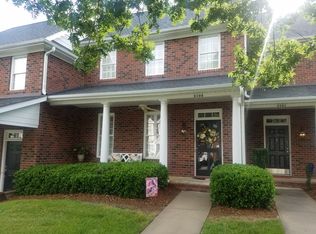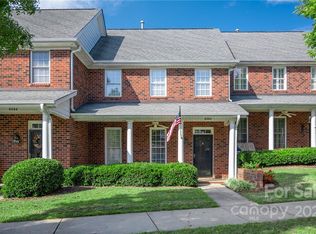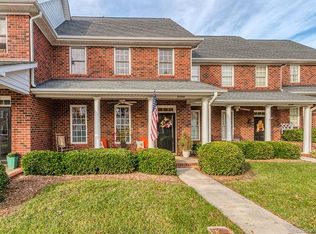Closed
$400,000
6082 Village Dr NW, Concord, NC 28027
3beds
1,756sqft
Townhouse
Built in 2005
0.13 Acres Lot
$399,900 Zestimate®
$228/sqft
$2,154 Estimated rent
Home value
$399,900
$372,000 - $432,000
$2,154/mo
Zestimate® history
Loading...
Owner options
Explore your selling options
What's special
Beautiful custom-built brick corner townhome in sought-after Afton Village! Built by Mitchell Hartsell, this home boasts an elegant primary bedroom on the main level with tray ceiling, cove lighting, and a spa-like bath featuring dual vanities, soaking tub, and separate shower. The sellers enhanced the home with a bay window in the dining area, custom lighting throughout, and expanded the private brick-fenced courtyard patio by 7 feet, creating an ideal space for entertaining or relaxing. The open kitchen offers abundant cabinetry, breakfast bar, and flows seamlessly into the dining and living areas anchored by a cozy fireplace. Additional highlights include a charming front porch, walk-in attic storage, new HVAC, and new roof. Steps from scenic Dorton Park and minutes to restaurants, shops, grocery stores, and I-85, this home combines quality construction with an unbeatable location.
Zillow last checked: 8 hours ago
Listing updated: September 04, 2025 at 09:10am
Listing Provided by:
Tracy Rowland tracy@tracyrowlandhomes.com,
Tracy Rowland Real Estate Inc.
Bought with:
Aubie Cook
EXP Realty LLC
Source: Canopy MLS as distributed by MLS GRID,MLS#: 4287935
Facts & features
Interior
Bedrooms & bathrooms
- Bedrooms: 3
- Bathrooms: 3
- Full bathrooms: 2
- 1/2 bathrooms: 1
- Main level bedrooms: 1
Primary bedroom
- Level: Main
Bedroom s
- Level: Upper
Bedroom s
- Level: Upper
Bathroom full
- Level: Main
Bathroom half
- Level: Main
Bathroom full
- Level: Upper
Dining room
- Level: Main
Kitchen
- Level: Main
Living room
- Level: Main
Heating
- Forced Air
Cooling
- Central Air
Appliances
- Included: Dishwasher, Disposal, Electric Oven, Electric Range, Gas Water Heater, Microwave, Refrigerator, Washer/Dryer
- Laundry: Other
Features
- Attic Other, Breakfast Bar, Soaking Tub, Open Floorplan, Pantry, Walk-In Closet(s)
- Flooring: Carpet, Tile, Wood
- Has basement: No
- Attic: Other,Walk-In
- Fireplace features: Family Room, Gas Log
Interior area
- Total structure area: 1,756
- Total interior livable area: 1,756 sqft
- Finished area above ground: 1,756
- Finished area below ground: 0
Property
Parking
- Total spaces: 2
- Parking features: Attached Garage, Garage on Main Level
- Attached garage spaces: 2
Features
- Levels: Two
- Stories: 2
- Entry location: Main
- Fencing: Back Yard
Lot
- Size: 0.13 Acres
Details
- Parcel number: 56000839920000
- Zoning: TND
- Special conditions: Standard
Construction
Type & style
- Home type: Townhouse
- Property subtype: Townhouse
Materials
- Brick Full
- Foundation: Slab
- Roof: Shingle
Condition
- New construction: No
- Year built: 2005
Utilities & green energy
- Sewer: Public Sewer
- Water: City
- Utilities for property: Cable Available, Electricity Connected
Community & neighborhood
Security
- Security features: Smoke Detector(s)
Location
- Region: Concord
- Subdivision: Afton Village
HOA & financial
HOA
- Has HOA: Yes
- HOA fee: $525 quarterly
- Association name: Parkside Townhomes HOA
- Second HOA fee: $300 annually
- Second association name: Afton Village HOA
Other
Other facts
- Listing terms: Cash,Conventional,FHA,VA Loan
- Road surface type: Paved
Price history
| Date | Event | Price |
|---|---|---|
| 9/4/2025 | Sold | $400,000-2.4%$228/sqft |
Source: | ||
| 8/2/2025 | Listed for sale | $409,900+117.5%$233/sqft |
Source: | ||
| 12/22/2005 | Sold | $188,500$107/sqft |
Source: Public Record | ||
Public tax history
| Year | Property taxes | Tax assessment |
|---|---|---|
| 2024 | $3,410 +16.9% | $342,360 +43.2% |
| 2023 | $2,917 | $239,070 |
| 2022 | $2,917 | $239,070 |
Find assessor info on the county website
Neighborhood: 28027
Nearby schools
GreatSchools rating
- 9/10Charles E. Boger ElementaryGrades: PK-5Distance: 3.2 mi
- 4/10Northwest Cabarrus MiddleGrades: 6-8Distance: 2.9 mi
- 5/10West Cabarrus HighGrades: 9-12Distance: 1.8 mi
Get a cash offer in 3 minutes
Find out how much your home could sell for in as little as 3 minutes with a no-obligation cash offer.
Estimated market value
$399,900
Get a cash offer in 3 minutes
Find out how much your home could sell for in as little as 3 minutes with a no-obligation cash offer.
Estimated market value
$399,900


