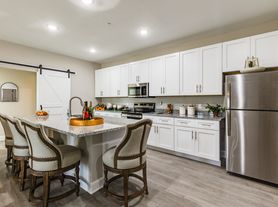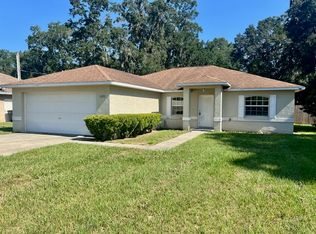Brand-new 2024 build in Ocala: 3BR/2BA with 2-car garage and rear terrace/patio. Open-concept kitchen to spacious living/dining; laminate flooring in main areas. Split bedroom plan with generous rooms and closets. Extremely large backyard ideal for outdoor living. New systems including water heater. Fresh, move-in ready, easy to show. Available starting October 18, 2025.
Copyright Miami Association of Realtors Regional MLS. All rights reserved. Information is deemed reliable but not guaranteed.
House for rent
$2,200/mo
6083 NW 53rd Ct, Ocala, FL 34482
3beds
--sqft
Price may not include required fees and charges.
Singlefamily
Available Sat Oct 18 2025
Cats, dogs OK
Central air, ceiling fan
In unit laundry
Garage parking
-- Heating
What's special
Extremely large backyardSplit bedroom planLaminate flooringOpen-concept kitchenGenerous rooms and closets
- 26 days |
- -- |
- -- |
Travel times
Looking to buy when your lease ends?
Consider a first-time homebuyer savings account designed to grow your down payment with up to a 6% match & 3.83% APY.
Facts & features
Interior
Bedrooms & bathrooms
- Bedrooms: 3
- Bathrooms: 2
- Full bathrooms: 2
Cooling
- Central Air, Ceiling Fan
Appliances
- Included: Dishwasher, Dryer, Microwave, Range, Refrigerator, Washer
- Laundry: In Unit
Features
- Ceiling Fan(s), Closet Cabinetry, Cooking Island, First Floor Entry, Other, Pantry
Property
Parking
- Parking features: Garage, Covered
- Has garage: Yes
- Details: Contact manager
Features
- Exterior features: 2 Spaces, Accessible, Additional Spaces Available, Architecture Style: First Floor Entry, Closet Cabinetry, Cooking Island, Covered, First Floor Entry, Less Than 1/4 Acre Lot, Lot Features: Less Than 1/4 Acre Lot, Other, Pantry, Parking Garage, Smoke Detector
Details
- Parcel number: 1304035011
Construction
Type & style
- Home type: SingleFamily
- Property subtype: SingleFamily
Community & HOA
Location
- Region: Ocala
Financial & listing details
- Lease term: Contact For Details
Price history
| Date | Event | Price |
|---|---|---|
| 9/25/2025 | Price change | $2,200-4.3% |
Source: | ||
| 9/17/2025 | Listed for rent | $2,300 |
Source: | ||
| 7/28/2025 | Listing removed | $2,300 |
Source: Zillow Rentals | ||
| 5/14/2025 | Listed for rent | $2,300 |
Source: Zillow Rentals | ||
| 10/18/2024 | Sold | $289,000 |
Source: | ||

