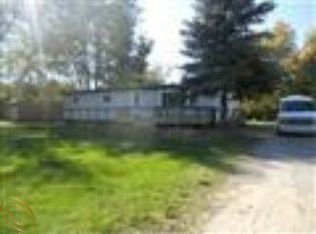Sold for $260,000
$260,000
60859 Eyster Rd, Rochester, MI 48306
3beds
2,348sqft
Single Family Residence
Built in 1968
0.43 Acres Lot
$-- Zestimate®
$111/sqft
$2,368 Estimated rent
Home value
Not available
Estimated sales range
Not available
$2,368/mo
Zestimate® history
Loading...
Owner options
Explore your selling options
What's special
Welcome to this beautifully updated 3-bedroom, 2-bathroom home, perfectly situated on just under half an acre in desirable Washington Twp. The thoughtfully designed layout includes a charming master suite with a private en-suite bathroom, creating a peaceful retreat for the new owners.
The heart of the home is the stunning, completely remodeled kitchen, featuring brand-new cabinetry, gleaming countertops, and new stainless steel appliances. The open flow makes it perfect for both daily living and entertaining.
A spacious, finished basement provides additional living space—ideal for a home theater, office, gym, or recreation area. Step outside to enjoy the expansive yard, offering plenty of room for outdoor gatherings, gardening, or simply relaxing in your own slice of nature.
This home combines modern updates, functional design, and generous space—ready for you to move right in and enjoy!
Zillow last checked: 8 hours ago
Listing updated: October 22, 2025 at 10:24am
Listed by:
Rory MacDonald 586-306-8800,
EXP Realty Clinton Twp
Bought with:
Evan P Santini, 6501398900
Anthony Djon Luxury Real Estate
Source: Realcomp II,MLS#: 20251025494
Facts & features
Interior
Bedrooms & bathrooms
- Bedrooms: 3
- Bathrooms: 2
- Full bathrooms: 2
Primary bedroom
- Level: Entry
- Area: 168
- Dimensions: 14 X 12
Bedroom
- Level: Entry
- Area: 144
- Dimensions: 12 X 12
Bedroom
- Level: Entry
- Area: 90
- Dimensions: 10 X 9
Other
- Level: Entry
Other
- Level: Entry
Bonus room
- Level: Entry
- Area: 500
- Dimensions: 25 X 20
Dining room
- Level: Entry
- Area: 108
- Dimensions: 9 X 12
Kitchen
- Level: Entry
- Area: 108
- Dimensions: 12 X 9
Laundry
- Level: Basement
- Area: 120
- Dimensions: 12 X 10
Living room
- Level: Entry
- Area: 368
- Dimensions: 23 X 16
Heating
- Forced Air, Natural Gas
Cooling
- Central Air
Appliances
- Included: Free Standing Refrigerator
- Laundry: Laundry Room, Washer Hookup
Features
- Basement: Finished,Full
- Has fireplace: No
Interior area
- Total interior livable area: 2,348 sqft
- Finished area above ground: 1,248
- Finished area below ground: 1,100
Property
Parking
- Parking features: No Garage
Features
- Levels: One
- Stories: 1
- Entry location: GroundLevel
- Pool features: None
Lot
- Size: 0.43 Acres
- Dimensions: 110 x 170
Details
- Parcel number: 0430201022
- Special conditions: Short Sale No,Standard
Construction
Type & style
- Home type: SingleFamily
- Architectural style: Ranch
- Property subtype: Single Family Residence
Materials
- Wood Siding
- Foundation: Basement, Poured, Sump Pump
- Roof: Asphalt
Condition
- New construction: No
- Year built: 1968
Utilities & green energy
- Sewer: Septic Tank
- Water: Well
- Utilities for property: Above Ground Utilities, Cable Available, Underground Utilities
Community & neighborhood
Location
- Region: Rochester
- Subdivision: SPRING MEADOWS SUB 1
Other
Other facts
- Listing agreement: Exclusive Right To Sell
- Listing terms: Cash,Conventional,FHA,Va Loan
Price history
| Date | Event | Price |
|---|---|---|
| 10/22/2025 | Sold | $260,000-3.3%$111/sqft |
Source: | ||
| 10/22/2025 | Pending sale | $269,000$115/sqft |
Source: | ||
| 9/16/2025 | Price change | $269,000-6.9%$115/sqft |
Source: | ||
| 8/26/2025 | Price change | $289,000-3.7%$123/sqft |
Source: | ||
| 8/8/2025 | Listed for sale | $300,000+50.8%$128/sqft |
Source: | ||
Public tax history
| Year | Property taxes | Tax assessment |
|---|---|---|
| 2025 | $4,009 +4.2% | $115,100 +5.1% |
| 2024 | $3,846 +8.5% | $109,500 +4.9% |
| 2023 | $3,546 -2.9% | $104,400 +8.4% |
Find assessor info on the county website
Neighborhood: 48306
Nearby schools
GreatSchools rating
- 8/10Hugger Elementary SchoolGrades: PK-5Distance: 2.6 mi
- 9/10Stoney Creek High SchoolGrades: 6-12Distance: 3.4 mi
- 8/10Hart Middle SchoolGrades: PK,6-12Distance: 3.5 mi
Get pre-qualified for a loan
At Zillow Home Loans, we can pre-qualify you in as little as 5 minutes with no impact to your credit score.An equal housing lender. NMLS #10287.
