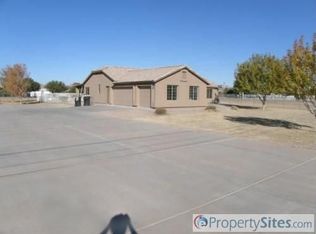Sold for $1,100,000
$1,100,000
6086 S Recker Rd, Gilbert, AZ 85298
7beds
4baths
4,381sqft
Single Family Residence
Built in 2007
1.14 Acres Lot
$1,173,900 Zestimate®
$251/sqft
$3,368 Estimated rent
Home value
$1,173,900
$1.10M - $1.26M
$3,368/mo
Zestimate® history
Loading...
Owner options
Explore your selling options
What's special
GILBERT GEM. This stylish basement home perfectly blends both comfort and beauty. The pendant-lit entryway leads into the formal living area with stunning neutral colored laminate floors. Spacious primary suite is accompanied by a spa-like en-suite that is finished with a dual vanity, oval soaking tub and walk-in shower. Kitchen is complete with radiant lighting and elegant Corian countertops. Head downstairs into a finished basement which hosts an airy common room, full bathroom with dual sinks, and 3 bedrooms. Make your equestrian dreams come true; step outside to over an acre of your own personal oasis, complete with 3 covered stalls and plentiful fenced areas. Vibrant citrus trees frame the outdoor space. Attached is an expansive 3-car garage, with an additional detached 2-car garage.
Zillow last checked: 8 hours ago
Listing updated: February 14, 2024 at 11:54am
Listed by:
Joseph Callaway 480-596-5751,
eXp Realty
Bought with:
Beth M Rider, SA117774000
Keller Williams Arizona Realty
Source: ARMLS,MLS#: 6612993

Facts & features
Interior
Bedrooms & bathrooms
- Bedrooms: 7
- Bathrooms: 4
Primary bedroom
- Area: 210
- Dimensions: 14.00 x 15.00
Bedroom 2
- Area: 144
- Dimensions: 12.00 x 12.00
Bedroom 3
- Area: 132
- Dimensions: 12.00 x 11.00
Bedroom 4
- Area: 144
- Dimensions: 12.00 x 12.00
Bedroom 5
- Area: 156
- Dimensions: 12.00 x 13.00
Bedroom 6
- Area: 169
- Dimensions: 13.00 x 13.00
Other
- Area: 210
- Dimensions: 15.00 x 14.00
Basement
- Area: 740
- Dimensions: 37.00 x 20.00
Basement
- Area: 198
- Dimensions: 18.00 x 11.00
Kitchen
- Area: 300
- Dimensions: 20.00 x 15.00
Living room
- Area: 320
- Dimensions: 16.00 x 20.00
Other
- Description: Formal Living Room
- Area: 180
- Dimensions: 12.00 x 15.00
Heating
- Electric
Cooling
- Central Air, Ceiling Fan(s)
Appliances
- Included: Electric Cooktop
Features
- High Speed Internet, Granite Counters, Eat-in Kitchen, 9+ Flat Ceilings, Kitchen Island, Full Bth Master Bdrm, Separate Shwr & Tub
- Flooring: Carpet, Laminate, Tile
- Windows: Solar Screens, Double Pane Windows
- Basement: Finished,Full
Interior area
- Total structure area: 4,381
- Total interior livable area: 4,381 sqft
Property
Parking
- Total spaces: 9
- Parking features: RV Access/Parking, RV Gate, Garage Door Opener, Direct Access, Circular Driveway, Detached
- Garage spaces: 5
- Uncovered spaces: 4
Features
- Stories: 1
- Patio & porch: Patio
- Spa features: None
- Fencing: Chain Link,Wire
Lot
- Size: 1.14 Acres
- Features: Dirt Front, Dirt Back, Grass Back
Details
- Parcel number: 30469020K
- Special conditions: Owner/Agent
- Horses can be raised: Yes
- Horse amenities: Corral(s), Stall
Construction
Type & style
- Home type: SingleFamily
- Architectural style: Ranch
- Property subtype: Single Family Residence
Materials
- Stucco, Other, Painted, Stone
- Roof: Tile
Condition
- Year built: 2007
Details
- Warranty included: Yes
Utilities & green energy
- Sewer: Septic Tank
- Water: City Water
Community & neighborhood
Location
- Region: Gilbert
- Subdivision: Metes and Bounds
Other
Other facts
- Listing terms: Cash,Conventional,VA Loan
- Ownership: Fee Simple
Price history
| Date | Event | Price |
|---|---|---|
| 2/14/2024 | Sold | $1,100,000-4.3%$251/sqft |
Source: | ||
| 2/9/2024 | Pending sale | $1,150,000$262/sqft |
Source: | ||
| 1/23/2024 | Contingent | $1,150,000$262/sqft |
Source: | ||
| 11/29/2023 | Price change | $1,150,000-4.2%$262/sqft |
Source: | ||
| 10/13/2023 | Listed for sale | $1,199,900+86.9%$274/sqft |
Source: | ||
Public tax history
| Year | Property taxes | Tax assessment |
|---|---|---|
| 2025 | $3,806 +1.8% | $93,010 -3% |
| 2024 | $3,738 -12.1% | $95,860 +120.6% |
| 2023 | $4,252 -3% | $43,447 -32.8% |
Find assessor info on the county website
Neighborhood: 85298
Nearby schools
GreatSchools rating
- 7/10Dr. Gary and Annette Auxier Elementary SchoolGrades: PK-6Distance: 1 mi
- 6/10Dr. Camille Casteel High SchoolGrades: 7-12Distance: 1.7 mi
Schools provided by the listing agent
- Elementary: Dr Gary and Annette Auxier Elementary School
- Middle: Dr Camille Casteel High School
- High: Dr Camille Casteel High School
- District: Chandler Unified District
Source: ARMLS. This data may not be complete. We recommend contacting the local school district to confirm school assignments for this home.
Get a cash offer in 3 minutes
Find out how much your home could sell for in as little as 3 minutes with a no-obligation cash offer.
Estimated market value$1,173,900
Get a cash offer in 3 minutes
Find out how much your home could sell for in as little as 3 minutes with a no-obligation cash offer.
Estimated market value
$1,173,900
