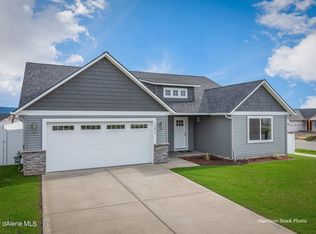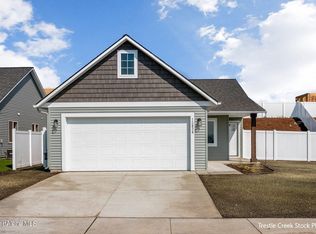Sold
Price Unknown
6086 W Theismann Rd, Rathdrum, ID 83858
3beds
2baths
1,152sqft
Single Family Residence
Built in 2023
8,712 Square Feet Lot
$428,100 Zestimate®
$--/sqft
$2,202 Estimated rent
Home value
$428,100
$390,000 - $471,000
$2,202/mo
Zestimate® history
Loading...
Owner options
Explore your selling options
What's special
Beautiful mountain views and southern exposure from this like new 2023 built SINGLE LEVEL 3BR 2 BA, 1152 SF home in Brookshire. Boasting easy open floorplan with primary bedroom suite with upgraded glass shower ensuite bath, open kitchen with breakfast bar, carpet, tile and vinyl flooring, blinds, front sprinklers, southern exposure and large backyard (needs to be landscaped, yet fully fenced) front landscaping and charm. Comes with Brand New Stainless French Door refrigerator, new Washer and Dryer. RV Parking allowed in back. Easy to show, better than new construction as it's ready to move right in!
Zillow last checked: 8 hours ago
Listing updated: November 25, 2024 at 02:15pm
Listed by:
Lea Williams 208-661-8368,
TOMLINSON SOTHEBY`S INTL. REAL
Source: SELMLS,MLS#: 20242567
Facts & features
Interior
Bedrooms & bathrooms
- Bedrooms: 3
- Bathrooms: 2
- Main level bathrooms: 2
- Main level bedrooms: 3
Primary bedroom
- Description: With Ensuite Bath, Upgraded Shower
- Level: Main
Bedroom 2
- Description: Main Level, Carpet
- Level: Main
Bedroom 3
- Description: Main Level, Carpet
- Level: Main
Bathroom 1
- Description: Ensuite Master, Upgraded Shower
- Level: Main
Bathroom 2
- Description: Full Bath Hall
- Level: Main
Dining room
- Description: Open near slider to patio
- Level: Main
Family room
- Description: Main level open
- Level: Main
Kitchen
- Description: upgraded cabinets, peninsula, new fridge
- Level: Main
Heating
- Forced Air, Natural Gas, Furnace
Cooling
- Central Air, Air Conditioning
Appliances
- Included: Built In Microwave, Dishwasher, Disposal, Dryer, Microwave, Range/Oven, Refrigerator, Washer
- Laundry: Main Level, Laundry In Hall, New Washer And Dryer
Features
- High Speed Internet, Pantry, Vaulted Ceiling(s)
- Flooring: Carpet
- Windows: Sliders, Window Coverings
- Basement: None
- Has fireplace: No
- Fireplace features: None
Interior area
- Total structure area: 1,152
- Total interior livable area: 1,152 sqft
- Finished area above ground: 1,152
- Finished area below ground: 0
Property
Parking
- Total spaces: 4
- Parking features: 2 Car Attached, 2 Car Carport, Electricity, Off Street, 2-Assigned, Enclosed
- Attached garage spaces: 2
- Carport spaces: 2
- Covered spaces: 4
Features
- Levels: One
- Stories: 1
- Patio & porch: Patio
- Has view: Yes
- View description: Mountain(s)
- Waterfront features: Beach Front(Level)
Lot
- Size: 8,712 sqft
- Features: 1 Mile or less to City/Town, 1 Mile or Less to County Road, Irrigation System, Landscaped, Southern Exposure
Details
- Parcel number: RL7270320020
- Zoning: R-2S
- Zoning description: Residential
Construction
Type & style
- Home type: SingleFamily
- Architectural style: Craftsman
- Property subtype: Single Family Residence
Materials
- Frame, Vinyl Siding
- Foundation: Concrete Perimeter
- Roof: Composition
Condition
- Resale
- New construction: No
- Year built: 2023
Utilities & green energy
- Sewer: Public Sewer
- Water: Public
- Utilities for property: Electricity Connected, Natural Gas Connected, Garbage Available, Cable Connected, Wireless
Community & neighborhood
Security
- Security features: Fire Sprinkler System
Location
- Region: Rathdrum
HOA & financial
HOA
- Has HOA: Yes
- HOA fee: $646 monthly
- Services included: Common Area Ma
Other
Other facts
- Ownership: Fee Simple
Price history
| Date | Event | Price |
|---|---|---|
| 11/22/2024 | Sold | -- |
Source: | ||
| 10/28/2024 | Pending sale | $419,000$364/sqft |
Source: | ||
| 10/21/2024 | Listed for sale | $419,000+3.8%$364/sqft |
Source: | ||
| 5/26/2023 | Sold | -- |
Source: | ||
| 10/31/2022 | Pending sale | $403,520$350/sqft |
Source: | ||
Public tax history
| Year | Property taxes | Tax assessment |
|---|---|---|
| 2025 | -- | $247,130 -32.8% |
| 2024 | $2,277 +123.2% | $367,800 +110.2% |
| 2023 | $1,020 | $175,000 |
Find assessor info on the county website
Neighborhood: 83858
Nearby schools
GreatSchools rating
- 4/10Garwood Elementary SchoolGrades: PK-5Distance: 4 mi
- 5/10Lakeland Middle SchoolGrades: 6-8Distance: 2.3 mi
- 9/10Lakeland Senior High SchoolGrades: 9-12Distance: 2.6 mi
Sell for more on Zillow
Get a Zillow Showcase℠ listing at no additional cost and you could sell for .
$428,100
2% more+$8,562
With Zillow Showcase(estimated)$436,662

