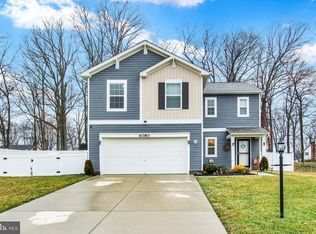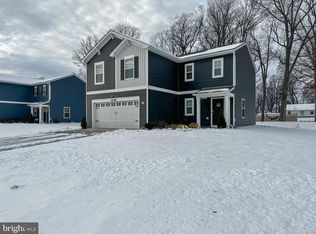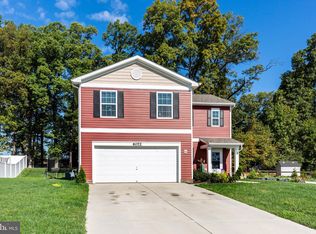Sold for $322,900 on 03/20/23
$322,900
6088 Deborah Dr, Spring Grove, PA 17362
4beds
1,906sqft
Single Family Residence
Built in 2022
0.27 Acres Lot
$349,600 Zestimate®
$169/sqft
$2,658 Estimated rent
Home value
$349,600
$332,000 - $367,000
$2,658/mo
Zestimate® history
Loading...
Owner options
Explore your selling options
What's special
Welcome Home! This new home was built in 2022, so everything is new. Remaining builders' warranty will convey. This gem is conveniently located between York and Hanover. Motivated Seller, only 15 minutes from 83 for commuting. Step inside this open floor plan which offers country living with all the modern conveniences. As you enter the foyer a well-placed powder room then to the cozy living room. This home is perfect for entertaining, you'll love the beautiful laminate flooring throughout the entire 1st floor. The kitchen has all new cabinets, granite, ss appliances with island and a large pantry. Perfect to prep dinner while still be engaged with family in living room. This smart home has 4 large bedrooms upstairs with 2 full bathrooms and lots of storage space. Master suite is spacious and features walk-in closet and master bathroom. With new large window the home has lots of natural light throughout. No hauling the laundry to the basement, home features large upstairs laundry room/Utility room. The spacious back yard is tree lined and has a new 6ft vinyl privacy fence, and new patio which nice for outdoor activities. Just installed a new shed with electricity. Don't forget the large attached garage and oversized concrete driveway, plus remember no HOA! This home only is waiting for your finishing touches to call it home.
Zillow last checked: 8 hours ago
Listing updated: August 14, 2024 at 02:02pm
Listed by:
Yvonne Baldwin 410-935-2454,
ExecuHome Realty
Bought with:
NON MEMBER
Non Subscribing Office
Source: Bright MLS,MLS#: PAYK2031126
Facts & features
Interior
Bedrooms & bathrooms
- Bedrooms: 4
- Bathrooms: 3
- Full bathrooms: 2
- 1/2 bathrooms: 1
- Main level bathrooms: 1
Basement
- Area: 0
Heating
- Forced Air, Natural Gas
Cooling
- Central Air, Electric
Appliances
- Included: Dryer, Ice Maker, Microwave, Oven/Range - Gas, Refrigerator, Washer, Water Heater, Electric Water Heater
- Laundry: Washer In Unit, Upper Level, Dryer In Unit, Laundry Room
Features
- Combination Kitchen/Dining, Open Floorplan, Kitchen Island, Pantry, Recessed Lighting, Upgraded Countertops, 9'+ Ceilings
- Flooring: Carpet, Laminate
- Doors: Sliding Glass
- Windows: Low Emissivity Windows
- Has basement: No
- Has fireplace: No
Interior area
- Total structure area: 1,906
- Total interior livable area: 1,906 sqft
- Finished area above ground: 1,906
- Finished area below ground: 0
Property
Parking
- Total spaces: 2
- Parking features: Garage Faces Front, Concrete, Attached
- Attached garage spaces: 2
- Has uncovered spaces: Yes
Accessibility
- Accessibility features: None
Features
- Levels: Two
- Stories: 2
- Pool features: None
Lot
- Size: 0.27 Acres
Details
- Additional structures: Above Grade, Below Grade
- Parcel number: 330000900170000000
- Zoning: RESIDENTIAL
- Special conditions: Standard
Construction
Type & style
- Home type: SingleFamily
- Architectural style: Colonial
- Property subtype: Single Family Residence
Materials
- Concrete, Frame, Glass, Shingle Siding, Vinyl Siding
- Foundation: Slab
- Roof: Asphalt
Condition
- New construction: No
- Year built: 2022
Details
- Builder model: Deerfield
- Builder name: D.R. Horton homes
Utilities & green energy
- Electric: 200+ Amp Service
- Sewer: Public Sewer
- Water: Public
Community & neighborhood
Security
- Security features: Security System, Smoke Detector(s)
Location
- Region: Spring Grove
- Subdivision: Pahagaco Hills
- Municipality: JACKSON TWP
Other
Other facts
- Listing agreement: Exclusive Right To Sell
- Listing terms: Cash,Contract,Conventional,FHA,VA Loan
- Ownership: Fee Simple
Price history
| Date | Event | Price |
|---|---|---|
| 3/20/2023 | Sold | $322,900$169/sqft |
Source: | ||
| 2/3/2023 | Pending sale | $322,900$169/sqft |
Source: | ||
| 1/29/2023 | Contingent | $322,900$169/sqft |
Source: | ||
| 1/17/2023 | Price change | $322,900-2.1%$169/sqft |
Source: | ||
| 11/17/2022 | Price change | $329,900-2.9%$173/sqft |
Source: | ||
Public tax history
| Year | Property taxes | Tax assessment |
|---|---|---|
| 2025 | $7,306 +1.1% | $219,240 |
| 2024 | $7,227 -36.5% | $219,240 +0.4% |
| 2023 | $11,389 +26263.6% | $218,400 +15841.6% |
Find assessor info on the county website
Neighborhood: 17362
Nearby schools
GreatSchools rating
- 6/10Spring Grove El SchoolGrades: K-4Distance: 0.7 mi
- 4/10Spring Grove Area Middle SchoolGrades: 7-8Distance: 1.3 mi
- 6/10Spring Grove Area Senior High SchoolGrades: 9-12Distance: 0.9 mi
Schools provided by the listing agent
- District: Spring Grove Area
Source: Bright MLS. This data may not be complete. We recommend contacting the local school district to confirm school assignments for this home.

Get pre-qualified for a loan
At Zillow Home Loans, we can pre-qualify you in as little as 5 minutes with no impact to your credit score.An equal housing lender. NMLS #10287.
Sell for more on Zillow
Get a free Zillow Showcase℠ listing and you could sell for .
$349,600
2% more+ $6,992
With Zillow Showcase(estimated)
$356,592

