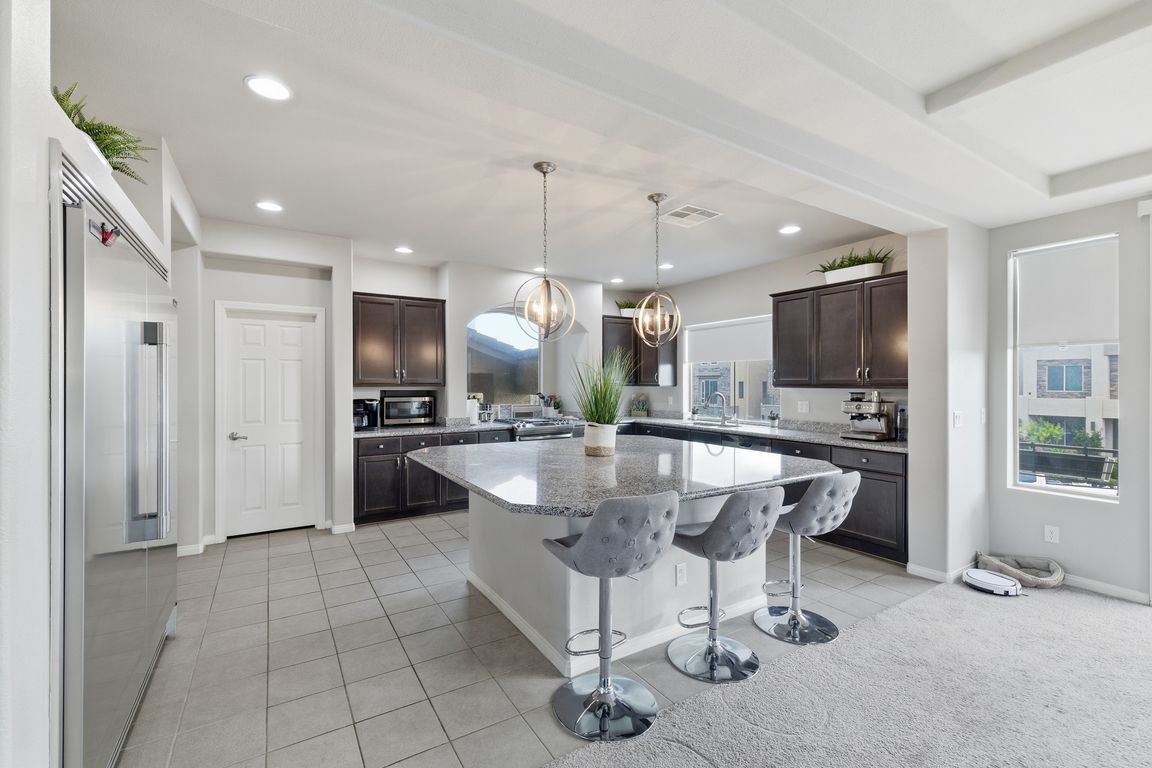
6088 Rockway Glen Ave, Las Vegas, NV 89141
What's special
Stunning 3-story Highlands home offering over 4,600 sq. ft. of beautifully designed living space on an expansive 10,000+ sq. ft. lot with a private pool. This 5-bed, 4-bath residence features spacious, open-concept living with multiple gathering areas, perfect for entertaining and multi-generational living. The main level boasts a bright, modern layout ...
- 21 days |
- 1,896 |
- 91 |
Travel times
Living Room
Kitchen
Primary Bedroom
Zillow last checked: 8 hours ago
Listing updated: November 30, 2025 at 02:00pm
Jack Greenberg BS.0145963 (702)400-4400,
Huntington & Ellis, A Real Est
Facts & features
Interior
Bedrooms & bathrooms
- Bedrooms: 5
- Bathrooms: 5
- Full bathrooms: 2
- 3/4 bathrooms: 2
- 1/2 bathrooms: 1
Primary bedroom
- Description: Balcony,Ceiling Fan,Ceiling Light,Upstairs,Walk-In Closet(s)
- Dimensions: 17x21
Bedroom 2
- Description: Ceiling Light,Closet,Upstairs,With Bath
- Dimensions: 14x12
Bedroom 3
- Description: Ceiling Light,Closet,Upstairs
- Dimensions: 13x15
Bedroom 4
- Description: Ceiling Light,Upstairs,Walk-In Closet(s),With Bath
- Dimensions: 11x15
Bedroom 5
- Description: Ceiling Light,Downstairs,Walk-In Closet(s),With Bath
- Dimensions: 18x19
Primary bathroom
- Description: Double Sink,Separate Shower,Separate Tub
- Dimensions: 16x13
Dining room
- Description: Dining Area
- Dimensions: 14x20
Family room
- Description: 2 Family Room +,Ceiling Fan,Downstairs,Separate Family Room
- Dimensions: 26x25
Family room
- Description: 2 Family Room +
- Dimensions: 18x18
Kitchen
- Description: Breakfast Bar/Counter,Island,Solid Surface Countertops
- Dimensions: 14x20
Living room
- Description: Entry Foyer,Undefined
- Dimensions: 20x24
Heating
- Central, Gas
Cooling
- Central Air, Electric
Appliances
- Included: Disposal, Gas Range, Microwave
- Laundry: Gas Dryer Hookup, Laundry Room, Upper Level
Features
- Bedroom on Main Level, Ceiling Fan(s), Window Treatments
- Flooring: Carpet, Tile
- Has fireplace: No
Interior area
- Total structure area: 4,664
- Total interior livable area: 4,664 sqft
Video & virtual tour
Property
Parking
- Total spaces: 3
- Parking features: Attached, Garage, Private, RV Gated, RV Access/Parking
- Attached garage spaces: 3
Features
- Stories: 3
- Patio & porch: Balcony
- Exterior features: Built-in Barbecue, Balcony, Barbecue
- Has private pool: Yes
- Pool features: In Ground, Private
- Has spa: Yes
- Fencing: Block,Back Yard
- Has view: Yes
- View description: Mountain(s)
Lot
- Size: 10,018.8 Square Feet
- Features: Desert Landscaping, Landscaped, < 1/4 Acre
Details
- Parcel number: 17625211001
- Zoning description: Single Family
- Horse amenities: None
Construction
Type & style
- Home type: SingleFamily
- Architectural style: Three Story
- Property subtype: Single Family Residence
Materials
- Roof: Stone
Condition
- Resale
- Year built: 2019
Utilities & green energy
- Electric: Photovoltaics None
- Sewer: Public Sewer
- Water: Public
- Utilities for property: Underground Utilities
Community & HOA
Community
- Subdivision: Highlands Ranch
HOA
- Has HOA: Yes
- Services included: Association Management
- HOA fee: $190 monthly
- HOA name: Highland Hills
- HOA phone: 702-737-8580
- Second HOA fee: $63 quarterly
Location
- Region: Las Vegas
Financial & listing details
- Price per square foot: $213/sqft
- Tax assessed value: $829,697
- Annual tax amount: $8,418
- Date on market: 11/18/2025
- Listing agreement: Exclusive Right To Sell
- Listing terms: Cash,Conventional,FHA,VA Loan
Price history
| Date | Event | Price |
|---|---|---|
| 11/18/2025 | Listed for sale | $994,000-20.5%$213/sqft |
Source: | ||
| 10/28/2025 | Listing removed | -- |
Source: Owner | ||
| 10/7/2025 | Listed for sale | $1,250,000+101.6%$268/sqft |
Source: Owner | ||
| 3/18/2020 | Sold | $620,000$133/sqft |
Source: Public Record | ||
Public tax history
| Year | Property taxes | Tax assessment |
|---|---|---|
| 2025 | $8,418 +8% | $290,394 +8.7% |
| 2024 | $7,795 +3.6% | $267,240 +8.6% |
| 2023 | $7,524 +3.1% | $246,000 +14.2% |
Find assessor info on the county website
BuyAbility℠ payment
Estimated market value
$921,000 - $1.02M
$969,900
$4,660/mo
Climate risks
Explore flood, wildfire, and other predictive climate risk information for this property on First Street®️.
Nearby schools
GreatSchools rating
- 6/10Aldeane Comito Ries Elementary SchoolGrades: PK-5Distance: 0.5 mi
- 7/10Lois & Jerry Tarkanian Middle SchoolGrades: 6-8Distance: 0.3 mi
- 5/10Desert Oasis High SchoolGrades: 9-12Distance: 1.4 mi
Schools provided by the listing agent
- Elementary: Ries, Aldeane Comito,Ries, Aldeane Comito
- Middle: Tarkanian
- High: Desert Oasis
Source: LVR. This data may not be complete. We recommend contacting the local school district to confirm school assignments for this home.