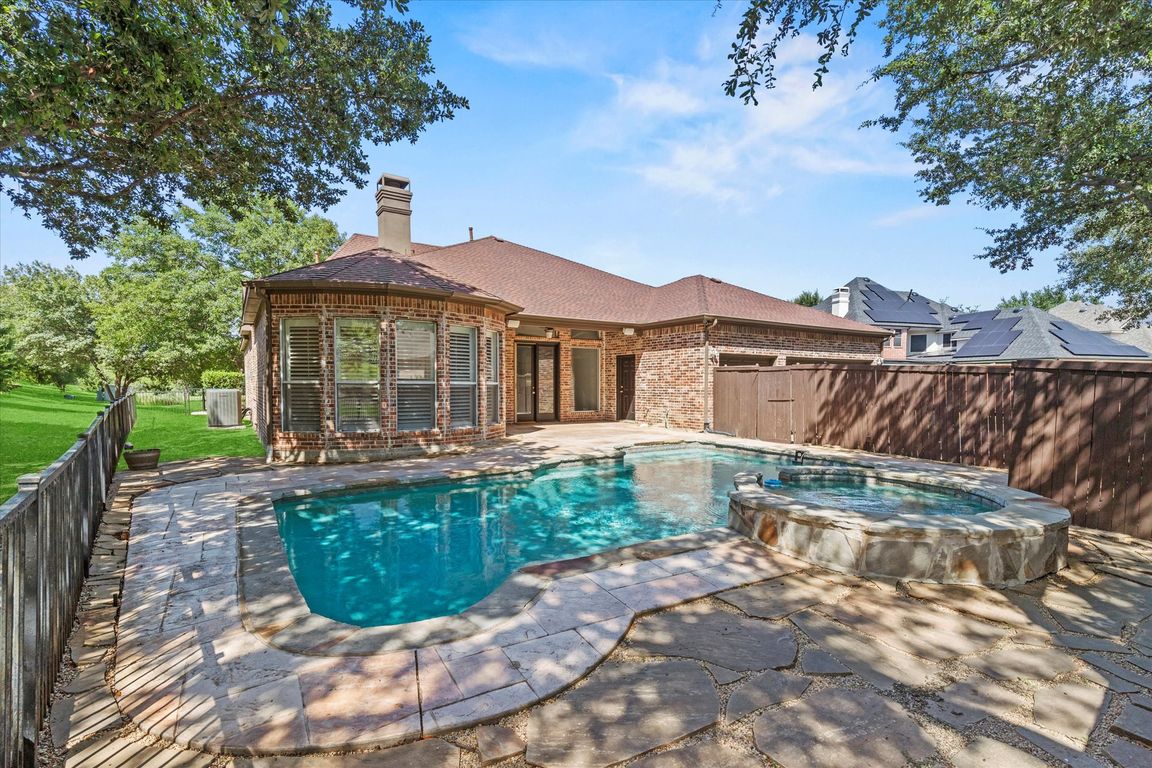
For salePrice cut: $25K (10/29)
$825,000
3beds
2,977sqft
6089 Dripping Springs Dr, Frisco, TX 75034
3beds
2,977sqft
Single family residence
Built in 1999
0.27 Acres
3 Attached garage spaces
$277 price/sqft
$850 quarterly HOA fee
What's special
Lowest Price Point to live in desirable Starwood! Welcome to this well maintained and thoughtfully updated Huntington-built one-story home, nestled on a quiet cul-de-sac in the prestigious gated and guarded community of Starwood. With soaring ceilings, Plantation Shutters and abundant natural light throughout, this home offers a bright, open floor plan ...
- 28 days |
- 2,431 |
- 66 |
Source: NTREIS,MLS#: 21099327
Travel times
Family Room
Kitchen
Primary Bedroom
Bedroom 2
Dining Room
Office
Bedroom 3
Primary Bathroom
Outdoor 1
Patio
Living Room
Zillow last checked: 8 hours ago
Listing updated: November 23, 2025 at 10:10pm
Listed by:
Judi Wright 0495817 972-335-6564,
Ebby Halliday Realtors 972-335-6564
Source: NTREIS,MLS#: 21099327
Facts & features
Interior
Bedrooms & bathrooms
- Bedrooms: 3
- Bathrooms: 3
- Full bathrooms: 3
Primary bedroom
- Features: En Suite Bathroom, Sitting Area in Primary
- Level: First
- Dimensions: 18 x 14
Bedroom
- Features: Ceiling Fan(s), En Suite Bathroom, Walk-In Closet(s)
- Level: First
- Dimensions: 11 x 10
Bedroom
- Features: En Suite Bathroom, Walk-In Closet(s)
- Level: First
- Dimensions: 12 x 10
Primary bathroom
- Features: Built-in Features, Dual Sinks, En Suite Bathroom, Garden Tub/Roman Tub, Stone Counters, Separate Shower
- Level: First
- Dimensions: 12 x 11
Breakfast room nook
- Level: First
- Dimensions: 13 x 11
Dining room
- Level: First
- Dimensions: 15 x 13
Family room
- Features: Ceiling Fan(s), Fireplace
- Level: First
- Dimensions: 18 x 18
Other
- Features: Dual Sinks, Double Vanity, En Suite Bathroom, Jack and Jill Bath
- Level: First
- Dimensions: 9 x 9
Other
- Features: En Suite Bathroom, Jack and Jill Bath
- Level: First
- Dimensions: 12 x 10
Kitchen
- Features: Breakfast Bar, Built-in Features, Granite Counters, Kitchen Island, Pantry, Stone Counters
- Level: First
- Dimensions: 15 x 12
Living room
- Level: First
- Dimensions: 15 x 13
Office
- Level: First
- Dimensions: 13 x 11
Sunroom
- Level: First
- Dimensions: 17 x 7
Utility room
- Features: Built-in Features, Utility Room, Utility Sink
- Level: First
- Dimensions: 9 x 8
Heating
- Central, ENERGY STAR Qualified Equipment, Natural Gas, Zoned
Cooling
- Central Air, Electric, ENERGY STAR Qualified Equipment, Zoned
Appliances
- Included: Double Oven, Dishwasher, Electric Cooktop, Electric Oven, Disposal, Gas Water Heater, Microwave, Refrigerator
- Laundry: Washer Hookup, Dryer Hookup, Laundry in Utility Room
Features
- Chandelier, Central Vacuum, Decorative/Designer Lighting Fixtures, High Speed Internet, Kitchen Island, Open Floorplan, Pantry, Cable TV, Walk-In Closet(s), Wired for Sound
- Flooring: Carpet, Ceramic Tile, Wood
- Has basement: No
- Number of fireplaces: 1
- Fireplace features: Family Room, Gas, Gas Log, Stone, Wood Burning
Interior area
- Total interior livable area: 2,977 sqft
Video & virtual tour
Property
Parking
- Total spaces: 3
- Parking features: Alley Access, Driveway, Garage, Garage Door Opener, Garage Faces Rear
- Attached garage spaces: 3
- Has uncovered spaces: Yes
Features
- Levels: One
- Stories: 1
- Exterior features: Rain Gutters
- Pool features: Gunite, Heated, In Ground, Pool, Pool/Spa Combo
- Fencing: Wood
Lot
- Size: 0.27 Acres
- Features: Cul-De-Sac, Interior Lot, Landscaped, Subdivision, Sprinkler System, Few Trees
Details
- Parcel number: R425800A01401
Construction
Type & style
- Home type: SingleFamily
- Architectural style: Traditional,Detached
- Property subtype: Single Family Residence
Materials
- Brick, Rock, Stone
- Foundation: Slab
- Roof: Composition
Condition
- Year built: 1999
Utilities & green energy
- Sewer: Public Sewer
- Water: Public
- Utilities for property: Sewer Available, Underground Utilities, Water Available, Cable Available
Green energy
- Energy efficient items: HVAC, Thermostat
Community & HOA
Community
- Features: Curbs, Gated, Sidewalks
- Security: Security System, Security Gate, Gated Community, Security Guard, Security Lights
- Subdivision: Starwood Ph Three Village 11
HOA
- Has HOA: Yes
- Services included: All Facilities, Association Management, Security
- HOA fee: $850 quarterly
- HOA name: Starwood HOA
- HOA phone: 972-335-3661
Location
- Region: Frisco
Financial & listing details
- Price per square foot: $277/sqft
- Tax assessed value: $1,024,353
- Annual tax amount: $11,339
- Date on market: 10/29/2025
- Cumulative days on market: 116 days
- Listing terms: Cash,Conventional,FHA,VA Loan