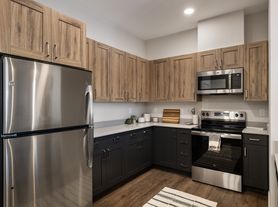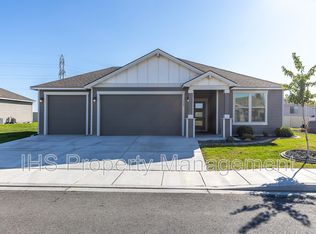Welcome home to your beautiful, newly built, Pro Made Home located in Southridge Estates!
This plan is a highly desired layout with a split bedroom design including 3 bedrooms + a den/ flex room.
The kitchen includes stainless steel appliances, quality cabinets with soft close doors and drawers, pantry, island, quartz counters, a full height tile backsplash, pendant lights with a designer selected lighting package.
The covered patio is great for entertaining and easy access to the yard with UGS and full yard landscape and check out that panoramic VIEW.
Renter is responsible for water, garbage, gas/electric, lawn care, renters insurance.
Deposit of one month's rent.
No smoking allowed. No pets allowed.
Welcome home to your beautiful, newly built, Pro Made Home located in Southridge Estates!
This plan is a highly desired layout with a split bedroom design including 3 bedrooms + a den/ flex room.
The kitchen includes stainless steel appliances, quality cabinets with soft close doors and drawers, pantry, island, quartz counters, a full height tile backsplash, pendant lights with a designer selected lighting package.
The covered patio is great for entertaining and easy access to the yard with UGS and full yard landscape and check out that panoramic VIEW.
Renter is responsible for water, garbage, gas/electric, lawn care, renters insurance.
Deposit of one month's rent.
No smoking allowed. No pets allowed.
House for rent
$2,600/mo
6089 W 31st Ave, Kennewick, WA 99338
3beds
1,586sqft
Price may not include required fees and charges.
Single family residence
Available now
No pets
Air conditioner
Hookups laundry
Garage parking
-- Heating
What's special
Covered patioFull yard landscapePanoramic viewFull height tile backsplashStainless steel appliancesPendant lightsQuartz counters
- 3 days |
- -- |
- -- |
Travel times
Looking to buy when your lease ends?
Consider a first-time homebuyer savings account designed to grow your down payment with up to a 6% match & a competitive APY.
Facts & features
Interior
Bedrooms & bathrooms
- Bedrooms: 3
- Bathrooms: 2
- Full bathrooms: 2
Cooling
- Air Conditioner
Appliances
- Included: Dishwasher, Range, Refrigerator, WD Hookup
- Laundry: Hookups
Features
- Double Vanity, Individual Climate Control, Storage, View, WD Hookup
- Flooring: Linoleum/Vinyl
- Windows: Window Coverings
Interior area
- Total interior livable area: 1,586 sqft
Property
Parking
- Parking features: Garage
- Has garage: Yes
- Details: Contact manager
Features
- Patio & porch: Patio
- Exterior features: , Courtyard, Electricity not included in rent, Garbage not included in rent, Gas not included in rent, Parking, View Type: View, Water not included in rent
Details
- Parcel number: 117891090000088
Construction
Type & style
- Home type: SingleFamily
- Property subtype: Single Family Residence
Condition
- Year built: 2023
Community & HOA
Location
- Region: Kennewick
Financial & listing details
- Lease term: Contact For Details
Price history
| Date | Event | Price |
|---|---|---|
| 11/4/2025 | Listed for rent | $2,600$2/sqft |
Source: Zillow Rentals | ||
| 1/31/2024 | Sold | $456,850$288/sqft |
Source: | ||
| 1/3/2024 | Pending sale | $456,850$288/sqft |
Source: | ||
| 11/21/2023 | Listed for sale | $456,850$288/sqft |
Source: | ||

