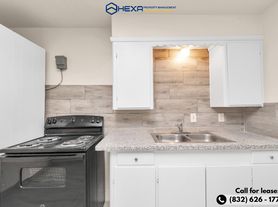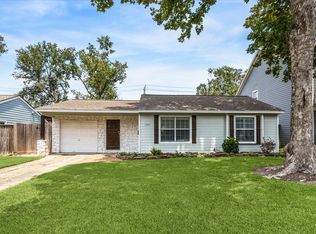Discover a true hidden gem at 6089 Yale Street, a beautifully maintained 3-bedroom, 2-bathroom home for lease in a private gated community in Houston. Offering the perfect blend of comfort, style, & convenience, this home is move-in ready & designed for easy living. Inside, you'll find a spacious open-concept floor plan with a formal dining room, bright living area, and a modern kitchen that's ideal for entertaining. A rare highlight is the wet bar with built-in wine fridge, perfect for hosting friends and family. The kitchen comes fully equipped, & this lease includes all appliances a major convenience for tenants. The primary suite offers generous space and comfort, while two additional bedrooms provide flexibility for family, guests, or a home office. Step outside to enjoy a gated backyard for added privacy, plus a two-car garage for secure parking and extra storage. The location is unbeatable just minutes from I-45, 610, and major Houston destinations, making commuting effortless.
Copyright notice - Data provided by HAR.com 2022 - All information provided should be independently verified.
House for rent
$2,000/mo
6089 Yale St, Houston, TX 77076
3beds
1,946sqft
Price may not include required fees and charges.
Singlefamily
Available now
-- Pets
Electric, ceiling fan
Electric dryer hookup laundry
2 Attached garage spaces parking
Natural gas
What's special
Private gated communityGated backyardTwo-car garageFormal dining roomSpacious open-concept floor planModern kitchenPrimary suite
- 37 days |
- -- |
- -- |
Travel times
Renting now? Get $1,000 closer to owning
Unlock a $400 renter bonus, plus up to a $600 savings match when you open a Foyer+ account.
Offers by Foyer; terms for both apply. Details on landing page.
Facts & features
Interior
Bedrooms & bathrooms
- Bedrooms: 3
- Bathrooms: 2
- Full bathrooms: 2
Heating
- Natural Gas
Cooling
- Electric, Ceiling Fan
Appliances
- Included: Dishwasher, Disposal, Dryer, Microwave, Oven, Range, Refrigerator, Washer
- Laundry: Electric Dryer Hookup, Gas Dryer Hookup, In Unit, Washer Hookup
Features
- All Bedrooms Down, Ceiling Fan(s), High Ceilings, Primary Bed - 1st Floor, Walk-In Closet(s), Wet Bar
- Flooring: Carpet, Tile, Wood
Interior area
- Total interior livable area: 1,946 sqft
Property
Parking
- Total spaces: 2
- Parking features: Attached, Covered
- Has attached garage: Yes
- Details: Contact manager
Features
- Stories: 1
- Exterior features: 0 Up To 1/4 Acre, All Bedrooms Down, Architecture Style: Mediterranean, Attached, Back Yard, Electric Dryer Hookup, Electric Gate, Flooring: Wood, Formal Dining, Full Size, Garage Door Opener, Gas Dryer Hookup, Heating: Gas, High Ceilings, Lot Features: Back Yard, Subdivided, 0 Up To 1/4 Acre, Patio/Deck, Primary Bed - 1st Floor, Sprinkler System, Subdivided, Utility Room, Walk-In Closet(s), Washer Hookup, Wet Bar, Window Coverings
Details
- Parcel number: 1293950020013
Construction
Type & style
- Home type: SingleFamily
- Property subtype: SingleFamily
Condition
- Year built: 2009
Community & HOA
Location
- Region: Houston
Financial & listing details
- Lease term: Long Term,12 Months
Price history
| Date | Event | Price |
|---|---|---|
| 10/10/2025 | Price change | $2,000-13%$1/sqft |
Source: | ||
| 9/15/2025 | Price change | $2,300-8%$1/sqft |
Source: | ||
| 7/18/2025 | Listed for rent | $2,500$1/sqft |
Source: | ||
| 8/10/2024 | Listing removed | -- |
Source: | ||
| 7/31/2024 | Listed for rent | $2,500+4.2%$1/sqft |
Source: | ||

