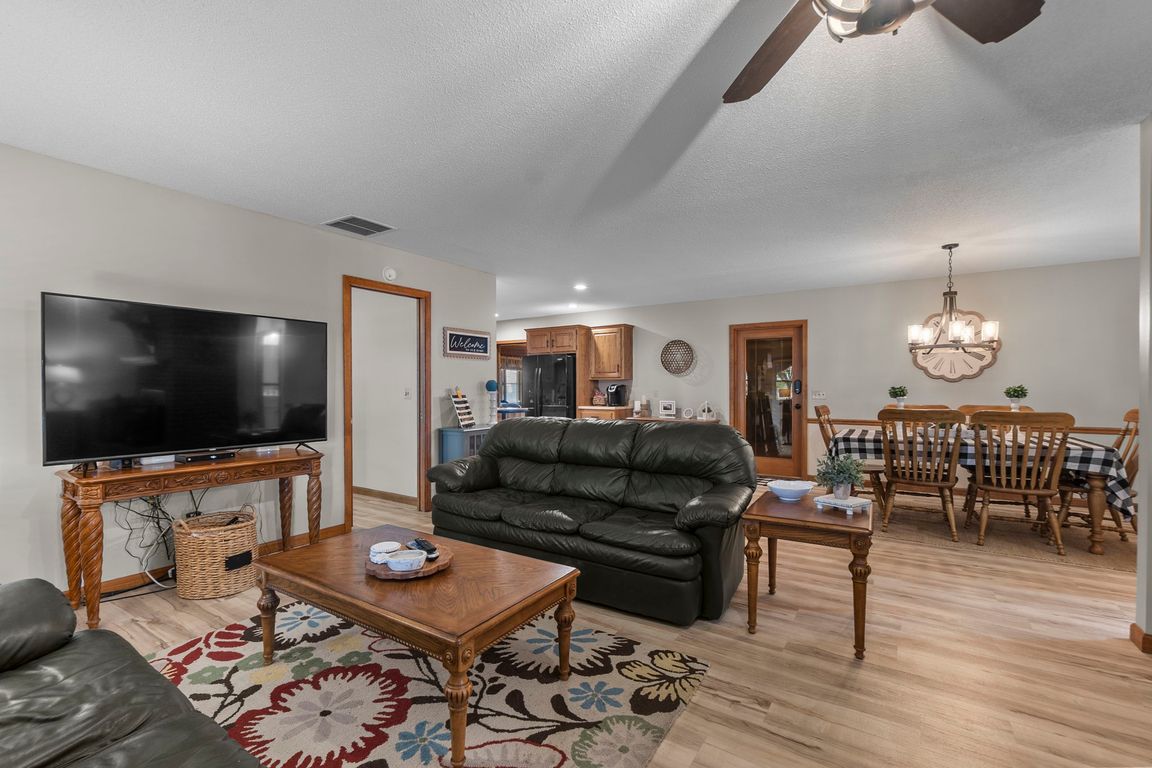
Active
$280,000
3beds
2,009sqft
608A State Highway H, Sikeston, MO 63801
3beds
2,009sqft
Single family residence
Built in 1978
1.20 Acres
2 Attached garage spaces
$139 price/sqft
What's special
Fenced groundMove-in readyOpen floor planSplit-bedroom layoutCircle drive
Looking for space, style, and function all in one? This brick home delivers. With 3 bedrooms, 2 full baths, and an open floor plan featuring a split-bedroom layout, it's designed for easy, comfortable living. The finishes make it truly move-in ready, while the layout offers both flow and privacy. Outside you'll ...
- 55 days |
- 587 |
- 24 |
Source: MARIS,MLS#: 25067374 Originating MLS: Southeast Missouri REALTORS
Originating MLS: Southeast Missouri REALTORS
Travel times
Living Room
Kitchen
Primary Bedroom
Sun Room
Zillow last checked: 8 hours ago
Listing updated: October 24, 2025 at 03:02pm
Listing Provided by:
Amber M Prasanphanich 573-275-1569,
EDGE Realty ERA Powered
Source: MARIS,MLS#: 25067374 Originating MLS: Southeast Missouri REALTORS
Originating MLS: Southeast Missouri REALTORS
Facts & features
Interior
Bedrooms & bathrooms
- Bedrooms: 3
- Bathrooms: 2
- Full bathrooms: 2
- Main level bathrooms: 2
- Main level bedrooms: 3
Primary bedroom
- Features: Floor Covering: Luxury Vinyl Plank
- Level: Main
- Area: 221
- Dimensions: 13x17
Bedroom 2
- Features: Floor Covering: Luxury Vinyl Plank
- Level: Main
- Area: 255
- Dimensions: 17x15
Bedroom 3
- Features: Floor Covering: Luxury Vinyl Plank
- Level: Main
- Area: 238
- Dimensions: 17x14
Primary bathroom
- Features: Floor Covering: Luxury Vinyl Plank
- Level: Main
- Area: 105
- Dimensions: 7x15
Bathroom 2
- Features: Floor Covering: Luxury Vinyl Plank
- Level: Main
- Area: 40
- Dimensions: 5x8
Dining room
- Features: Floor Covering: Luxury Vinyl Plank
- Level: Main
- Area: 198
- Dimensions: 18x11
Kitchen
- Features: Floor Covering: Luxury Vinyl Plank
- Level: Main
- Area: 121
- Dimensions: 11x11
Living room
- Features: Floor Covering: Luxury Vinyl Plank
- Level: Main
- Area: 288
- Dimensions: 24x12
Sunroom
- Description: 22
- Features: Floor Covering: Ceramic Tile
- Level: Main
- Dimensions: x13
Heating
- Baseboard, Forced Air, Heat Pump
Cooling
- Central Air
Appliances
- Included: Dishwasher, Disposal, Microwave, Oven, Range, Refrigerator
- Laundry: Main Level
Features
- Flooring: Luxury Vinyl
- Has basement: No
- Number of fireplaces: 1
- Fireplace features: Living Room, Wood Burning
Interior area
- Total structure area: 2,009
- Total interior livable area: 2,009 sqft
- Finished area above ground: 2,009
Property
Parking
- Total spaces: 2
- Parking features: Circular Driveway
- Attached garage spaces: 2
- Has uncovered spaces: Yes
Features
- Levels: One
- Fencing: Privacy
Lot
- Size: 1.2 Acres
- Features: Level, Many Trees
Details
- Additional structures: Outbuilding
- Parcel number: 182.010.00000000007.00
- Special conditions: Standard
Construction
Type & style
- Home type: SingleFamily
- Architectural style: Traditional
- Property subtype: Single Family Residence
Materials
- Brick
Condition
- Year built: 1978
Utilities & green energy
- Electric: 220 Volts
- Sewer: Public Sewer
- Water: Public
Community & HOA
HOA
- Has HOA: No
Location
- Region: Sikeston
Financial & listing details
- Price per square foot: $139/sqft
- Annual tax amount: $1,346
- Date on market: 10/2/2025
- Cumulative days on market: 55 days
- Listing terms: Cash,Conventional,FHA,VA Loan