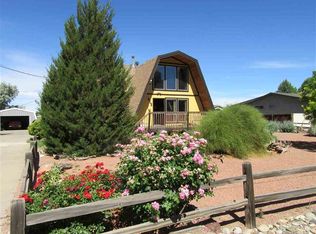Sold for $490,000
$490,000
609-29 1/2 Rd, Grand Junction, CO 81504
4beds
2baths
1,876sqft
Single Family Residence
Built in 1976
0.7 Acres Lot
$496,000 Zestimate®
$261/sqft
$2,060 Estimated rent
Home value
$496,000
$466,000 - $531,000
$2,060/mo
Zestimate® history
Loading...
Owner options
Explore your selling options
What's special
The possibilities are endless with this one! Updated ranch style home situated on nearly ¾ of an acre w/ plenty of elbow room and NO covenants! This wonderful home features 4 beds (1 is non conforming & currently used as an office), 2 full baths, 2 spacious living areas & nice kitchen w/ easy access to back patio for added entertaining space. Along with the huge covered back patio you will find a beautifully manicured park like yard w/ irrigation & is fenced for littles & pets. Don’t forget the oversized 2 car garage w/ 220 & a 3rd bay carport w/ extra storage space. Want a place for chickens… This one has a large, fenced chicken coop area & laying hens will even stay!! In addition to all the features above, there are 2 additional storage sheds, a private pergola covered patio, plenty of RV Parking & room for an ADU or mother-in-law suite if you want. Recent updates include new roof, gutters & windows & outside paint on house & outbuilding. This property has so much to offer for room to grow, create & relax… It is ready for you to call it HOME!!
Zillow last checked: 8 hours ago
Listing updated: September 03, 2025 at 03:55pm
Listed by:
DAVID KIMBROUGH - THE KIMBROUGH TEAM 970-263-7355,
RE/MAX 4000, INC
Bought with:
LISA BERNIER
HOMETOWN REALTY OF GRAND JUNCTION
Source: GJARA,MLS#: 20253622
Facts & features
Interior
Bedrooms & bathrooms
- Bedrooms: 4
- Bathrooms: 2
Primary bedroom
- Level: Main
- Dimensions: 12x15
Bedroom 2
- Level: Main
- Dimensions: 11x13
Bedroom 3
- Level: Main
- Dimensions: 13x13
Bedroom 4
- Level: Main
- Dimensions: 7x8
Dining room
- Level: Main
- Dimensions: 14x8
Family room
- Level: Main
- Dimensions: 15x20
Kitchen
- Level: Main
- Dimensions: 13x14
Laundry
- Level: Main
- Dimensions: 7x10
Living room
- Level: Main
- Dimensions: 14x16
Heating
- Baseboard, Hot Water, Natural Gas, Pellet Stove
Cooling
- Evaporative Cooling
Appliances
- Included: Dishwasher, Electric Oven, Electric Range, Microwave, Refrigerator
- Laundry: Laundry Room
Features
- Ceiling Fan(s), Kitchen/Dining Combo, Laminate Counters, Main Level Primary, Pantry, Window Treatments
- Flooring: Carpet, Laminate, Simulated Wood, Tile
- Windows: Window Coverings
- Basement: Crawl Space
- Has fireplace: Yes
- Fireplace features: Pellet Stove
Interior area
- Total structure area: 1,876
- Total interior livable area: 1,876 sqft
Property
Parking
- Total spaces: 3
- Parking features: Detached, Garage, Garage Door Opener, RV Access/Parking
- Garage spaces: 3
Accessibility
- Accessibility features: None
Features
- Levels: One
- Stories: 1
- Patio & porch: Covered, Patio
- Exterior features: Sprinkler/Irrigation, Shed
- Fencing: Chain Link
Lot
- Size: 0.70 Acres
- Dimensions: 104 x 288 x 104 x 288
- Features: Sprinklers In Rear, Sprinklers In Front, Landscaped, Other, See Remarks
Details
- Additional structures: Outbuilding, Shed(s), Workshop
- Parcel number: 294305301001
- Zoning description: RSF
Construction
Type & style
- Home type: SingleFamily
- Architectural style: Ranch
- Property subtype: Single Family Residence
Materials
- Masonite, Wood Frame
- Roof: Asphalt,Composition
Condition
- Year built: 1976
Utilities & green energy
- Sewer: Connected
- Water: Public
Community & neighborhood
Location
- Region: Grand Junction
- Subdivision: Area 30 M&B AYB
HOA & financial
HOA
- Has HOA: No
- Services included: None
Other
Other facts
- Road surface type: Paved
Price history
| Date | Event | Price |
|---|---|---|
| 9/3/2025 | Sold | $490,000-1.9%$261/sqft |
Source: GJARA #20253622 Report a problem | ||
| 8/4/2025 | Pending sale | $499,500$266/sqft |
Source: GJARA #20253622 Report a problem | ||
| 7/28/2025 | Listed for sale | $499,500-0.1%$266/sqft |
Source: GJARA #20253622 Report a problem | ||
| 7/25/2025 | Listing removed | $499,900$266/sqft |
Source: GJARA #20252629 Report a problem | ||
| 7/7/2025 | Price change | $499,900-1.8%$266/sqft |
Source: GJARA #20252629 Report a problem | ||
Public tax history
| Year | Property taxes | Tax assessment |
|---|---|---|
| 2025 | $1,770 +2.3% | $31,780 +19.7% |
| 2024 | $1,730 +11% | $26,560 -3.6% |
| 2023 | $1,559 +2.4% | $27,550 +36.9% |
Find assessor info on the county website
Neighborhood: 81504
Nearby schools
GreatSchools rating
- 4/10Thunder Mountain Elementary SchoolGrades: PK-5Distance: 1.2 mi
- 3/10Bookcliff Middle SchoolGrades: 6-8Distance: 0.6 mi
- 4/10Central High SchoolGrades: 9-12Distance: 1.8 mi
Schools provided by the listing agent
- Elementary: Thunder MT
- Middle: Bookcliff
- High: Central
Source: GJARA. This data may not be complete. We recommend contacting the local school district to confirm school assignments for this home.

Get pre-qualified for a loan
At Zillow Home Loans, we can pre-qualify you in as little as 5 minutes with no impact to your credit score.An equal housing lender. NMLS #10287.
