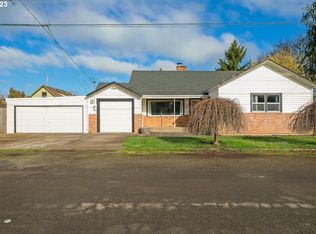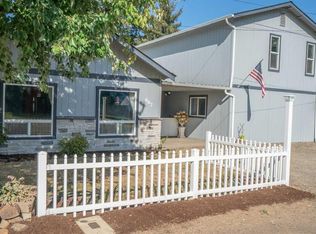Sold
$361,000
609 4th St, Dayton, OR 97114
3beds
1,144sqft
Residential, Single Family Residence
Built in 1948
6,969.6 Square Feet Lot
$381,400 Zestimate®
$316/sqft
$2,091 Estimated rent
Home value
$381,400
$362,000 - $400,000
$2,091/mo
Zestimate® history
Loading...
Owner options
Explore your selling options
What's special
Adorable 3 Bedroom in the Heart of Dayton! Spacious Living/Dining Room w/Beamed Ceilings. Open Kitchen w/Tile Backsplash, SS Appls, Eat-Bar + Tons of Cabinetry. Primary Bedroom on Main w/Walk-in Closet. Two Large Bedrooms Upstairs. Laundry/Utility Room on Main w/Storage + Door to Covered Patio. Expansive Fenced Backyard w/Tool Shed, Fire Pit, Chicken Coop + Pavered Patio. RV/Boat Parking under Carport + Driveway. Just Blocks to Courthouse Square Park, Playground + Restaurants!
Zillow last checked: 8 hours ago
Listing updated: December 22, 2022 at 07:44am
Listed by:
Traci Brown 503-810-0705,
Keller Williams Realty Professionals
Bought with:
Jonathan Ziegler, 201230678
ELEETE Real Estate
Source: RMLS (OR),MLS#: 22660784
Facts & features
Interior
Bedrooms & bathrooms
- Bedrooms: 3
- Bathrooms: 1
- Full bathrooms: 1
- Main level bathrooms: 1
Primary bedroom
- Features: Ceiling Fan, Laminate Flooring, Walkin Closet
- Level: Main
- Area: 110
- Dimensions: 11 x 10
Bedroom 2
- Features: Wallto Wall Carpet
- Level: Upper
- Area: 168
- Dimensions: 14 x 12
Bedroom 3
- Features: Wallto Wall Carpet
- Level: Upper
- Area: 156
- Dimensions: 13 x 12
Dining room
- Features: Laminate Flooring
- Level: Main
- Area: 121
- Dimensions: 11 x 11
Kitchen
- Features: Dishwasher, Eat Bar, Free Standing Range, Free Standing Refrigerator, Laminate Flooring
- Level: Main
- Area: 132
- Width: 12
Living room
- Features: Beamed Ceilings, Laminate Flooring
- Level: Main
- Area: 168
- Dimensions: 14 x 12
Heating
- Forced Air
Cooling
- None
Appliances
- Included: Dishwasher, Disposal, Free-Standing Range, Free-Standing Refrigerator, Range Hood, Stainless Steel Appliance(s), Washer/Dryer, Electric Water Heater
- Laundry: Laundry Room
Features
- Sink, Eat Bar, Beamed Ceilings, Ceiling Fan(s), Walk-In Closet(s)
- Flooring: Laminate, Vinyl, Wall to Wall Carpet
- Windows: Double Pane Windows, Vinyl Frames
- Basement: Crawl Space
Interior area
- Total structure area: 1,144
- Total interior livable area: 1,144 sqft
Property
Parking
- Parking features: Driveway, RV Access/Parking, Carport
- Has carport: Yes
- Has uncovered spaces: Yes
Accessibility
- Accessibility features: Main Floor Bedroom Bath, Utility Room On Main, Walkin Shower, Accessibility
Features
- Levels: Two
- Stories: 2
- Patio & porch: Covered Patio, Patio, Porch
- Exterior features: Fire Pit, Yard, Exterior Entry
- Fencing: Fenced
Lot
- Size: 6,969 sqft
- Features: Level, SqFt 7000 to 9999
Details
- Additional structures: RVParking, ToolShed
- Parcel number: 119721
Construction
Type & style
- Home type: SingleFamily
- Property subtype: Residential, Single Family Residence
Materials
- Wood Siding
- Roof: Composition
Condition
- Resale
- New construction: No
- Year built: 1948
Utilities & green energy
- Gas: Propane
- Sewer: Public Sewer
- Water: Public
Community & neighborhood
Location
- Region: Dayton
Other
Other facts
- Listing terms: Cash,Conventional,FHA,USDA Loan,VA Loan
Price history
| Date | Event | Price |
|---|---|---|
| 11/25/2025 | Listing removed | $2,500$2/sqft |
Source: Zillow Rentals | ||
| 11/17/2025 | Listed for rent | $2,500$2/sqft |
Source: Zillow Rentals | ||
| 12/22/2022 | Sold | $361,000+0.6%$316/sqft |
Source: | ||
| 11/22/2022 | Pending sale | $359,000$314/sqft |
Source: | ||
| 11/3/2022 | Listed for sale | $359,000+47.1%$314/sqft |
Source: | ||
Public tax history
| Year | Property taxes | Tax assessment |
|---|---|---|
| 2024 | $1,973 +2.4% | $124,549 +3% |
| 2023 | $1,928 +1.7% | $120,921 +3% |
| 2022 | $1,895 +2% | $117,399 +3% |
Find assessor info on the county website
Neighborhood: 97114
Nearby schools
GreatSchools rating
- 3/10Dayton Grade SchoolGrades: K-5Distance: 0.2 mi
- 1/10Dayton Jr High SchoolGrades: 6-8Distance: 0.5 mi
- 7/10Dayton High SchoolGrades: 9-12Distance: 0.5 mi
Schools provided by the listing agent
- Elementary: Dayton
- Middle: Dayton
- High: Dayton
Source: RMLS (OR). This data may not be complete. We recommend contacting the local school district to confirm school assignments for this home.

Get pre-qualified for a loan
At Zillow Home Loans, we can pre-qualify you in as little as 5 minutes with no impact to your credit score.An equal housing lender. NMLS #10287.
Sell for more on Zillow
Get a free Zillow Showcase℠ listing and you could sell for .
$381,400
2% more+ $7,628
With Zillow Showcase(estimated)
$389,028
