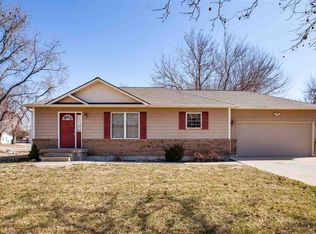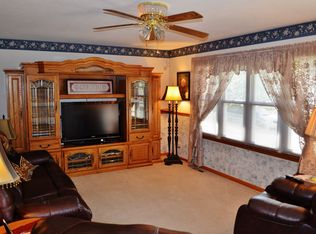All New plumbing from the street, New electrical, New windows, New water heater, New furnace and A/C, New water softener, Basically all new interior. Heating and cooling is cheap because this house is well insulated. Large parking area. It is currently rented through August.
This property is off market, which means it's not currently listed for sale or rent on Zillow. This may be different from what's available on other websites or public sources.


