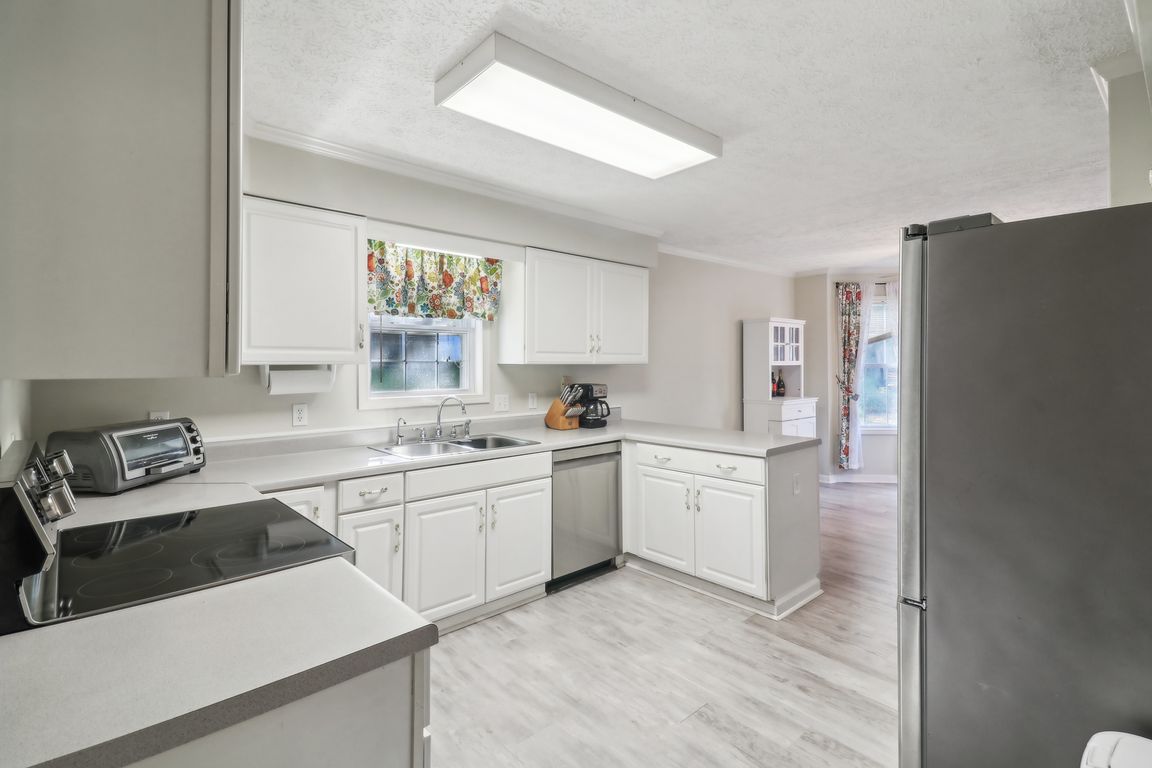
For salePrice cut: $13K (10/15)
$385,000
3beds
2,544sqft
609 Cashmere Ct, Sanford, NC 27332
3beds
2,544sqft
Single family residence
Built in 1996
0.43 Acres
2 Attached garage spaces
$151 price/sqft
$77 monthly HOA fee
What's special
First-floor primarySeparate showerFour seasons roomEat-in kitchenSitting area or officeBright and airyManicured yard
Nestled in the sought-after gated community of Carolina Trace, this beautifully maintained 3 bedroom, 2.5 bath home offers the perfect blend of comfort and convenience. The property boasts a spacious yard with beautiful views of the Creek Course. This spacious home is bright and airy with wonderful natural light. There ...
- 27 days |
- 972 |
- 56 |
Source: LPRMLS,MLS#: 731372 Originating MLS: Longleaf Pine Realtors
Originating MLS: Longleaf Pine Realtors
Travel times
Kitchen
Living Room
Primary Bedroom
Zillow last checked: 7 hours ago
Listing updated: October 15, 2025 at 07:55am
Listed by:
KELLEY DUBOIS,
ADCOCK REAL ESTATE SERVICES
Source: LPRMLS,MLS#: 731372 Originating MLS: Longleaf Pine Realtors
Originating MLS: Longleaf Pine Realtors
Facts & features
Interior
Bedrooms & bathrooms
- Bedrooms: 3
- Bathrooms: 3
- Full bathrooms: 2
- 1/2 bathrooms: 1
Heating
- Electric, Heat Pump
Cooling
- Central Air, Electric
Appliances
- Included: Dishwasher, Range
- Laundry: Washer Hookup, Dryer Hookup, Main Level, In Unit
Features
- Eat-in Kitchen, Garden Tub/Roman Tub, High Ceilings, Primary Downstairs, Bath in Primary Bedroom, Pantry, Soaking Tub, Separate Shower, Unfurnished, Walk-In Closet(s), Walk-In Shower, Workshop, Sun Room
- Flooring: Carpet, Laminate, Luxury Vinyl Plank
- Basement: Crawl Space,None
- Number of fireplaces: 1
- Fireplace features: Propane
Interior area
- Total interior livable area: 2,544 sqft
Video & virtual tour
Property
Parking
- Total spaces: 2
- Parking features: Attached, Garage
- Attached garage spaces: 2
Features
- Levels: Two
- Stories: 2
- Patio & porch: Deck, Front Porch, Porch
- Exterior features: Deck, Porch, Storage
- Has view: Yes
- View description: Golf Course
- Frontage type: Golf Course
Lot
- Size: 0.43 Acres
- Features: 1/4 to 1/2 Acre Lot, Cleared, On Golf Course
- Topography: Cleared
Details
- Parcel number: 966151995500
- Special conditions: None
Construction
Type & style
- Home type: SingleFamily
- Architectural style: Two Story,Modular/Prefab
- Property subtype: Single Family Residence
Materials
- Vinyl Siding
Condition
- New construction: No
- Year built: 1996
Utilities & green energy
- Sewer: Community/Coop Sewer
- Water: Community/Coop
Community & HOA
Community
- Features: Golf, Gated
- Security: Gated with Guard, Gated Community, Smoke Detector(s)
- Subdivision: Carolina Trace
HOA
- Has HOA: Yes
- HOA fee: $77 monthly
- HOA name: Woodmere Poa
Location
- Region: Sanford
Financial & listing details
- Price per square foot: $151/sqft
- Tax assessed value: $341,400
- Annual tax amount: $2,780
- Date on market: 10/1/2025
- Listing terms: Cash,New Loan
- Inclusions: none
- Exclusions: none
- Ownership: More than a year
- Road surface type: Paved