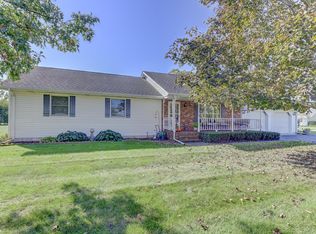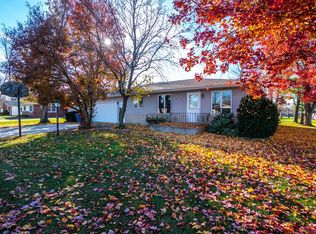Closed
Zestimate®
$274,000
609 Cedar St SW, Demotte, IN 46310
3beds
1,536sqft
Single Family Residence
Built in 1993
0.42 Acres Lot
$274,000 Zestimate®
$178/sqft
$2,075 Estimated rent
Home value
$274,000
$260,000 - $288,000
$2,075/mo
Zestimate® history
Loading...
Owner options
Explore your selling options
What's special
Welcome to this beautifully updated 3-bedroom, 2 bath ranch home nestled in an amazing neighborhood! Step inside to find fresh paint throughout and brand-new carpet in the bedrooms and hall that add warmth and comfort. The spacious kitchen and living room feature beautiful French doors and soaring cathedral ceilings, creating a bright and airy atmosphere perfect for entertaining or relaxing.Enjoy year-round sunshine in the newly painted sunroom-a perfect spot for morning coffee or evening unwinding. Both bathrooms have been updated with stylish new vanities, paint and new flooring adds a modern touch throughout the home. With its inviting layout, thoughtful updates, and prime location, this home is a must see. Don't miss your chance to make it yours!
Zillow last checked: 8 hours ago
Listing updated: August 22, 2025 at 09:44am
Listed by:
Racheal Keen,
Advance Realty 219-696-2001,
Michelle Russell,
Advance Realty
Bought with:
Samantha Fisher, RB19000467
Realty Executives Premier
Source: NIRA,MLS#: 822998
Facts & features
Interior
Bedrooms & bathrooms
- Bedrooms: 3
- Bathrooms: 2
- Full bathrooms: 2
Primary bedroom
- Description: new carpet
- Area: 182
- Dimensions: 14.0 x 13.0
Bedroom 2
- Description: new carpet
- Area: 100
- Dimensions: 10.0 x 10.0
Bedroom 3
- Description: new carpet
- Area: 90
- Dimensions: 9.0 x 10.0
Dining room
- Description: cathedral ceiling, new paint,
- Area: 150
- Dimensions: 10.0 x 15.0
Kitchen
- Description: cathedral ceiling with plant/basket shelf, new paint
- Area: 121
- Dimensions: 11.0 x 11.0
Laundry
- Description: new lighting
- Area: 35
- Dimensions: 5.0 x 7.0
Living room
- Description: cathedral ceiling with plant/basket shelf, new paint
- Area: 361
- Dimensions: 19.0 x 19.0
Other
- Description: Sunroomnew paint
- Area: 190
- Dimensions: 19.0 x 10.0
Heating
- Forced Air, Natural Gas
Appliances
- Included: Dishwasher, Microwave
- Laundry: Main Level, Sink
Features
- Cathedral Ceiling(s), Recessed Lighting, Walk-In Closet(s), High Ceilings, Laminate Counters, Kitchen Island, Entrance Foyer, Ceiling Fan(s)
- Windows: Blinds
- Basement: Crawl Space
- Number of fireplaces: 1
- Fireplace features: Gas Log, Living Room
Interior area
- Total structure area: 1,536
- Total interior livable area: 1,536 sqft
- Finished area above ground: 1,536
Property
Parking
- Total spaces: 2
- Parking features: Asphalt, Driveway, Off Street, Garage Faces Front, Garage Door Opener, Attached
- Attached garage spaces: 2
- Has uncovered spaces: Yes
Features
- Levels: One
- Patio & porch: Covered, Porch, Rear Porch, Enclosed, Front Porch
- Exterior features: Rain Gutters
- Pool features: None
- Has view: Yes
- View description: Neighborhood
Lot
- Size: 0.42 Acres
- Features: Back Yard, Landscaped, Front Yard
Details
- Parcel number: 371527000017010025
- Special conditions: None
Construction
Type & style
- Home type: SingleFamily
- Property subtype: Single Family Residence
Condition
- New construction: No
- Year built: 1993
Utilities & green energy
- Electric: 100 Amp Service
- Sewer: Public Sewer
- Water: Public
- Utilities for property: Electricity Connected, Water Connected, Natural Gas Connected
Community & neighborhood
Security
- Security features: Smoke Detector(s)
Location
- Region: Demotte
- Subdivision: Petersons Add 4
Other
Other facts
- Listing agreement: Exclusive Right To Sell
- Listing terms: Cash,FHA,Conventional
Price history
| Date | Event | Price |
|---|---|---|
| 8/22/2025 | Sold | $274,000$178/sqft |
Source: | ||
| 7/1/2025 | Pending sale | $274,000$178/sqft |
Source: | ||
| 6/28/2025 | Contingent | $274,000$178/sqft |
Source: | ||
| 6/23/2025 | Listed for sale | $274,000+11.9%$178/sqft |
Source: | ||
| 12/13/2024 | Sold | $244,900-3.9%$159/sqft |
Source: | ||
Public tax history
| Year | Property taxes | Tax assessment |
|---|---|---|
| 2024 | $1,279 +8% | $229,700 +7.3% |
| 2023 | $1,185 +5.1% | $214,100 +19.3% |
| 2022 | $1,127 -0.4% | $179,500 +10.3% |
Find assessor info on the county website
Neighborhood: 46310
Nearby schools
GreatSchools rating
- 7/10DeMotte Elementary SchoolGrades: PK-3Distance: 0.3 mi
- 5/10Kankakee Valley Middle SchoolGrades: 6-8Distance: 21 mi
- 8/10Kankakee Valley High SchoolGrades: 9-12Distance: 4.3 mi
Get a cash offer in 3 minutes
Find out how much your home could sell for in as little as 3 minutes with a no-obligation cash offer.
Estimated market value$274,000
Get a cash offer in 3 minutes
Find out how much your home could sell for in as little as 3 minutes with a no-obligation cash offer.
Estimated market value
$274,000

