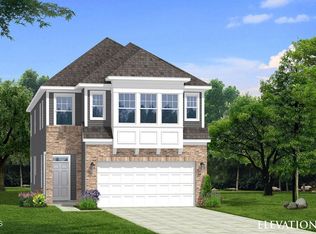Sold for $442,910 on 09/03/25
$442,910
609 Chopper Ln HOMESITE 10, Durham, NC 27703
3beds
1,995sqft
Single Family Residence, Residential
Built in 2025
6,098.4 Square Feet Lot
$439,400 Zestimate®
$222/sqft
$-- Estimated rent
Home value
$439,400
$417,000 - $461,000
Not available
Zestimate® history
Loading...
Owner options
Explore your selling options
What's special
Welcome to Chandler Run's Grand Opening!! Durham's newest & most accessible community with close proximity to Hwy 885 puts Research Triangle Park, Downtown Durham (Duke University & Hospital, Duke Regional) just minutes away. Charming community of 59 homes (no townhomes - escape the cars & crowds of other high density communities) and enjoy amenities for all ages (2 soccer fields, dog park, Gaga ball court, green spaces, walking trails and community garden where neighbors connect and grow together). This popular Malbec floor plan features a gorgeous kitchen with gas cooking, quartz countertops, oversized kitchen island, tile backsplash, upgraded cabinetry in staggered configuration w/ crown molding. Kitchen, dining area and large family room w/ gas fireplace enjoy an open floor plan with loads of windows for natural light and beautiful wooded views plus screened porch for great outdoor living. Gorgeous Oak stairs w/ stained railing & arts & crafts style spindles lead to loft area with luxury plank flooring and double-door entry to generously-sized owners suite. Owners bath features double vanity, quartz countertops, porcelain tile shower w/ 18' seat, frameless shower doors & walk-in closet. Two large secondary bedrooms plus upstairs loft for family recreation or home office. Bath 2 w/ large vanity & quartz countertops. Photos are from model home as actual home is under construction. Visit model / sales office at 3150 Ginger Hill Lane, Durham to learn more. Call or Text our online sales team today for an appointment: (919) 535-9123 **SALES CENTER LOCATED AT 3150 GINGER HILL LANE, DURHAM**
Zillow last checked: 8 hours ago
Listing updated: October 28, 2025 at 12:38am
Listed by:
Barry Brand 919-321-6000,
DRB Group North Carolina LLC,
Amber Acosta 980-219-2211,
DRB Group North Carolina LLC
Bought with:
Favio Ruiz, 331934
DASH Carolina
Source: Doorify MLS,MLS#: 10064299
Facts & features
Interior
Bedrooms & bathrooms
- Bedrooms: 3
- Bathrooms: 3
- Full bathrooms: 2
- 1/2 bathrooms: 1
Heating
- Forced Air, Natural Gas, Zoned
Cooling
- Central Air, Zoned
Appliances
- Included: Dishwasher, Disposal, Electric Water Heater, Free-Standing Gas Range, Microwave
- Laundry: Electric Dryer Hookup, Laundry Room, Washer Hookup
Features
- Double Vanity, Eat-in Kitchen, Entrance Foyer, Granite Counters, High Ceilings, High Speed Internet, Kitchen Island, Open Floorplan, Pantry, Quartz Counters, Shower Only, Smooth Ceilings, Tray Ceiling(s), Walk-In Closet(s), Walk-In Shower, Wired for Data
- Flooring: Carpet, Vinyl, Plank, Simulated Wood
- Windows: Double Pane Windows, Screens
- Number of fireplaces: 1
- Fireplace features: Blower Fan, Family Room, Gas
Interior area
- Total structure area: 1,995
- Total interior livable area: 1,995 sqft
- Finished area above ground: 1,995
- Finished area below ground: 0
Property
Parking
- Total spaces: 4
- Parking features: Attached, Garage, Garage Door Opener, Garage Faces Front
- Attached garage spaces: 2
- Uncovered spaces: 2
Features
- Levels: Two
- Stories: 2
- Patio & porch: Rear Porch, Screened
- Exterior features: Lighting, Rain Gutters, Smart Camera(s)/Recording, Smart Lock(s)
- Has view: Yes
- View description: Trees/Woods
Lot
- Size: 6,098 sqft
- Dimensions: 45' x 118' x 45' x 111'
- Features: Hardwood Trees, Wooded
Details
- Parcel number: See Plat Map
- Special conditions: Standard
Construction
Type & style
- Home type: SingleFamily
- Architectural style: Arts & Crafts, Farmhouse
- Property subtype: Single Family Residence, Residential
Materials
- Batts Insulation, Blown-In Insulation, Concrete, Shake Siding, Stone Veneer, Vinyl Siding
- Foundation: Concrete, Slab
- Roof: Shingle, Asphalt, Composition, Fiberglass
Condition
- New construction: Yes
- Year built: 2025
- Major remodel year: 2025
Details
- Builder name: DRB Homes
Utilities & green energy
- Sewer: Public Sewer
- Water: Public
- Utilities for property: Cable Available, Cable Connected, Electricity Connected, Natural Gas Connected, Water Connected, Underground Utilities
Community & neighborhood
Community
- Community features: Curbs, Park, Sidewalks, Street Lights, Suburban, Other
Location
- Region: Durham
- Subdivision: Chandler Run
HOA & financial
HOA
- Has HOA: Yes
- HOA fee: $118 monthly
- Amenities included: Dog Park, Game Court Exterior, Park, Sport Court, Trail(s), Other
- Services included: Maintenance Grounds, Storm Water Maintenance
Other
Other facts
- Road surface type: Asphalt, Paved
Price history
| Date | Event | Price |
|---|---|---|
| 9/3/2025 | Sold | $442,910$222/sqft |
Source: | ||
| 4/12/2025 | Pending sale | $442,910+4.2%$222/sqft |
Source: | ||
| 3/8/2025 | Price change | $425,135+1.1%$213/sqft |
Source: | ||
| 2/3/2025 | Price change | $420,680-4.4%$211/sqft |
Source: | ||
| 11/21/2024 | Listed for sale | $439,990$221/sqft |
Source: | ||
Public tax history
Tax history is unavailable.
Neighborhood: 27703
Nearby schools
GreatSchools rating
- 6/10Oak Grove ElementaryGrades: PK-5Distance: 1.3 mi
- 5/10Neal MiddleGrades: 6-8Distance: 3.2 mi
- 1/10Southern School of Energy and SustainabilityGrades: 9-12Distance: 0.7 mi
Schools provided by the listing agent
- Elementary: Durham - Merrick-Moore
- Middle: Durham - Neal
- High: Durham - Southern
Source: Doorify MLS. This data may not be complete. We recommend contacting the local school district to confirm school assignments for this home.
Get a cash offer in 3 minutes
Find out how much your home could sell for in as little as 3 minutes with a no-obligation cash offer.
Estimated market value
$439,400
Get a cash offer in 3 minutes
Find out how much your home could sell for in as little as 3 minutes with a no-obligation cash offer.
Estimated market value
$439,400
