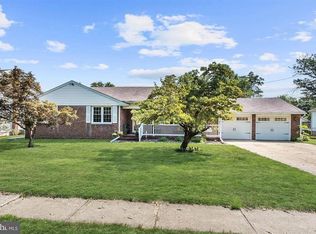Sold for $400,000
$400,000
609 Cleveland Ave, Riverside, NJ 08075
3beds
1,180sqft
Single Family Residence
Built in 1965
7,405.2 Square Feet Lot
$411,100 Zestimate®
$339/sqft
$2,449 Estimated rent
Home value
$411,100
$374,000 - $452,000
$2,449/mo
Zestimate® history
Loading...
Owner options
Explore your selling options
What's special
This three-bedroom, two-bathroom house is situated in a desirable neighborhood, offering a charming and practical living experience. The property boasts a deck, an above-ground pool, and a fenced-in yard, creating ample outdoor living space for various activities. The interior showcases neutral colors throughout, allowing for versatile decor options. The abundance of natural light, accentuated by the home's large windows, creates a bright and airy ambiance. Hardwood floors and ceiling fans add to the overall comfort and aesthetic appeal. The open kitchen layout seamlessly integrates with the living and dining areas, promoting a sense of flow and functionality. The finished basement provides additional living space, offering flexibility for a variety of uses, such as a home office, a hobby room, or a cozy gathering area. This property presents an ideal living environment for those seeking a well-maintained and versatile home with a range of desirable features.
Zillow last checked: 8 hours ago
Listing updated: June 16, 2025 at 12:16pm
Listed by:
Cristina Castro 856-729-8576,
Coldwell Banker Realty
Bought with:
Ramona Torres, 0789137
Weichert Realtors-Cherry Hill
Source: Bright MLS,MLS#: NJBL2082436
Facts & features
Interior
Bedrooms & bathrooms
- Bedrooms: 3
- Bathrooms: 2
- Full bathrooms: 2
- Main level bathrooms: 2
- Main level bedrooms: 3
Primary bedroom
- Level: Main
- Area: 132 Square Feet
- Dimensions: 11 X 12
Primary bedroom
- Level: Unspecified
Bedroom 1
- Level: Main
- Area: 120 Square Feet
- Dimensions: 10 X 12
Bedroom 2
- Level: Main
- Area: 144 Square Feet
- Dimensions: 12 X 12
Other
- Features: Attic - Access Panel
- Level: Unspecified
Dining room
- Level: Main
- Area: 154 Square Feet
- Dimensions: 11 X 14
Family room
- Level: Lower
- Area: 243 Square Feet
- Dimensions: 27 X 9
Kitchen
- Features: Kitchen - Gas Cooking, Kitchen Island, Pantry
- Level: Main
- Area: 224 Square Feet
- Dimensions: 16 X 14
Laundry
- Level: Lower
- Area: 49 Square Feet
- Dimensions: 7 X 7
Living room
- Level: Main
- Area: 238 Square Feet
- Dimensions: 17 X 14
Other
- Description: ADD'L
- Level: Lower
- Area: 108 Square Feet
- Dimensions: 9 X 12
Other
- Description: ADD'L
- Level: Lower
- Area: 108 Square Feet
- Dimensions: 9 X 12
Heating
- Forced Air, Natural Gas
Cooling
- Central Air, Ceiling Fan(s), Natural Gas
Appliances
- Included: Dishwasher, Refrigerator, Gas Water Heater
- Laundry: In Basement, Laundry Room
Features
- Kitchen Island, Butlers Pantry, Breakfast Area
- Flooring: Wood, Vinyl, Stone
- Windows: Replacement
- Basement: Finished,Interior Entry,Windows,Other
- Has fireplace: No
Interior area
- Total structure area: 1,180
- Total interior livable area: 1,180 sqft
- Finished area above ground: 1,180
- Finished area below ground: 0
Property
Parking
- Parking features: Driveway, On Street, Off Street
- Has uncovered spaces: Yes
Accessibility
- Accessibility features: None
Features
- Levels: One
- Stories: 1
- Patio & porch: Deck, Porch
- Exterior features: Sidewalks, Street Lights
- Has private pool: Yes
- Pool features: Above Ground, Private
- Fencing: Other
Lot
- Size: 7,405 sqft
- Dimensions: 50.00 x 150.00
- Features: Level, Front Yard, Rear Yard, SideYard(s)
Details
- Additional structures: Above Grade, Below Grade
- Parcel number: 300220400010
- Zoning: R2
- Special conditions: Standard
Construction
Type & style
- Home type: SingleFamily
- Architectural style: Ranch/Rambler
- Property subtype: Single Family Residence
Materials
- Vinyl Siding
- Foundation: Concrete Perimeter
- Roof: Pitched
Condition
- New construction: No
- Year built: 1965
- Major remodel year: 2009
Utilities & green energy
- Electric: 100 Amp Service
- Sewer: Public Sewer
- Water: Public
- Utilities for property: Cable Connected
Community & neighborhood
Location
- Region: Riverside
- Subdivision: None Available
- Municipality: RIVERSIDE TWP
Other
Other facts
- Listing agreement: Exclusive Right To Sell
- Listing terms: Conventional,VA Loan,FHA 203(b)
- Ownership: Fee Simple
Price history
| Date | Event | Price |
|---|---|---|
| 6/5/2025 | Sold | $400,000+1.3%$339/sqft |
Source: | ||
| 4/22/2025 | Contingent | $395,000$335/sqft |
Source: | ||
| 3/12/2025 | Listed for sale | $395,000+14.5%$335/sqft |
Source: | ||
| 1/6/2023 | Sold | $345,000+4.9%$292/sqft |
Source: | ||
| 11/2/2022 | Pending sale | $329,000$279/sqft |
Source: | ||
Public tax history
| Year | Property taxes | Tax assessment |
|---|---|---|
| 2025 | $7,367 +2.6% | $179,500 |
| 2024 | $7,178 | $179,500 |
| 2023 | -- | $179,500 |
Find assessor info on the county website
Neighborhood: 08075
Nearby schools
GreatSchools rating
- 5/10Riverside Elementary SchoolGrades: PK-5Distance: 0.4 mi
- 3/10Riverside Middle SchoolGrades: 6-8Distance: 0.4 mi
- 2/10Riverside High SchoolGrades: 9-12Distance: 0.4 mi
Schools provided by the listing agent
- Elementary: Riverside
- Middle: Riverside
- High: Riverside
- District: Riverside Township Public Schools
Source: Bright MLS. This data may not be complete. We recommend contacting the local school district to confirm school assignments for this home.
Get a cash offer in 3 minutes
Find out how much your home could sell for in as little as 3 minutes with a no-obligation cash offer.
Estimated market value$411,100
Get a cash offer in 3 minutes
Find out how much your home could sell for in as little as 3 minutes with a no-obligation cash offer.
Estimated market value
$411,100
