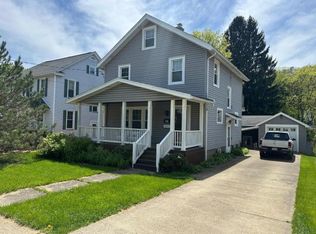This multi level home has more room than appears from the outside. Three bedrooms upstairs and an easy access attic with lots of storage space. First floor has an open concept kitchen, dining, living room with wood burning fireplace and a full bathroom. Lower level has a large sun room with air and heat mounted on the wall. Could have in floor heat. This walks out to the back yard. A large office or other room and storage/coat closet leading to the 1 stall attached garage. One more level down and you have two more rooms that can be bedrooms, another full bath, laundry room and utility room. Outside there are beautiful gardens, a fire pit, a patio for entertaining and a shed. Charming and welcoming with lots of natural light and attention to details. This is a beautiful home for all seasons!
This property is off market, which means it's not currently listed for sale or rent on Zillow. This may be different from what's available on other websites or public sources.

