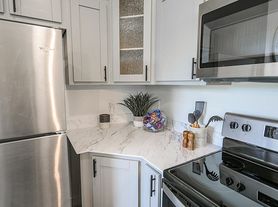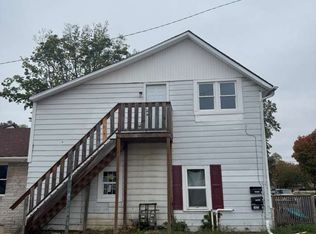Welcome home to this beautifully updated 4-bedroom, 2-bath residence in Anderson's desirable Glen Ellyn neighborhood. This move-in-ready home offers over 1,600 square feet of living space and blends classic charm with modern finishes throughout. The open floor plan features luxury vinyl plank flooring, fresh paint, and abundant natural light. The kitchen has been completely renovated with new cabinetry, quartz countertops, stainless steel appliances, and a movable island-perfect for everyday living and entertaining. Both bathrooms have been stylishly updated with new vanities, mirrors, and lighting. Additional highlights include a covered front porch, new roof, updated HVAC and water heater, and ceiling fans in every bedroom. Enjoy a spacious fenced backyard with a new deck, ideal for outdoor gatherings, plus a detached one-car garage with storage. Conveniently located near shopping, dining, and commuter routes, this home combines comfort, style, and practicality-ready for its next resident to enjoy.
House for rent
$1,500/mo
609 Coventry Dr, Anderson, IN 46012
4beds
1,665sqft
Price may not include required fees and charges.
Singlefamily
Available now
-- Pets
Central air, ceiling fan
In unit laundry
1 Parking space parking
Forced air
What's special
Covered front porchQuartz countertopsAbundant natural lightFresh paintStainless steel appliancesNew cabinetrySpacious fenced backyard
- 23 hours |
- -- |
- -- |
Travel times
Looking to buy when your lease ends?
With a 6% savings match, a first-time homebuyer savings account is designed to help you reach your down payment goals faster.
Offer exclusive to Foyer+; Terms apply. Details on landing page.
Facts & features
Interior
Bedrooms & bathrooms
- Bedrooms: 4
- Bathrooms: 2
- Full bathrooms: 2
Heating
- Forced Air
Cooling
- Central Air, Ceiling Fan
Appliances
- Included: Dishwasher, Dryer, Microwave, Oven, Refrigerator, Washer
- Laundry: In Unit, Laundry Closet
Features
- Ceiling Fan(s)
- Has basement: Yes
Interior area
- Total interior livable area: 1,665 sqft
Property
Parking
- Total spaces: 1
- Parking features: Covered
- Details: Contact manager
Features
- Stories: 2
- Exterior features: Architecture Style: Craftsman, Ceiling Fan(s), Detached, Heating system: Forced Air, Laundry Closet, Lot Features: Mature Trees, Mature Trees, Taxes included in rent, Wood Work Painted
Details
- Parcel number: 481208403055000003
Construction
Type & style
- Home type: SingleFamily
- Architectural style: Craftsman
- Property subtype: SingleFamily
Condition
- Year built: 1953
Community & HOA
Location
- Region: Anderson
Financial & listing details
- Lease term: Contact For Details
Price history
| Date | Event | Price |
|---|---|---|
| 10/28/2025 | Listed for rent | $1,500$1/sqft |
Source: MIBOR as distributed by MLS GRID #22068814 | ||
| 10/27/2025 | Sold | $150,000-5.7%$90/sqft |
Source: | ||
| 9/21/2025 | Pending sale | $159,000$95/sqft |
Source: | ||
| 9/19/2025 | Listed for sale | $159,000$95/sqft |
Source: | ||
| 9/10/2025 | Pending sale | $159,000$95/sqft |
Source: | ||

