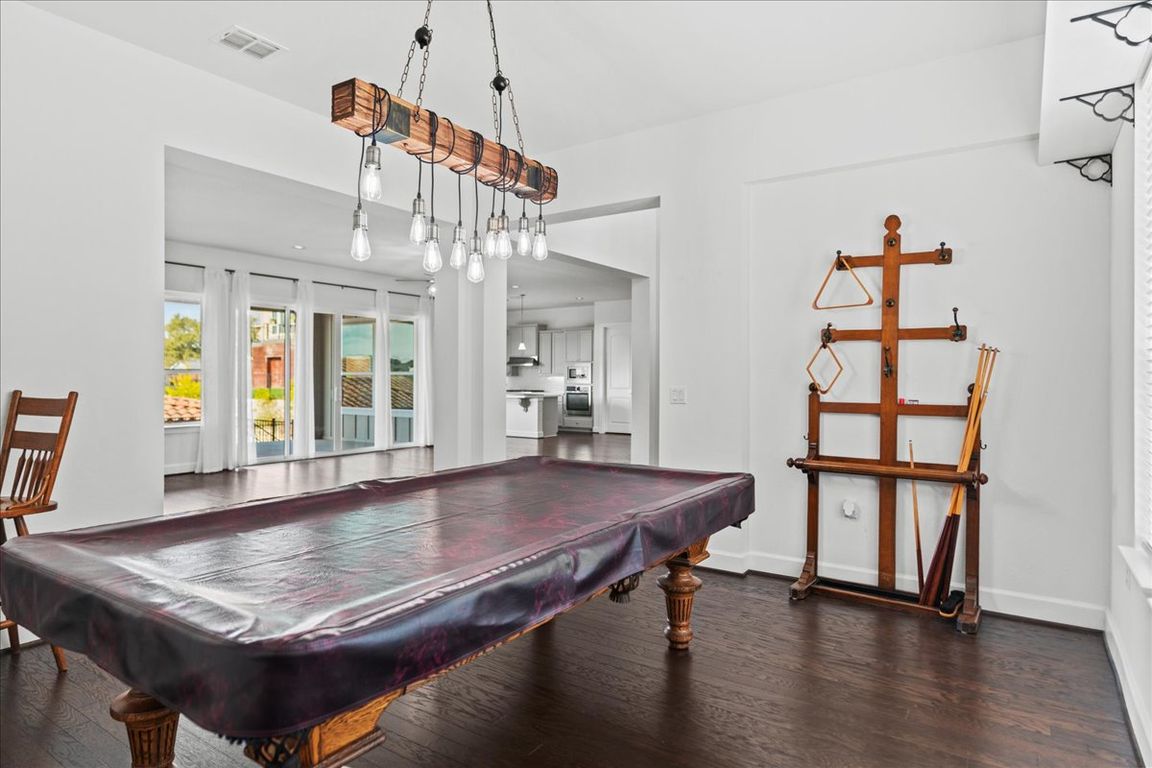
ActivePrice cut: $20K (10/6)
$895,000
4beds
3,398sqft
609 Dancing Oak Ln, San Marcos, TX 78666
4beds
3,398sqft
Single family residence
Built in 2018
0.32 Acres
3 Attached garage spaces
$263 price/sqft
$250 monthly HOA fee
What's special
Hardwood floorsStainless steel appliancesFantastic back patioIncredible curb appealWhite countertopsWalk-in pantryCenter island
Motivated Seller: Priced Well Below Nextdoor Comp, which is the same floor plan and sold for $949K in June. A short walk to the Pickle Ball Courts. Dream home in Kissing Tree - a Premier 55+ community. Everyday feels like a vacation! With new construction taking years to complete, this ...
- 246 days |
- 174 |
- 2 |
Source: Central Texas MLS,MLS#: 569908 Originating MLS: Four Rivers Association of REALTORS
Originating MLS: Four Rivers Association of REALTORS
Travel times
Kitchen
Living Room
Primary Bedroom
Zillow last checked: 7 hours ago
Listing updated: October 06, 2025 at 12:12pm
Listed by:
Justin Rossi (877)366-2213,
LPT REALTY LLC
Source: Central Texas MLS,MLS#: 569908 Originating MLS: Four Rivers Association of REALTORS
Originating MLS: Four Rivers Association of REALTORS
Facts & features
Interior
Bedrooms & bathrooms
- Bedrooms: 4
- Bathrooms: 3
- Full bathrooms: 3
Primary bedroom
- Level: Main
Bedroom
- Level: Main
Bedroom 2
- Level: Main
Bedroom 3
- Level: Main
Primary bathroom
- Level: Main
Bathroom
- Level: Main
Bathroom
- Level: Main
Bonus room
- Level: Main
Dining room
- Level: Main
Kitchen
- Level: Main
Living room
- Level: Main
Heating
- Central
Cooling
- Central Air
Appliances
- Included: Dryer, Dishwasher, Gas Cooktop, Disposal, Oven, Refrigerator, Range Hood, Washer, Some Gas Appliances, Built-In Oven, Cooktop, Microwave, Water Softener Owned
- Laundry: Inside, Main Level, Laundry Room
Features
- All Bedrooms Down, Built-in Features, Ceiling Fan(s), Chandelier, Separate/Formal Dining Room, Double Vanity, Entrance Foyer, Garden Tub/Roman Tub, High Ceilings, His and Hers Closets, Primary Downstairs, Living/Dining Room, Multiple Living Areas, Multiple Dining Areas, Main Level Primary, Multiple Closets, Open Floorplan, Recessed Lighting, Storage, Separate Shower, Track Lighting
- Flooring: Carpet, Tile, Wood
- Windows: Double Pane Windows
- Attic: None
- Has fireplace: No
- Fireplace features: None
Interior area
- Total interior livable area: 3,398 sqft
Video & virtual tour
Property
Parking
- Total spaces: 3
- Parking features: Attached, Door-Multi, Door-Single, Garage Faces Front, Garage, Golf Cart Garage, Garage Door Opener, Garage Faces Side
- Attached garage spaces: 3
Features
- Levels: One
- Stories: 1
- Patio & porch: Covered, Deck, Patio, Porch
- Exterior features: Covered Patio, Deck, Porch, Lighting
- Pool features: Community, None
- Fencing: Back Yard,Wrought Iron
- Has view: Yes
- View description: None
- Body of water: None
Lot
- Size: 0.32 Acres
- Topography: Sloping
Details
- Parcel number: R151211
Construction
Type & style
- Home type: SingleFamily
- Architectural style: Contemporary/Modern,Hill Country
- Property subtype: Single Family Residence
Materials
- Board & Batten Siding, Frame, Stone
- Foundation: Slab
- Roof: Composition,Shingle
Condition
- Resale
- Year built: 2018
Utilities & green energy
- Sewer: Public Sewer
- Water: Public
- Utilities for property: Electricity Available, Natural Gas Available, High Speed Internet Available
Community & HOA
Community
- Features: Barbecue, Clubhouse, Dog Park, Fitness Center, Golf, Playground, Park, Sport Court(s), Trails/Paths, Community Pool, Gated, Sidewalks
- Security: Gated Community, Controlled Access, Smoke Detector(s), Gated with Guard
- Subdivision: Paso Robles Ph 2b
HOA
- Has HOA: Yes
- HOA fee: $250 monthly
- HOA name: Kissing Tree HOA
Location
- Region: San Marcos
Financial & listing details
- Price per square foot: $263/sqft
- Tax assessed value: $968,060
- Annual tax amount: $11,810
- Date on market: 2/13/2025
- Listing agreement: Exclusive Right To Sell
- Listing terms: Cash,Conventional
- Electric utility on property: Yes