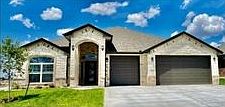The Excalibur floorplan by Carothers Homes welcomes you home with a beautiful foyer, setting the tone for the charm that flows throughout. This spacious open layout is ideal for family gatherings, highlighted by a large living room with a beautiful fireplace. The kitchen features a large island, granite countertops, a tiled backsplash, and a walk-in pantry. The adjacent dining area rounds out the space.
The primary bedroom is a true retreat complemented an attached private study offering versatility for families to use as a nursery if needed. In addition, a generously sized private bathroom, featuring an oversized walk-in closet, garden tub, large double walk-in shower, and dual vanities. Three additional bedrooms are generously sized, providing ample space for the rest of the family.
Additional features of this home, including a covered patio, privacy fence, front and back sod, and a sprinkler system, are standard with every Carothers Home.
Active
$399,500
609 Dred Roger Cir, Killeen, TX 76542
4beds
2,130sqft
Single Family Residence
Built in 2024
7,840.8 Square Feet Lot
$-- Zestimate®
$188/sqft
$-- HOA
What's special
Beautiful fireplacePrivacy fenceBeautiful foyerTiled backsplashGranite countertopsCovered patioLarge double walk-in shower
- 269 days |
- 44 |
- 3 |
Zillow last checked: 7 hours ago
Listing updated: October 21, 2025 at 10:22pm
Listed by:
Sheral Crawford (254)223-1997,
Shalan Crawford
Source: Central Texas MLS,MLS#: 568130 Originating MLS: Fort Hood Area Association of REALTORS
Originating MLS: Fort Hood Area Association of REALTORS
Travel times
Schedule tour
Facts & features
Interior
Bedrooms & bathrooms
- Bedrooms: 4
- Bathrooms: 2
- Full bathrooms: 2
Heating
- Central, Electric, Heat Pump
Cooling
- Central Air, Electric, 1 Unit
Appliances
- Included: Dishwasher, Electric Range, Disposal, Water Heater, Some Electric Appliances, Microwave, Range
- Laundry: Washer Hookup, Electric Dryer Hookup, Laundry in Utility Room, Laundry Room
Features
- Built-in Features, Ceiling Fan(s), Crown Molding, Double Vanity, Entrance Foyer, Garden Tub/Roman Tub, Pull Down Attic Stairs, Separate Shower, Tub Shower, Walk-In Closet(s), Custom Cabinets, Granite Counters, Kitchen Island, Pantry
- Flooring: Carpet, Ceramic Tile
- Windows: Double Pane Windows
- Attic: Pull Down Stairs
- Number of fireplaces: 1
- Fireplace features: Living Room
Interior area
- Total interior livable area: 2,130 sqft
Video & virtual tour
Property
Parking
- Total spaces: 2
- Parking features: Attached, Garage
- Attached garage spaces: 2
Features
- Levels: One
- Stories: 1
- Patio & porch: Covered, Patio, Porch
- Exterior features: Covered Patio, Porch, Rain Gutters
- Pool features: None
- Spa features: None
- Fencing: Back Yard,Wood
- Has view: Yes
- View description: None
- Body of water: None
Lot
- Size: 7,840.8 Square Feet
Details
- Parcel number: 515383
- Special conditions: Builder Owned
Construction
Type & style
- Home type: SingleFamily
- Architectural style: Traditional
- Property subtype: Single Family Residence
Materials
- Batts Insulation, Blown-In Insulation, Masonry
- Foundation: Slab
- Roof: Composition,Shingle
Condition
- New construction: Yes
- Year built: 2024
Details
- Builder name: Carothers Homes
Utilities & green energy
- Sewer: Public Sewer
- Water: Public
- Utilities for property: Electricity Available, High Speed Internet Available
Community & HOA
Community
- Features: None, Street Lights, Sidewalks
- Security: Prewired
- Subdivision: Levy Crossing
HOA
- Has HOA: Yes
Location
- Region: Killeen
Financial & listing details
- Price per square foot: $188/sqft
- Tax assessed value: $343,906
- Date on market: 1/27/2025
- Cumulative days on market: 270 days
- Listing agreement: Exclusive Right To Sell
- Listing terms: Cash,Conventional,FHA,Texas Vet,VA Loan
- Electric utility on property: Yes
- Road surface type: Asphalt
Source: Carothers Homes

