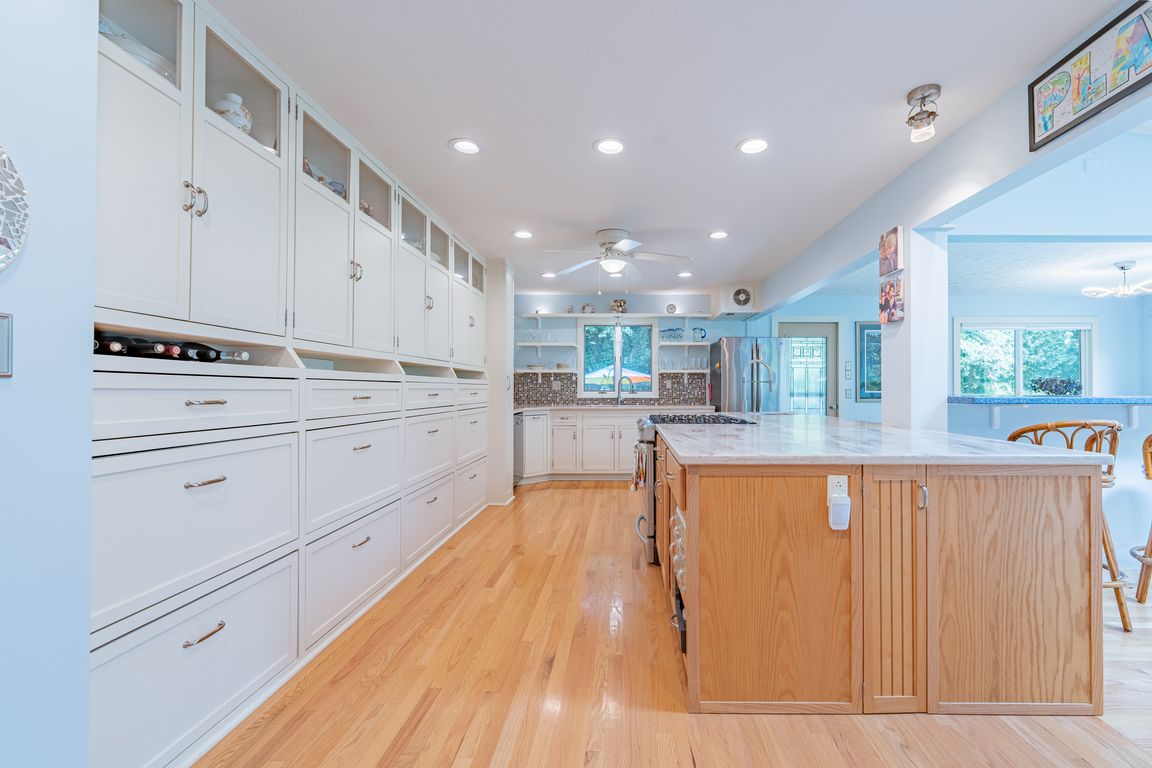
Active
$749,000
5beds
4,147sqft
609 E Audubon Dr, Bloomington, IN 47408
5beds
4,147sqft
Single family residence
Built in 1956
1.38 Acres
2 Attached garage spaces
What's special
Don't miss your chance to own this beautifully designed home on a large 1.38 acre lot on Bloomington's north side that effortlessly blends comfort, style and function! Step inside to a formal living room area featuring a picturesque bay window, cozy limestone fireplace and gleaming hardwood floors that continue throughout. The ...
- 70 days |
- 569 |
- 26 |
Source: IRMLS,MLS#: 202530037
Travel times
Kitchen
Living Room
Dining Space
Family Room
Primary Bedroom
Primary Bathroom
Zillow last checked: 7 hours ago
Listing updated: August 11, 2025 at 06:39pm
Listed by:
Pilar Taylor Offc:812-961-8000,
The Indiana Team LLC
Source: IRMLS,MLS#: 202530037
Facts & features
Interior
Bedrooms & bathrooms
- Bedrooms: 5
- Bathrooms: 4
- Full bathrooms: 4
- Main level bedrooms: 4
Bedroom 1
- Level: Main
Bedroom 2
- Level: Main
Dining room
- Level: Main
- Area: 391
- Dimensions: 23 x 17
Family room
- Level: Main
- Area: 384
- Dimensions: 24 x 16
Kitchen
- Level: Main
- Area: 253
- Dimensions: 23 x 11
Living room
- Level: Main
- Area: 468
- Dimensions: 26 x 18
Heating
- Natural Gas
Cooling
- Central Air
Appliances
- Included: Dishwasher, Refrigerator, Washer, Dryer-Electric, Gas Range, Electric Water Heater, Gas Water Heater
- Laundry: Washer Hookup
Features
- Vaulted Ceiling(s), Kitchen Island, Open Floorplan, Main Level Bedroom Suite
- Flooring: Hardwood, Tile, Vinyl
- Basement: Walk-Out Access,Partially Finished,Block
- Number of fireplaces: 1
- Fireplace features: Wood Burning, One
Interior area
- Total structure area: 4,857
- Total interior livable area: 4,147 sqft
- Finished area above ground: 3,213
- Finished area below ground: 934
Video & virtual tour
Property
Parking
- Total spaces: 2
- Parking features: Attached, Heated Garage, Asphalt
- Attached garage spaces: 2
- Has uncovered spaces: Yes
Features
- Patio & porch: Deck
- Pool features: In Ground
- Has spa: Yes
- Spa features: Private
- Fencing: Partial
Lot
- Size: 1.38 Acres
- Features: 0-2.9999, Landscaped
Details
- Additional structures: Outbuilding
- Parcel number: 530516401038.000004
Construction
Type & style
- Home type: SingleFamily
- Architectural style: Walkout Ranch
- Property subtype: Single Family Residence
Materials
- Stone, Vinyl Siding, Wood Siding
- Roof: Dimensional Shingles
Condition
- New construction: No
- Year built: 1956
Utilities & green energy
- Electric: Duke Energy Indiana
- Gas: CenterPoint Energy
- Sewer: Septic Tank
- Water: Public, Bloomington City Utility
Community & HOA
Community
- Subdivision: Northcliff
Location
- Region: Bloomington
Financial & listing details
- Tax assessed value: $494,100
- Annual tax amount: $4,000
- Date on market: 7/31/2025
- Listing terms: Cash,Conventional,FHA,USDA Loan,VA Loan