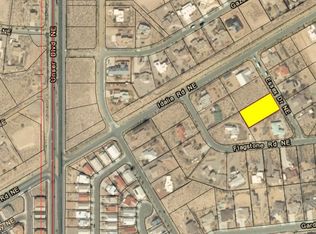Sold
Price Unknown
609 Essex Rd NE, Rio Rancho, NM 87124
3beds
1,817sqft
Single Family Residence
Built in 2025
0.5 Acres Lot
$532,500 Zestimate®
$--/sqft
$2,465 Estimated rent
Home value
$532,500
$485,000 - $586,000
$2,465/mo
Zestimate® history
Loading...
Owner options
Explore your selling options
What's special
Exceptional newly built home on 1/2 acre with desirable side yard access on a paved road. The beautifully appointed home includes glass, wood and iron front door in the majestic entryway with tall ceiling and windows, upgraded alder cabinets with under cab lighting, quartz countertops and tile flooring throughout, solid wood doors throughout, patio doors with built in blinds, large windows and skylights, serene stand-alone tub with waterfall faucet, walk in shower with gorgeous tile work, huge closet with built in cabinet, eco-friendly tankless water heater, extended 2 car garage with extra storage space, tape/texture and painted, windows and enclosed water heater room. All this in a convenient area of Rio Rancho surrounded by custom built homes accessible from Unser or Broadmoor.
Zillow last checked: 8 hours ago
Listing updated: January 23, 2026 at 03:40pm
Listed by:
Theresa M Brito 505-917-9615,
Keller Williams Realty
Bought with:
The LUX Real Estate Group
Keller Williams Realty
Source: SWMLS,MLS#: 1081338
Facts & features
Interior
Bedrooms & bathrooms
- Bedrooms: 3
- Bathrooms: 2
- Full bathrooms: 2
Primary bedroom
- Level: Main
- Area: 210
- Dimensions: 15 x 14
Kitchen
- Level: Main
- Area: 224
- Dimensions: 14 x 16
Living room
- Level: Main
- Area: 360
- Dimensions: 18 x 20
Heating
- Combination, Central, Forced Air
Cooling
- Refrigerated
Appliances
- Included: Dishwasher, Free-Standing Gas Range, Microwave, Refrigerator
- Laundry: Washer Hookup, Electric Dryer Hookup, Gas Dryer Hookup
Features
- Breakfast Area, Bathtub, Ceiling Fan(s), Dual Sinks, Entrance Foyer, Great Room, Kitchen Island, Main Level Primary, Pantry, Skylights, Soaking Tub, Separate Shower, Walk-In Closet(s)
- Flooring: Tile
- Windows: Double Pane Windows, Insulated Windows, Low-Emissivity Windows, Vinyl, Skylight(s)
- Has basement: No
- Has fireplace: No
Interior area
- Total structure area: 1,817
- Total interior livable area: 1,817 sqft
Property
Parking
- Total spaces: 2
- Parking features: Garage
- Garage spaces: 2
Accessibility
- Accessibility features: Wheelchair Access
Features
- Levels: One
- Stories: 1
- Patio & porch: Covered, Patio
- Exterior features: Private Yard
Lot
- Size: 0.50 Acres
Details
- Parcel number: 1011070483297
- Zoning description: R-1
Construction
Type & style
- Home type: SingleFamily
- Property subtype: Single Family Residence
Materials
- Frame
- Foundation: Permanent
Condition
- New Construction
- New construction: Yes
- Year built: 2025
Utilities & green energy
- Sewer: Septic Tank
- Water: Public
- Utilities for property: Electricity Connected, Natural Gas Connected, Water Connected
Green energy
- Energy generation: None
Community & neighborhood
Security
- Security features: Smoke Detector(s)
Location
- Region: Rio Rancho
Other
Other facts
- Listing terms: Cash,Conventional,FHA,VA Loan
- Road surface type: Paved
Price history
| Date | Event | Price |
|---|---|---|
| 7/23/2025 | Sold | -- |
Source: | ||
| 6/16/2025 | Pending sale | $545,000$300/sqft |
Source: | ||
| 6/5/2025 | Price change | $545,000-0.9%$300/sqft |
Source: | ||
| 5/15/2025 | Pending sale | $550,000$303/sqft |
Source: | ||
| 5/9/2025 | Price change | $550,000-4.3%$303/sqft |
Source: | ||
Public tax history
Tax history is unavailable.
Neighborhood: 87124
Nearby schools
GreatSchools rating
- 7/10Ernest Stapleton Elementary SchoolGrades: K-5Distance: 1.1 mi
- 5/10Lincoln Middle SchoolGrades: 6-8Distance: 1 mi
- 7/10Rio Rancho High SchoolGrades: 9-12Distance: 1.5 mi
Schools provided by the listing agent
- Elementary: E Stapleton
- Middle: Lincoln
- High: Rio Rancho
Source: SWMLS. This data may not be complete. We recommend contacting the local school district to confirm school assignments for this home.
Get a cash offer in 3 minutes
Find out how much your home could sell for in as little as 3 minutes with a no-obligation cash offer.
Estimated market value$532,500
Get a cash offer in 3 minutes
Find out how much your home could sell for in as little as 3 minutes with a no-obligation cash offer.
Estimated market value
$532,500
