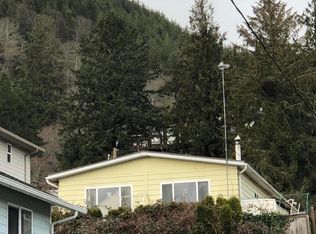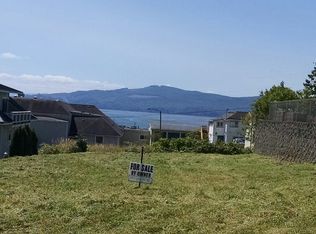Closed
$545,000
609 Evergreen Ave, Garibaldi, OR 97118
2beds
3baths
2,020sqft
Single Family Residence
Built in 1994
6,098.4 Square Feet Lot
$544,600 Zestimate®
$270/sqft
$2,284 Estimated rent
Home value
$544,600
$506,000 - $583,000
$2,284/mo
Zestimate® history
Loading...
Owner options
Explore your selling options
What's special
Experience coastal living at its finest in this exquisite Garibaldi, home with breathtaking views of Tillamook Bay. Two expansive decks, perfect for entertaining or unwinding while taking in the stunning sunsets. The attention to detail is evident throughout the home, which has been impeccably cared for by its sole owner. With vaulted ceilings, the spacious interior feels open and inviting. The oversized garage provides ample space for vehicles and storage. The house is designed with two primary ensuites, one is on the main level and ADA components, and the other upstairs with expansive bay views. Outside, the beautiful landscaping adds to the charm of this retreat. Indulge in a lifestyle of coastal elegance & make this gem yours! Shown by appointment only.
Zillow last checked: 8 hours ago
Listing updated: December 12, 2025 at 05:41pm
Listed by:
Catherine M Lewis 503-347-9690,
Keller Williams Sunset Corridor - Coast Life
Bought with:
Sarah K Dentel, 201232333
Rob Trost Real Estate - Tillam
Source: OCMLS,MLS#: TC-21129
Facts & features
Interior
Bedrooms & bathrooms
- Bedrooms: 2
- Bathrooms: 3
Heating
- Has Heating (Unspecified Type)
Appliances
- Included: Dryer, Dishwasher, Microwave, Refrigerator, Washer
Features
- Vaulted Ceiling(s), Breakfast Nook, Ceiling Fan(s), Cathedral Ceiling(s)
- Flooring: Carpet, Hardwood, Laminate
Interior area
- Total structure area: 2,020
- Total interior livable area: 2,020 sqft
- Finished area above ground: 2,020
Property
Parking
- Total spaces: 2
- Parking features: Attached Garage, Garage Door Opener
- Garage spaces: 2
Features
- Levels: Two
- Stories: 2
- Fencing: Partial
Lot
- Size: 6,098 sqft
- Features: Level
Details
- Parcel number: 1N1021AB05900
Construction
Type & style
- Home type: SingleFamily
- Architectural style: Traditional
- Property subtype: Single Family Residence
Materials
- Wood Siding
- Foundation: Concrete Perimeter
- Roof: Composition
Condition
- Year built: 1994
Utilities & green energy
- Water: Public
- Utilities for property: Sewer Connected
Community & neighborhood
Location
- Region: Garibaldi
Other
Other facts
- Listing terms: Cash,Conventional,FHA,VA Loan
- Road surface type: Paved
Price history
| Date | Event | Price |
|---|---|---|
| 12/12/2023 | Sold | $545,000-0.7%$270/sqft |
Source: | ||
| 11/13/2023 | Pending sale | $549,000$272/sqft |
Source: | ||
| 9/5/2023 | Price change | $549,000-6.2%$272/sqft |
Source: | ||
| 8/3/2023 | Listed for sale | $585,000$290/sqft |
Source: | ||
Public tax history
| Year | Property taxes | Tax assessment |
|---|---|---|
| 2024 | $3,690 +11.1% | $279,520 +3% |
| 2023 | $3,320 +14.3% | $271,380 +3% |
| 2022 | $2,905 -7.3% | $263,480 +3% |
Find assessor info on the county website
Neighborhood: 97118
Nearby schools
GreatSchools rating
- 8/10Garibaldi Elementary SchoolGrades: PK-5Distance: 0.1 mi
- 7/10Neah-Kah-Nie Middle SchoolGrades: 6-8Distance: 5.5 mi
- 3/10Neah-Kah-Nie High SchoolGrades: 9-12Distance: 5.5 mi

Get pre-qualified for a loan
At Zillow Home Loans, we can pre-qualify you in as little as 5 minutes with no impact to your credit score.An equal housing lender. NMLS #10287.


