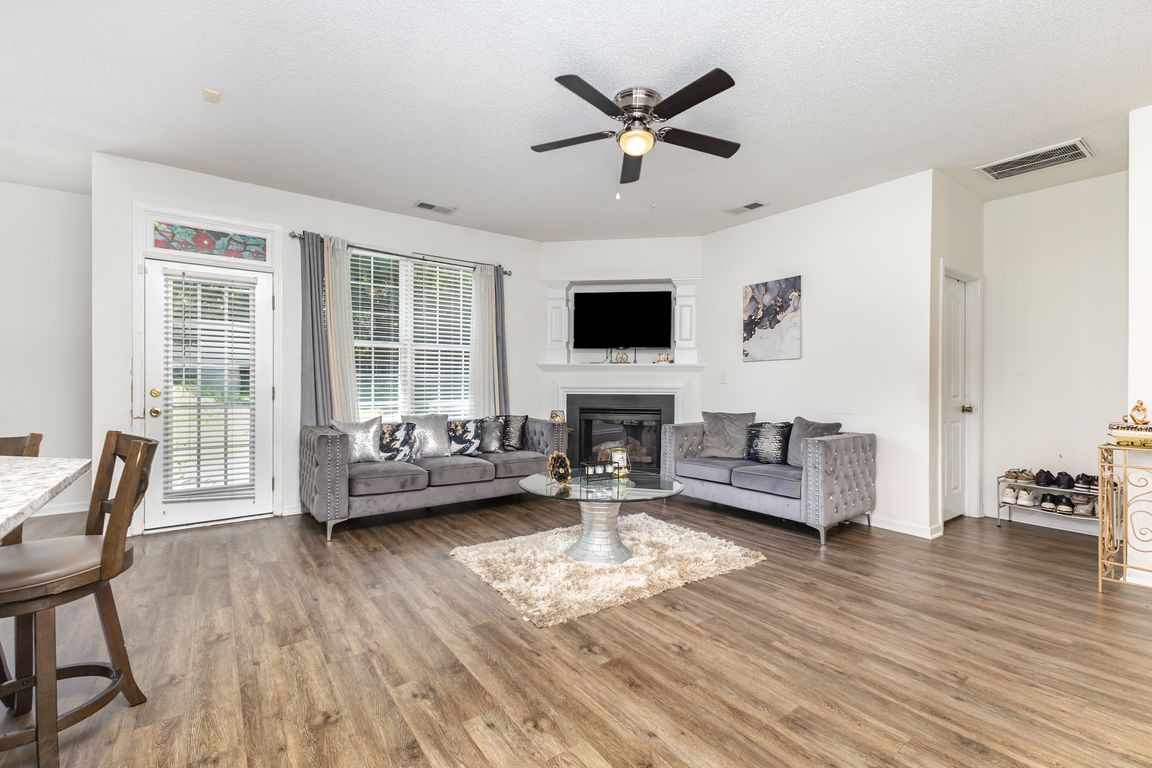
Active
$350,000
3beds
1,755sqft
609 Grantham Ln, Charlotte, NC 28262
3beds
1,755sqft
Single family residence
Built in 2002
0.20 Acres
2 Attached garage spaces
$199 price/sqft
$72 monthly HOA fee
What's special
Cozy gas fireplaceBreakfast barVaulted ceilingsVersatile bonus roomSeparate showerAbundance of natural lightOversized primary suite
Don’t miss this delightful 3-bedroom, 2-bath ranch-style home featuring a spacious open layout and a versatile bonus room above the garage. The split-bedroom design offers added privacy, with a bright and airy great room at the heart of the home—highlighted by vaulted ceilings, a cozy gas fireplace, and an abundance of ...
- 5 days
- on Zillow |
- 1,752 |
- 63 |
Likely to sell faster than
Source: Canopy MLS as distributed by MLS GRID,MLS#: 4299585
Travel times
Living Room
Kitchen
Primary Bedroom
Zillow last checked: 7 hours ago
Listing updated: September 13, 2025 at 02:06pm
Listing Provided by:
John Bolos john@jbolos.com,
Keller Williams South Park,
Dillon Forstberg,
Keller Williams South Park
Source: Canopy MLS as distributed by MLS GRID,MLS#: 4299585
Facts & features
Interior
Bedrooms & bathrooms
- Bedrooms: 3
- Bathrooms: 2
- Full bathrooms: 2
- Main level bedrooms: 3
Primary bedroom
- Level: Main
Bedroom s
- Level: Main
Bathroom full
- Level: Main
Bonus room
- Level: Main
Dining room
- Level: Main
Great room
- Level: Main
Kitchen
- Level: Main
Laundry
- Level: Main
Heating
- Forced Air, Natural Gas
Cooling
- Ceiling Fan(s), Central Air
Appliances
- Included: Dishwasher, Disposal, Electric Range, Exhaust Fan, Gas Water Heater
- Laundry: Electric Dryer Hookup, Laundry Room, Main Level
Features
- Attic Other, Breakfast Bar, Soaking Tub, Open Floorplan, Pantry, Walk-In Closet(s)
- Has basement: No
- Attic: Other
- Fireplace features: Gas Log, Great Room
Interior area
- Total structure area: 1,755
- Total interior livable area: 1,755 sqft
- Finished area above ground: 1,755
- Finished area below ground: 0
Video & virtual tour
Property
Parking
- Total spaces: 2
- Parking features: Attached Garage, Garage on Main Level
- Attached garage spaces: 2
Features
- Levels: 1 Story/F.R.O.G.
- Patio & porch: Patio
Lot
- Size: 0.2 Acres
Details
- Parcel number: 02906479
- Zoning: MX-2
- Special conditions: Standard
Construction
Type & style
- Home type: SingleFamily
- Architectural style: Traditional,Transitional
- Property subtype: Single Family Residence
Materials
- Vinyl
- Foundation: Slab
- Roof: Composition
Condition
- New construction: No
- Year built: 2002
Utilities & green energy
- Sewer: Public Sewer
- Water: City
- Utilities for property: Cable Available, Cable Connected
Community & HOA
Community
- Subdivision: Withrow Downs
HOA
- Has HOA: Yes
- HOA fee: $72 monthly
- HOA name: Homeowners Association
Location
- Region: Charlotte
Financial & listing details
- Price per square foot: $199/sqft
- Tax assessed value: $306,700
- Annual tax amount: $2,476
- Date on market: 9/12/2025
- Listing terms: Cash,Conventional,FHA,USDA Loan,VA Loan
- Road surface type: Concrete, Paved