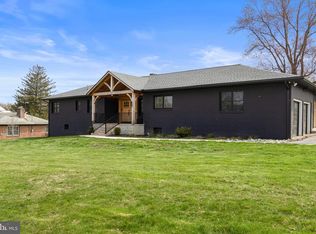Sold for $440,000
$440,000
609 Hillendale Rd, Avondale, PA 19311
3beds
1,741sqft
Single Family Residence
Built in 1961
0.81 Acres Lot
$459,000 Zestimate®
$253/sqft
$2,231 Estimated rent
Home value
$459,000
$427,000 - $491,000
$2,231/mo
Zestimate® history
Loading...
Owner options
Explore your selling options
What's special
Welcome to 609 Hillendale Rd! Extremely well kept 3 BR/1.5 BA ranch style home in Kennett Schools! Situated on a desirable 0.81 acre lot with views all around. Many updates done in recents years including roof, water heater, boiler, central air, generator, bathroom, front and rear paver patios, driveway blacktop, electric panel, chimney liner, windows, kitchen counters, awning, fireplace insert, exterior doors, oil tank and much more! Septic has been pre-inspected by Brandywine Septic. Home features nice sized living room with fireplace, lots of windows and hardwood flooring. Large eat-in kitchen with built-in seating and kitchen island. Main floor also features 3 bedrooms (all with hardwood flooring) and an updated hall bath. In the rear of the home you will find the sunroom along with the laundry area, which leads to the rear patio. Moving downstairs you'll find a finished room with it's own powder room which could serve a multitude of uses and has it's own exterior entrance. Also in the lower level is a very clean unfinished area and access to the 1 car garage. This house has been well kept and is ready for you to make it your own! Make your appointment today!
Zillow last checked: 8 hours ago
Listing updated: November 03, 2024 at 11:38pm
Listed by:
John Kriza 610-444-7600,
Beiler-Campbell Realtors-Kennett Square,
Listing Team: John Kriza Real Estate Team
Bought with:
Mr. Gary A Mercer SR., RS164185L
KW Greater West Chester
Kate Bird, RS356416
KW Greater West Chester
Source: Bright MLS,MLS#: PACT2069846
Facts & features
Interior
Bedrooms & bathrooms
- Bedrooms: 3
- Bathrooms: 2
- Full bathrooms: 1
- 1/2 bathrooms: 1
- Main level bathrooms: 1
- Main level bedrooms: 3
Basement
- Area: 250
Heating
- Hot Water, Oil
Cooling
- Central Air, Electric
Appliances
- Included: Water Heater
Features
- Flooring: Hardwood
- Basement: Full,Partially Finished,Partial
- Number of fireplaces: 1
- Fireplace features: Gas/Propane
Interior area
- Total structure area: 1,741
- Total interior livable area: 1,741 sqft
- Finished area above ground: 1,491
- Finished area below ground: 250
Property
Parking
- Total spaces: 7
- Parking features: Basement, Asphalt, Attached, Driveway
- Attached garage spaces: 1
- Uncovered spaces: 6
Accessibility
- Accessibility features: None
Features
- Levels: One
- Stories: 1
- Pool features: None
Lot
- Size: 0.81 Acres
Details
- Additional structures: Above Grade, Below Grade
- Parcel number: 6004 0011.0100
- Zoning: RES
- Special conditions: Standard
Construction
Type & style
- Home type: SingleFamily
- Architectural style: Ranch/Rambler
- Property subtype: Single Family Residence
Materials
- Block
- Foundation: Block
- Roof: Architectural Shingle
Condition
- Very Good
- New construction: No
- Year built: 1961
Utilities & green energy
- Electric: 200+ Amp Service
- Sewer: On Site Septic
- Water: Well
Community & neighborhood
Location
- Region: Avondale
- Subdivision: None Available
- Municipality: NEW GARDEN TWP
Other
Other facts
- Listing agreement: Exclusive Right To Sell
- Listing terms: Cash,Conventional
- Ownership: Fee Simple
Price history
| Date | Event | Price |
|---|---|---|
| 10/31/2024 | Sold | $440,000+3.5%$253/sqft |
Source: | ||
| 10/17/2024 | Pending sale | $425,000$244/sqft |
Source: | ||
| 9/11/2024 | Contingent | $425,000$244/sqft |
Source: | ||
| 9/5/2024 | Listed for sale | $425,000$244/sqft |
Source: | ||
Public tax history
| Year | Property taxes | Tax assessment |
|---|---|---|
| 2025 | $5,315 +2.7% | $126,300 |
| 2024 | $5,175 +5.8% | $126,300 |
| 2023 | $4,889 | $126,300 |
Find assessor info on the county website
Neighborhood: 19311
Nearby schools
GreatSchools rating
- 7/10Bancroft El SchoolGrades: 1-5Distance: 1.6 mi
- 5/10Kennett Middle SchoolGrades: 6-8Distance: 2 mi
- 5/10Kennett High SchoolGrades: 9-12Distance: 2 mi
Schools provided by the listing agent
- District: Kennett Consolidated
Source: Bright MLS. This data may not be complete. We recommend contacting the local school district to confirm school assignments for this home.
Get a cash offer in 3 minutes
Find out how much your home could sell for in as little as 3 minutes with a no-obligation cash offer.
Estimated market value$459,000
Get a cash offer in 3 minutes
Find out how much your home could sell for in as little as 3 minutes with a no-obligation cash offer.
Estimated market value
$459,000
