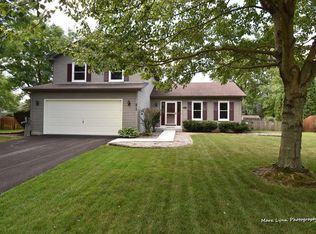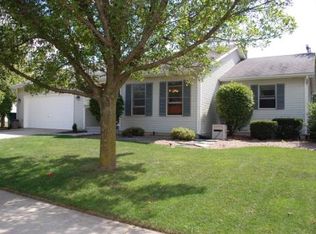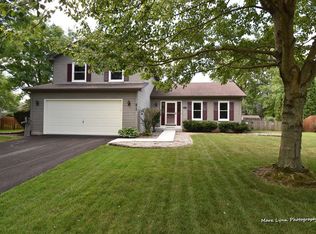Closed
$390,000
609 Maple Ave, Elburn, IL 60119
4beds
1,319sqft
Single Family Residence
Built in 1992
10,018.8 Square Feet Lot
$360,000 Zestimate®
$296/sqft
$2,683 Estimated rent
Home value
$360,000
$338,000 - $385,000
$2,683/mo
Zestimate® history
Loading...
Owner options
Explore your selling options
What's special
Welcome to your dream home in charming Elburn! This absolutely stunning 4 bedroom, 2 bath residence offers a perfect blend of modern updates and classic charm. Step inside to discover a tastefully updated kitchen featuring a skylight, spacious island, and slider overlooking the professionally landscaped yard - an ideal setting for hosting gatherings or simply enjoying daily meals with loved ones. The seamless flow from the kitchen to the living room creates an inviting atmosphere for entertaining, while the family room boasts a cozy corner fireplace and a creatively private layout, complemented by a huge barn door adjacent to a full bath - perfect for accommodating guests in style and comfort. One of the highlights of this home is its eco-friendly features, including solar panels that ensure low energy costs, allowing you to enjoy both comfort and sustainability. Convenience is key, as this property offers walkability to downtown Elburn, where you can explore local shops, restaurants, and amenities. Plus, with the Metra Station just a stroll away, commuting to the city is a breeze, with ample parking available for your convenience. Nature enthusiasts will appreciate the proximity to Lion's Park and the Elburn Forest Preserve Trails, providing endless opportunities for outdoor recreation and relaxation. For added convenience, the Randall Rd corridor and Delnor Hospital are just minutes away, offering easy access to shopping, dining, and healthcare services. As the warmer months approach, you'll love spending time outdoors on the 23x15 paver patio and covered front porch, creating the perfect setting for enjoying the beauty of Spring and Summer. Don't miss your chance to make this exquisite property your own - schedule a showing today and experience the best of Elburn living!
Zillow last checked: 8 hours ago
Listing updated: June 07, 2024 at 02:06pm
Listing courtesy of:
Alex Rullo, ABR 630-330-7570,
RE/MAX All Pro - St Charles,
Valerie Farkas 630-709-9244,
RE/MAX All Pro - St Charles
Bought with:
Jennifer Rasmussen
@properties Christie's International Real Estate
Source: MRED as distributed by MLS GRID,MLS#: 12018927
Facts & features
Interior
Bedrooms & bathrooms
- Bedrooms: 4
- Bathrooms: 2
- Full bathrooms: 2
Primary bedroom
- Features: Flooring (Carpet), Window Treatments (Curtains/Drapes)
- Level: Second
- Area: 156 Square Feet
- Dimensions: 13X12
Bedroom 2
- Features: Flooring (Carpet), Window Treatments (Curtains/Drapes)
- Level: Second
- Area: 143 Square Feet
- Dimensions: 13X11
Bedroom 3
- Features: Flooring (Carpet), Window Treatments (Curtains/Drapes)
- Level: Second
- Area: 132 Square Feet
- Dimensions: 12X11
Bedroom 4
- Features: Flooring (Other)
- Level: Basement
- Area: 280 Square Feet
- Dimensions: 20X14
Family room
- Features: Flooring (Carpet)
- Level: Lower
- Area: 266 Square Feet
- Dimensions: 19X14
Kitchen
- Features: Kitchen (Eating Area-Breakfast Bar, Eating Area-Table Space, Island), Flooring (Hardwood), Window Treatments (Curtains/Drapes)
- Level: Main
- Area: 260 Square Feet
- Dimensions: 20X13
Laundry
- Features: Flooring (Ceramic Tile)
- Level: Lower
- Area: 63 Square Feet
- Dimensions: 9X7
Living room
- Features: Flooring (Hardwood), Window Treatments (Curtains/Drapes)
- Level: Main
- Area: 195 Square Feet
- Dimensions: 15X13
Office
- Features: Flooring (Other)
- Level: Basement
- Area: 110 Square Feet
- Dimensions: 11X10
Heating
- Natural Gas, Forced Air
Cooling
- Central Air
Appliances
- Included: Range, Dishwasher, Washer, Dryer
- Laundry: Gas Dryer Hookup, Sink
Features
- Cathedral Ceiling(s), Built-in Features
- Flooring: Hardwood
- Windows: Screens, Skylight(s)
- Basement: Partially Finished,Sub-Basement,Egress Window,Partial
- Attic: Unfinished
- Number of fireplaces: 1
- Fireplace features: Gas Log, Family Room
Interior area
- Total structure area: 2,528
- Total interior livable area: 1,319 sqft
- Finished area below ground: 509
Property
Parking
- Total spaces: 2
- Parking features: Asphalt, Garage Door Opener, On Site, Garage Owned, Attached, Garage
- Attached garage spaces: 2
- Has uncovered spaces: Yes
Accessibility
- Accessibility features: No Disability Access
Features
- Levels: Quad-Level
- Patio & porch: Porch, Patio
Lot
- Size: 10,018 sqft
- Dimensions: 100 X 102.17 X 100.02 X 99.99
- Features: Landscaped, Mature Trees
Details
- Additional structures: Shed(s)
- Parcel number: 1106458001
- Special conditions: None
- Other equipment: Sump Pump
Construction
Type & style
- Home type: SingleFamily
- Property subtype: Single Family Residence
Materials
- Aluminum Siding, Brick
- Foundation: Concrete Perimeter
- Roof: Asphalt
Condition
- New construction: No
- Year built: 1992
Utilities & green energy
- Sewer: Public Sewer
- Water: Public
Community & neighborhood
Security
- Security features: Carbon Monoxide Detector(s)
Community
- Community features: Park, Curbs, Sidewalks, Street Lights, Street Paved
Location
- Region: Elburn
Other
Other facts
- Listing terms: Conventional
- Ownership: Fee Simple
Price history
| Date | Event | Price |
|---|---|---|
| 6/7/2024 | Sold | $390,000$296/sqft |
Source: | ||
Public tax history
Tax history is unavailable.
Neighborhood: 60119
Nearby schools
GreatSchools rating
- 5/10Kaneland John Stewart Elementary SchoolGrades: PK-5Distance: 1.5 mi
- 3/10Harter Middle SchoolGrades: 6-8Distance: 6.2 mi
- 8/10Kaneland Senior High SchoolGrades: 9-12Distance: 2.8 mi
Schools provided by the listing agent
- District: 302
Source: MRED as distributed by MLS GRID. This data may not be complete. We recommend contacting the local school district to confirm school assignments for this home.

Get pre-qualified for a loan
At Zillow Home Loans, we can pre-qualify you in as little as 5 minutes with no impact to your credit score.An equal housing lender. NMLS #10287.


