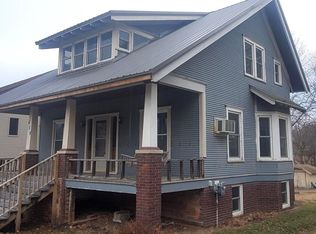Sold
$265,000
609 Moorehead St, Ida Grove, IA 51445
5beds
3,128sqft
Single Family Residence
Built in 1918
0.41 Acres Lot
$265,800 Zestimate®
$85/sqft
$1,922 Estimated rent
Home value
$265,800
Estimated sales range
Not available
$1,922/mo
Zestimate® history
Loading...
Owner options
Explore your selling options
What's special
Historic 1918 Charmer with Dreamy Outdoor Oasis, Heated Pool & Greenhouses Step into timeless elegance with this beautifully preserved and thoughtfully updated 5-bedroom, 3-bathroom home, nestled on a rare double lot in a serene neighborhood. Built in 1918, this residence showcases gorgeous original woodwork, custom built-ins, and the kind of craftsmanship you just can’t find anymore. Inside, enjoy the flexibility of three distinct living areas, perfect for entertaining, working from home, or accommodating guests. The main floor primary suite offers convenience and privacy, while the finished attic and basement spaces provide additional living or storage options. Outside, your private oasis awaits—featuring lush, dreamy landscaping, a heated pool, and two separate greenhouses for year-round gardening or unique entertaining spaces. Whether you’re relaxing by the pool, tending to your plants, or hosting under the stars, this yard was made for enjoying life. A two-garage setup offers space for three vehicles, plus a workshop and dedicated storage for all your tools and pool accessories. This is more than a home—it’s a lifestyle. Full of history, character, and thoughtful modern touches, this one-of-a-kind property is ready to welcome you home.
Zillow last checked: 8 hours ago
Listing updated: July 29, 2025 at 06:01pm
Listed by:
Kandice Thompson 712-775-2700,
Riesberg Realty
Bought with:
Kandice Thompson, ***
Riesberg Realty
Source: NoCoast MLS as distributed by MLS GRID,MLS#: 6328661
Facts & features
Interior
Bedrooms & bathrooms
- Bedrooms: 5
- Bathrooms: 3
- Full bathrooms: 2
- 1/2 bathrooms: 1
Bedroom 2
- Level: Upper
- Area: 120 Square Feet
- Dimensions: 12x10
Bedroom 3
- Level: Upper
- Area: 156 Square Feet
- Dimensions: 13x12
Bedroom 4
- Level: Upper
- Area: 180 Square Feet
- Dimensions: 12x15
Other
- Level: Main
- Area: 552 Square Feet
- Dimensions: 24x23
Dining room
- Description: Eat In Kitchen,Informal Dining Room,Separate/Formal Dining Rm
- Level: Main
- Area: 180 Square Feet
- Dimensions: 12x15
Other
- Level: Lower
- Area: 117 Square Feet
- Dimensions: 13x9
Other
- Level: Basement
- Area: 420 Square Feet
- Dimensions: 15x28
Other
- Level: Main
- Area: 24 Square Feet
- Dimensions: 4x6
Other
- Level: Upper
- Area: 80 Square Feet
- Dimensions: 8x10
Family room
- Level: Main
- Area: 418 Square Feet
- Dimensions: 22x19
Kitchen
- Level: Main
- Area: 110 Square Feet
- Dimensions: 11x10
Living room
- Level: Main
- Area: 240 Square Feet
- Dimensions: 15x16
Heating
- Geothermal
Cooling
- Geothermal
Appliances
- Included: Dishwasher, Dryer, Freezer, Microwave, Range, Refrigerator, Washer, Water Softener Owned
Features
- Flooring: Hardwood, Laminate, Tile, Wood
- Basement: Partially Finished
- Number of fireplaces: 2
Interior area
- Total interior livable area: 3,128 sqft
- Finished area below ground: 200
Property
Parking
- Total spaces: 3
- Parking features: Garage
- Garage spaces: 3
Accessibility
- Accessibility features: None
Features
- Levels: Two
- Fencing: Chain Link
Lot
- Size: 0.41 Acres
- Features: Wooded
Details
- Additional structures: Additional Garage, Greenhouse, Storage, Workshop
- Parcel number: 18084008
Construction
Type & style
- Home type: SingleFamily
- Property subtype: Single Family Residence
Materials
- Stucco
- Roof: Shingle
Condition
- Year built: 1918
Utilities & green energy
- Sewer: Public Sewer
- Water: Public
Community & neighborhood
Location
- Region: Ida Grove
HOA & financial
HOA
- Has HOA: No
- Association name: WCIR
Price history
| Date | Event | Price |
|---|---|---|
| 7/18/2025 | Sold | $265,000-5.3%$85/sqft |
Source: | ||
| 7/9/2025 | Pending sale | $279,900$89/sqft |
Source: | ||
| 6/14/2025 | Listed for sale | $279,900+30.2%$89/sqft |
Source: | ||
| 10/22/2018 | Sold | $215,000-3.4%$69/sqft |
Source: | ||
| 9/25/2018 | Pending sale | $222,500$71/sqft |
Source: Remer Realty & Appraisal #20156114 | ||
Public tax history
| Year | Property taxes | Tax assessment |
|---|---|---|
| 2024 | $3,322 +10.3% | $213,140 |
| 2023 | $3,012 -2.9% | $213,140 +24.2% |
| 2022 | $3,102 +5.4% | $171,640 -4.4% |
Find assessor info on the county website
Neighborhood: 51445
Nearby schools
GreatSchools rating
- 2/10Odebolt Arthur Battle Creek Ida Grove Elementary-Ida GroveGrades: PK-5Distance: 0.3 mi
- 5/10Odebolt Arthur Battle Creek Ida Grove Middle SchoolGrades: 6-8Distance: 11.2 mi
- 7/10Odebolt Arthur Battle Creek Ida Grove High SchoolGrades: 9-12Distance: 0.4 mi

Get pre-qualified for a loan
At Zillow Home Loans, we can pre-qualify you in as little as 5 minutes with no impact to your credit score.An equal housing lender. NMLS #10287.
