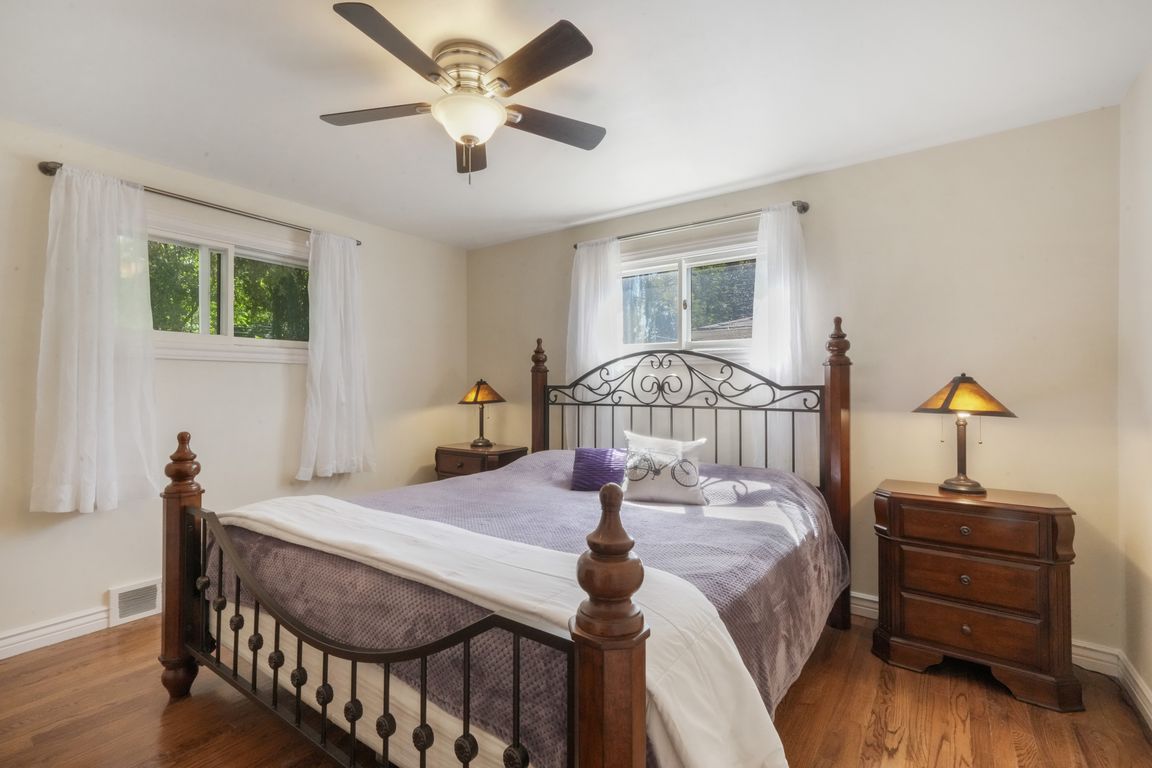
For sale
$489,000
3beds
2,106sqft
609 N 31st St, Colorado Springs, CO 80904
3beds
2,106sqft
Single family residence
Built in 1955
7,801 sqft
2 Attached garage spaces
$232 price/sqft
What's special
Additional living spaceFront porchSpacious primary suiteAuto sprinkler systemManicured landscapingFully finished basementCozy kitchen
Welcome to this charming 3-bedroom, 2-bath ranch in the desirable Pleasant Valley neighborhood of Colorado Springs! Boasting a well planned layout with comfortable living space, including a fully finished basement, this home perfectly blends classic mid-century charm with modern conveniences. The main level features a bright living room, a cozy kitchen ...
- 9 days |
- 2,184 |
- 116 |
Likely to sell faster than
Source: Pikes Peak MLS,MLS#: 2956578
Travel times
Kitchen
Dining Room
Bedroom
Zillow last checked: 7 hours ago
Listing updated: October 05, 2025 at 10:00am
Listed by:
Aimee Fletcher CLHMS GRI 719-425-5020,
Exp Realty LLC,
Sheena Crompton ABR CLHMS MRP 719-661-4428
Source: Pikes Peak MLS,MLS#: 2956578
Facts & features
Interior
Bedrooms & bathrooms
- Bedrooms: 3
- Bathrooms: 2
- Full bathrooms: 1
- 3/4 bathrooms: 1
Primary bedroom
- Level: Main
Heating
- Forced Air, Natural Gas
Cooling
- Ceiling Fan(s)
Appliances
- Included: Dishwasher, Disposal, Dryer, Oven, Range, Refrigerator, Washer
- Laundry: Electric Hook-up, Main Level
Features
- High Speed Internet
- Flooring: Carpet, Ceramic Tile, Wood
- Windows: Window Coverings
- Basement: Full,Finished
- Has fireplace: No
- Fireplace features: None
Interior area
- Total structure area: 2,106
- Total interior livable area: 2,106 sqft
- Finished area above ground: 1,053
- Finished area below ground: 1,053
Video & virtual tour
Property
Parking
- Total spaces: 2
- Parking features: Attached, Detached, Garage Door Opener, Concrete Driveway
- Attached garage spaces: 2
Features
- Patio & porch: Wood Deck
- Exterior features: Auto Sprinkler System
- Fencing: Back Yard
- Has view: Yes
- View description: Mountain(s), View of Pikes Peak
Lot
- Size: 7,801.6 Square Feet
Details
- Additional structures: Storage, Workshop
- Parcel number: 7402307006
Construction
Type & style
- Home type: SingleFamily
- Architectural style: Ranch
- Property subtype: Single Family Residence
Materials
- Stucco, Frame
- Roof: Composite Shingle
Condition
- Existing Home
- New construction: No
- Year built: 1955
Utilities & green energy
- Water: Municipal
- Utilities for property: Cable Available, Electricity Connected, Natural Gas Connected
Community & HOA
Location
- Region: Colorado Springs
Financial & listing details
- Price per square foot: $232/sqft
- Tax assessed value: $479,206
- Annual tax amount: $1,538
- Date on market: 9/30/2025
- Listing terms: Cash,Conventional,FHA,VA Loan
- Electric utility on property: Yes