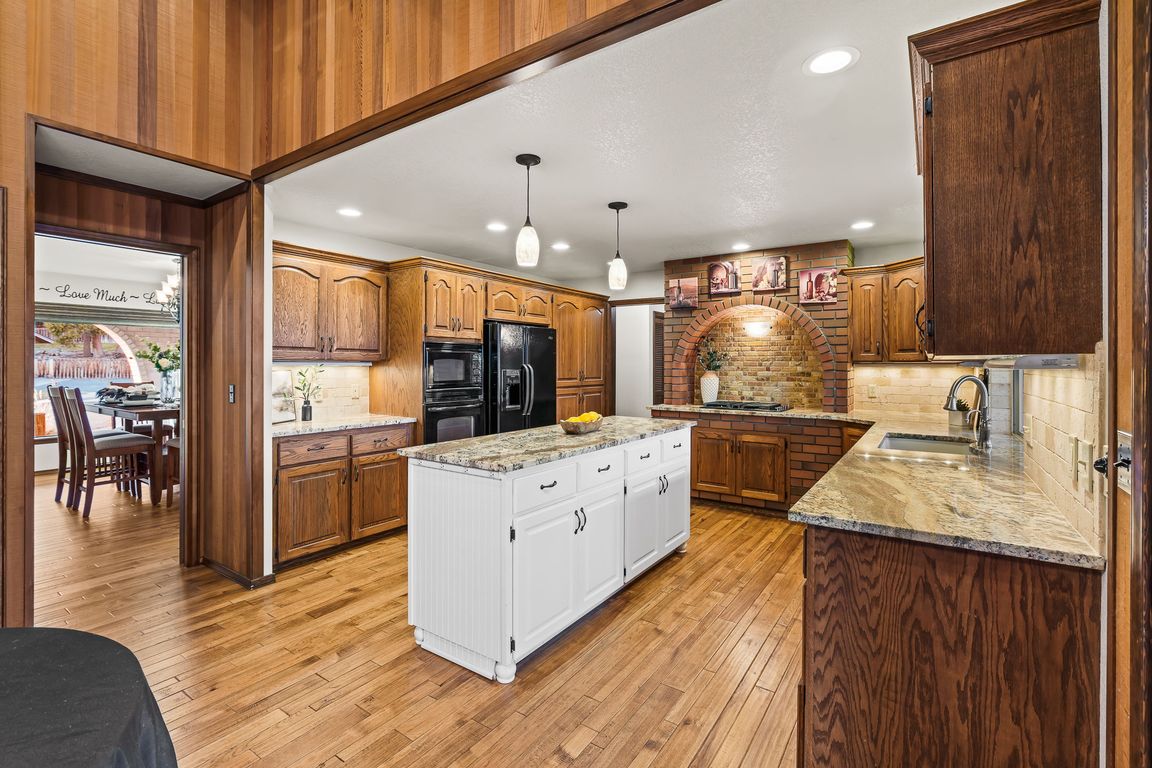
Pending inspectionPrice cut: $34K (6/25)
$745,000
4beds
3,685sqft
609 N 58th Avenue, Yakima, WA 98908
4beds
3,685sqft
Single family residence
Built in 1985
0.28 Acres
2 Attached garage spaces
$202 price/sqft
What's special
Gas fireplaceBrick gas fireplaceGourmet kitchenDistinguished office spaceHeated bathroom floorsLuxurious primary suiteDual vanities
Experience this exceptional Frank Fitterer-built residence w/ 3,685 square feet of refined living space. The grand living area features vaulted ceilings & a centerpiece gas fireplace, while the gourmet kitchen impresses w/ curved brick detailing above the gas range & a sophisticated wet bar. The luxurious primary suite offers heated bathroom ...
- 134 days
- on Zillow |
- 150 |
- 0 |
Source: NWMLS,MLS#: 2358148
Travel times
Kitchen
Living Room
Primary Bedroom
Zillow last checked: 7 hours ago
Listing updated: July 20, 2025 at 08:58pm
Listed by:
Justin Thompson,
RE/MAX, The Collective
Source: NWMLS,MLS#: 2358148
Facts & features
Interior
Bedrooms & bathrooms
- Bedrooms: 4
- Bathrooms: 4
- Full bathrooms: 3
- 1/2 bathrooms: 1
- Main level bathrooms: 3
- Main level bedrooms: 3
Primary bedroom
- Level: Main
Bedroom
- Level: Main
Bedroom
- Level: Lower
Bedroom
- Level: Main
Bathroom full
- Level: Main
Bathroom full
- Level: Main
Bathroom full
- Level: Lower
Other
- Level: Main
Den office
- Level: Main
Dining room
- Level: Main
Entry hall
- Level: Main
Kitchen with eating space
- Level: Main
Living room
- Level: Main
Rec room
- Level: Lower
Utility room
- Level: Lower
Heating
- Fireplace, Forced Air, Natural Gas
Cooling
- Central Air, Forced Air
Appliances
- Included: Dishwasher(s), Disposal, Microwave(s), Refrigerator(s), Stove(s)/Range(s), Garbage Disposal, Water Heater: Gas, Water Heater Location: Basement
Features
- Bath Off Primary, Ceiling Fan(s), Dining Room
- Flooring: Ceramic Tile, Hardwood, Carpet
- Windows: Double Pane/Storm Window
- Basement: Finished
- Number of fireplaces: 2
- Fireplace features: Gas, Main Level: 2, Fireplace
Interior area
- Total structure area: 3,685
- Total interior livable area: 3,685 sqft
Property
Parking
- Total spaces: 2
- Parking features: Attached Garage
- Attached garage spaces: 2
Features
- Levels: One
- Stories: 1
- Entry location: Main
- Patio & porch: Bath Off Primary, Ceiling Fan(s), Double Pane/Storm Window, Dining Room, Fireplace, Vaulted Ceiling(s), Walk-In Closet(s), Water Heater, Wet Bar
- Has spa: Yes
- Has view: Yes
- View description: City, Mountain(s)
Lot
- Size: 0.28 Acres
- Features: Paved, Sidewalk, Cable TV, Fenced-Partially, Gas Available, High Speed Internet, Hot Tub/Spa, Patio, Sprinkler System
- Topography: Level
Details
- Parcel number: 18131634421
- Zoning: R1
- Zoning description: Jurisdiction: City
- Special conditions: Standard
Construction
Type & style
- Home type: SingleFamily
- Property subtype: Single Family Residence
Materials
- Brick
- Foundation: Poured Concrete, Slab
- Roof: Tile
Condition
- Very Good
- Year built: 1985
Details
- Builder name: Frank Fitterer
Utilities & green energy
- Electric: Company: Pacific Power
- Sewer: Sewer Connected, Company: City of Yakima
- Water: Public, Company: City of Yakima
Community & HOA
Community
- Subdivision: Yakima
Location
- Region: Yakima
Financial & listing details
- Price per square foot: $202/sqft
- Tax assessed value: $636,700
- Annual tax amount: $4,971
- Date on market: 4/13/2025
- Listing terms: Cash Out,Conventional,VA Loan
- Inclusions: Dishwasher(s), Garbage Disposal, Microwave(s), Refrigerator(s), Stove(s)/Range(s)
- Cumulative days on market: 131 days