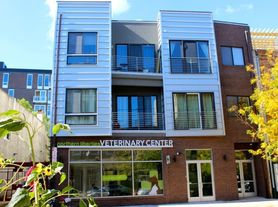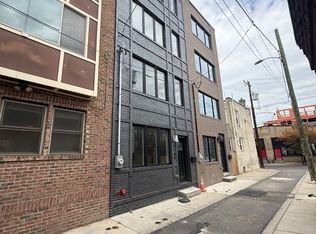This custom-built townhome is located on a quiet side street in the heart of Northern Liberties. The entry level has a convenient coat closet and inside access to an extra wide, one-car garage with substantial storage space. Down one flight of stairs, there is an unfinished basement for additional storage. Up one flight of stairs from the entry level is the kitchen and living room. The kitchen includes a Thermador gas cooktop and dishwasher, KitchenAid double wall oven, microwave, 42" custom cabinetry, a 10-foot island with granite, and a sink with garbage disposal. Off of the living room, there is a conveniently-located half bathroom and a small porch with outdoor seating. On the next story of the home, there are two guest rooms and a full bathroom with a bathtub shower (not attached to either guest room). Each guest room has ample closet space. On the fourth story of the home is the primary bedroom and bathroom suite. The primary bedroom is extremely spacious, with a large walk-in closet with custom organizers. The primary bathroom includes a double vanity and a large walk-in shower with a stone floor and tile walls. Laundry is located on this level, just off of the private bedroom/bathroom suite. On the fifth story of the home is a finished, recently-renovated roof deck with Center City views and a wet bar.
Lease terms negotiated based on tenant preferences. Minimum 12-month lease. No smoking. Renter pays electric, gas, and water.
Townhouse for rent
Accepts Zillow applications
$3,995/mo
609 N Bodine St, Philadelphia, PA 19123
3beds
2,117sqft
Price may not include required fees and charges.
Townhouse
Available Mon Dec 1 2025
Dogs OK
Central air
In unit laundry
Attached garage parking
-- Heating
What's special
Thermador gas cooktopFinished recently-renovated roof deckSubstantial storage spaceKitchenaid double wall ovenExtra wide one-car garageDouble vanityAmple closet space
- 3 days |
- -- |
- -- |
Travel times
Facts & features
Interior
Bedrooms & bathrooms
- Bedrooms: 3
- Bathrooms: 3
- Full bathrooms: 2
- 1/2 bathrooms: 1
Cooling
- Central Air
Appliances
- Included: Dishwasher, Dryer, Freezer, Microwave, Oven, Refrigerator, Washer
- Laundry: In Unit
Features
- Walk In Closet
- Flooring: Hardwood
Interior area
- Total interior livable area: 2,117 sqft
Property
Parking
- Parking features: Attached
- Has attached garage: Yes
- Details: Contact manager
Features
- Exterior features: Electricity not included in rent, Gas not included in rent, Roof top, Walk In Closet, Water not included in rent
Construction
Type & style
- Home type: Townhouse
- Property subtype: Townhouse
Building
Management
- Pets allowed: Yes
Community & HOA
Location
- Region: Philadelphia
Financial & listing details
- Lease term: 1 Year
Price history
| Date | Event | Price |
|---|---|---|
| 10/31/2025 | Listed for rent | $3,995$2/sqft |
Source: Zillow Rentals | ||
| 10/28/2024 | Listing removed | $3,995$2/sqft |
Source: Zillow Rentals | ||
| 10/14/2024 | Price change | $3,995-4.9%$2/sqft |
Source: Zillow Rentals | ||
| 9/23/2024 | Price change | $4,200-6.7%$2/sqft |
Source: Zillow Rentals | ||
| 9/12/2024 | Listed for rent | $4,500$2/sqft |
Source: Zillow Rentals | ||

