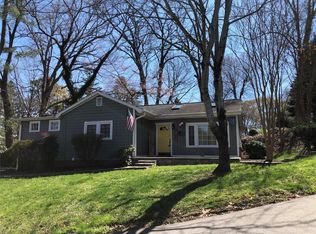Dutch-Colonial style 1923 home with a separate pool house amidst beautiful naturally landscaped grounds create a tranquil resort-like experience inside and out. Offering a perfect balance of private spaces for moments of solitude and an easy flow of common areas well suited for entertaining large groups comfortably. Vintage appointments and finishes. Imported hand-painted Italian ceramic tile surround the living room's wood-burning fireplace, hand painted wall murals in every room, hardwood floors, Sub-Zero refrigerator, expansive slate patio overlooks the private back yard, gorgeous in-ground pool surrounded by rocks and stonework with a winding stone waterfall rushing into the pool. New roof. Corner lot with lush vegetation is convenient to downtown Rutherfordton's shops, restaurants, and regional attractions, making this a perfect venue for private events, vacation rental or personal residence. Currently in a vacation rental program. By appointment only.
This property is off market, which means it's not currently listed for sale or rent on Zillow. This may be different from what's available on other websites or public sources.
