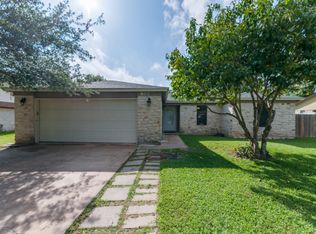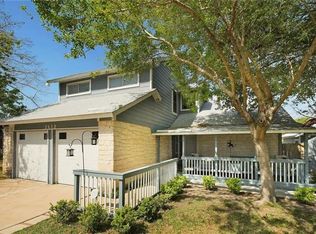Updated, gorgeous! Luxury wood plank vinyl floors & high ceilings accentuate the natural light & fabulous privacy of no back neighbors and NO HOA! Gas cooking, country kitchen, & dramatic double sided fireplace create undeniable style. Huge master w/double closet bath suite & five head massage shower plus tankless water heater, ADDITIONAL TWO CAR GARAGE/WORKSHOP, custom shelves & 220 amp circuit. Full foundation leveling and repair with lifetime warrant steel piers. Owner is licensed agent.
This property is off market, which means it's not currently listed for sale or rent on Zillow. This may be different from what's available on other websites or public sources.

