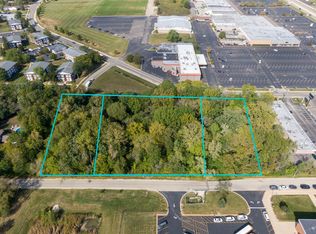Closed
$425,000
609 Ravine Rd, East Dundee, IL 60118
3beds
3,247sqft
Single Family Residence
Built in 1953
4.81 Acres Lot
$672,600 Zestimate®
$131/sqft
$3,848 Estimated rent
Home value
$672,600
$599,000 - $760,000
$3,848/mo
Zestimate® history
Loading...
Owner options
Explore your selling options
What's special
Fabulous Ranch in Lakewood Estate!! This remarkable home, has a unique mid-century modern appeal. The foyer opens to a huge living room with inviting fireplace and dining room. The sunny and bright family room with vaulted wood beamed ceilings, hardwood floors, built in cabinet and floor to ceiling windows makes this room exceptional!! BUT that is not all... the breathtaking four season room offers an additional vaulted wood beamed ceiling, a "blast-from-the-past-bar", an amazing wood burning oven, floor to ceiling windows all overlooking the peaceful 5 plus acres of open space! Imagine entertaining large groups or quiet moments in this spectacular space! The kitchen offers eating space and generous windows overlooking the front of the home. The master bedroom with two closets and large master bath offers more breathtaking views. The additional 2 bedrooms and 2 full baths finish off the back of the home. Off the kitchen is a large laundry room with access to the garage. The 2 plus car garage has plenty of storage plus stairs leading to the enormous attic for additional storage!! This fantastic home needs some updating but offers amazing potential - Bring your ideas and make it your Remarkable Oasis!! Conveyed AS-IS!
Zillow last checked: 8 hours ago
Listing updated: January 13, 2024 at 12:00am
Listing courtesy of:
Jeannie Poteracki 847-254-5538,
@properties Christie's International Real Estate
Bought with:
Marcy Smith
Coldwell Banker Realty
Source: MRED as distributed by MLS GRID,MLS#: 11879158
Facts & features
Interior
Bedrooms & bathrooms
- Bedrooms: 3
- Bathrooms: 4
- Full bathrooms: 3
- 1/2 bathrooms: 1
Primary bedroom
- Features: Flooring (Carpet), Bathroom (Full, Tub & Separate Shwr)
- Level: Main
- Area: 234 Square Feet
- Dimensions: 13X18
Bedroom 2
- Features: Flooring (Carpet)
- Level: Main
- Area: 154 Square Feet
- Dimensions: 11X14
Bedroom 3
- Features: Flooring (Carpet)
- Level: Main
- Area: 156 Square Feet
- Dimensions: 12X13
Dining room
- Features: Flooring (Carpet)
- Level: Main
- Area: 130 Square Feet
- Dimensions: 10X13
Family room
- Features: Flooring (Hardwood)
- Level: Main
- Area: 350 Square Feet
- Dimensions: 14X25
Other
- Features: Flooring (Terracotta)
- Level: Main
- Area: 468 Square Feet
- Dimensions: 18X26
Kitchen
- Features: Kitchen (Eating Area-Table Space), Flooring (Wood Laminate)
- Level: Main
- Area: 207 Square Feet
- Dimensions: 9X23
Laundry
- Features: Flooring (Wood Laminate)
- Level: Main
- Area: 126 Square Feet
- Dimensions: 7X18
Living room
- Features: Flooring (Carpet)
- Level: Main
- Area: 450 Square Feet
- Dimensions: 15X30
Heating
- Natural Gas
Cooling
- Central Air
Appliances
- Included: Double Oven, Dishwasher, Refrigerator, Washer, Dryer, Cooktop, Water Softener Owned
- Laundry: Main Level, Gas Dryer Hookup, In Unit, Sink
Features
- Cathedral Ceiling(s), Wet Bar, 1st Floor Bedroom, 1st Floor Full Bath, Beamed Ceilings, Open Floorplan, Dining Combo
- Flooring: Hardwood, Laminate, Carpet, Wood
- Basement: None
- Attic: Full,Unfinished
- Number of fireplaces: 1
- Fireplace features: Wood Burning, Living Room
Interior area
- Total structure area: 0
- Total interior livable area: 3,247 sqft
Property
Parking
- Total spaces: 2
- Parking features: Asphalt, Garage Door Opener, On Site, Garage Owned, Attached, Garage
- Attached garage spaces: 2
- Has uncovered spaces: Yes
Accessibility
- Accessibility features: No Disability Access
Features
- Stories: 1
Lot
- Size: 4.81 Acres
- Features: Corner Lot, Irregular Lot, Landscaped, Wooded, Mature Trees
Details
- Additional structures: Outbuilding, Second Garage
- Additional parcels included: 0323201002,0323201003,0323129007,0323129006,0323129005
- Parcel number: 0323201001
- Special conditions: None
Construction
Type & style
- Home type: SingleFamily
- Architectural style: Ranch
- Property subtype: Single Family Residence
Materials
- Brick
- Roof: Asphalt
Condition
- New construction: No
- Year built: 1953
Utilities & green energy
- Electric: Circuit Breakers
- Sewer: Septic Tank
- Water: Well
Community & neighborhood
Community
- Community features: Street Paved
Location
- Region: East Dundee
- Subdivision: Lakewood Estates
Other
Other facts
- Listing terms: Conventional
- Ownership: Fee Simple
Price history
| Date | Event | Price |
|---|---|---|
| 1/10/2024 | Sold | $425,000-5.6%$131/sqft |
Source: | ||
| 1/5/2024 | Pending sale | $450,000$139/sqft |
Source: | ||
| 11/6/2023 | Contingent | $450,000$139/sqft |
Source: | ||
| 11/1/2023 | Price change | $450,000-5.3%$139/sqft |
Source: | ||
| 9/29/2023 | Price change | $475,000-4.8%$146/sqft |
Source: | ||
Public tax history
| Year | Property taxes | Tax assessment |
|---|---|---|
| 2024 | $13,023 +5.2% | $165,500 +11.1% |
| 2023 | $12,377 -2.7% | $148,911 +0.4% |
| 2022 | $12,723 +3.7% | $148,378 +5.9% |
Find assessor info on the county website
Neighborhood: 60118
Nearby schools
GreatSchools rating
- 3/10Parkview Elementary SchoolGrades: PK-5Distance: 0.7 mi
- NAOak Ridge SchoolGrades: 6-12Distance: 0.3 mi
- 2/10Carpentersville Middle SchoolGrades: 6-8Distance: 0.4 mi
Schools provided by the listing agent
- Elementary: Parkview Elementary School
- Middle: Carpentersville Middle School
- High: Dundee-Crown High School
- District: 300
Source: MRED as distributed by MLS GRID. This data may not be complete. We recommend contacting the local school district to confirm school assignments for this home.
Get a cash offer in 3 minutes
Find out how much your home could sell for in as little as 3 minutes with a no-obligation cash offer.
Estimated market value$672,600
Get a cash offer in 3 minutes
Find out how much your home could sell for in as little as 3 minutes with a no-obligation cash offer.
Estimated market value
$672,600
